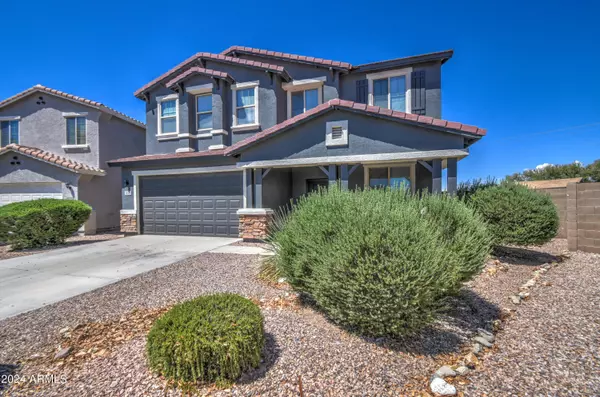$625,000
$639,900
2.3%For more information regarding the value of a property, please contact us for a free consultation.
6 Beds
4 Baths
3,509 SqFt
SOLD DATE : 08/30/2024
Key Details
Sold Price $625,000
Property Type Single Family Home
Sub Type Single Family - Detached
Listing Status Sold
Purchase Type For Sale
Square Footage 3,509 sqft
Price per Sqft $178
Subdivision Laredo Ranch Unit 2
MLS Listing ID 6727887
Sold Date 08/30/24
Bedrooms 6
HOA Fees $62/mo
HOA Y/N Yes
Originating Board Arizona Regional Multiple Listing Service (ARMLS)
Year Built 2007
Annual Tax Amount $2,332
Tax Year 2023
Lot Size 0.260 Acres
Acres 0.26
Property Description
Discover this exquisitely remodeled home in Queen Creek's coveted Laredo Ranch community. This spacious 6-bedroom, 4-bathroom residence, boasting a 2-car garage, invites you into a resort-style oasis on one of the area's largest lots. Perfect for entertaining, the home features soaring 9'+ ceilings with integrated LED lighting and fans throughout. The expansive chef's kitchen showcases elegant white shaker cabinets with soft close hardware, complemented by pristine white quartz countertops and stainless steel appliances on a generous island. Recent updates include fresh interior and exterior paint, enhancing the home's curb appeal. Outside, indulge in leisure with a golf-style chipping green, basketball court, and a sparkling play pool for cooling off in the crystal-clear waters.
Location
State AZ
County Pinal
Community Laredo Ranch Unit 2
Direction East on Combs Rd to Schnepf Rd. North on Schnept Rd to Laredo Ranch Dr. East on Laredo Ranch Dr to Laredo Ranch Loop go Right. Follow Laredo Ranch loop to Dallas Dr, North on Navarro Dr to Odessa Dr
Rooms
Master Bedroom Upstairs
Den/Bedroom Plus 6
Separate Den/Office N
Interior
Interior Features Upstairs, Breakfast Bar, 9+ Flat Ceilings, Kitchen Island, Full Bth Master Bdrm, Granite Counters
Heating Electric
Cooling Refrigeration
Flooring Carpet, Tile
Fireplaces Number No Fireplace
Fireplaces Type None
Fireplace No
SPA None
Laundry WshrDry HookUp Only
Exterior
Exterior Feature Patio, Sport Court(s), Storage
Garage Spaces 2.0
Garage Description 2.0
Fence Block
Pool Variable Speed Pump, Private
Utilities Available City Electric, SRP
Amenities Available Management
Waterfront No
Roof Type Tile
Private Pool Yes
Building
Lot Description Corner Lot, Desert Front, Gravel/Stone Front, Gravel/Stone Back
Story 2
Builder Name Taylor Woodrow Homes
Sewer Public Sewer
Water City Water
Structure Type Patio,Sport Court(s),Storage
New Construction Yes
Schools
Elementary Schools Kathryn Sue Simonton Elementary
Middle Schools J. O. Combs Middle School
High Schools Combs High School
School District J. O. Combs Unified School District
Others
HOA Name Laredo Ranch Homeown
HOA Fee Include Maintenance Grounds
Senior Community No
Tax ID 109-27-927
Ownership Fee Simple
Acceptable Financing Conventional, 1031 Exchange, VA Loan
Horse Property N
Listing Terms Conventional, 1031 Exchange, VA Loan
Financing Conventional
Read Less Info
Want to know what your home might be worth? Contact us for a FREE valuation!

Our team is ready to help you sell your home for the highest possible price ASAP

Copyright 2024 Arizona Regional Multiple Listing Service, Inc. All rights reserved.
Bought with HomeSmart
GET MORE INFORMATION

Real Estate Agent | BRE#: SA552645000






