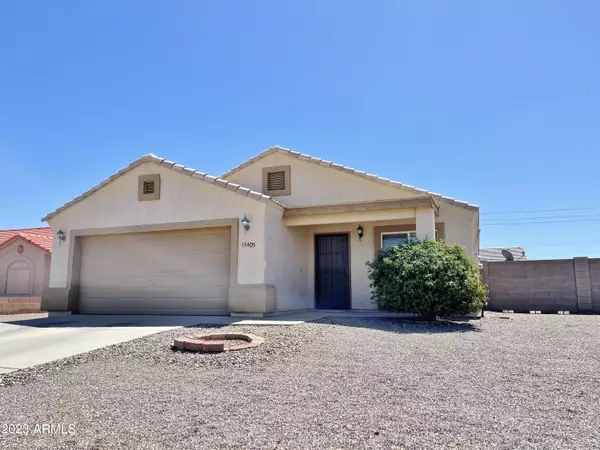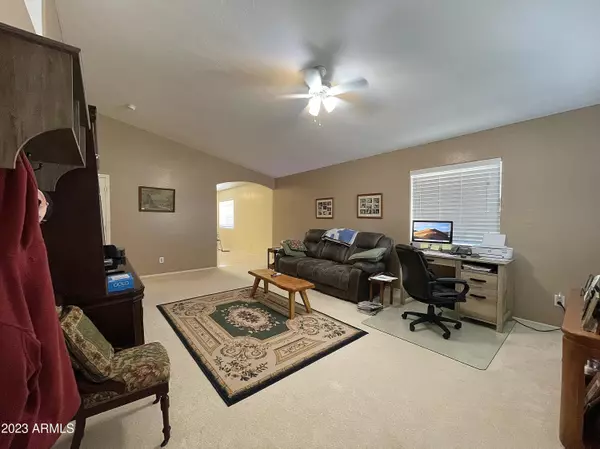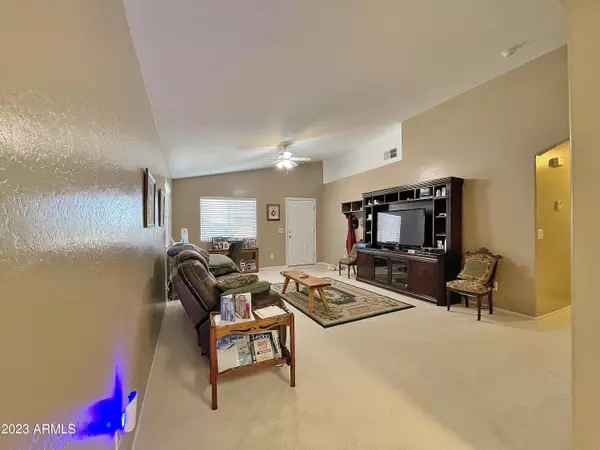$250,000
$240,000
4.2%For more information regarding the value of a property, please contact us for a free consultation.
3 Beds
2 Baths
1,450 SqFt
SOLD DATE : 07/31/2024
Key Details
Sold Price $250,000
Property Type Single Family Home
Sub Type Single Family - Detached
Listing Status Sold
Purchase Type For Sale
Square Footage 1,450 sqft
Price per Sqft $172
Subdivision Arizona City Unit Six
MLS Listing ID 6718797
Sold Date 07/31/24
Bedrooms 3
HOA Y/N No
Originating Board Arizona Regional Multiple Listing Service (ARMLS)
Year Built 2006
Annual Tax Amount $1,054
Tax Year 2023
Lot Size 7,543 Sqft
Acres 0.17
Property Description
LOTS OF SPECIAL FEATURES INCLUDED!! Start with an OWNED Solar System. This 3 BR, 2 bath home has been very well cared for with continual improvements made. New custom paint inside, almost new upgraded carpet & pad, ceramic tile flooring in kitchen, dining & wet areas, new Anderson sliding glass door approx. $9,000.00 just added, R/O system under the kitchen sink + an Owned water softener in garage. New Garage door. Spacious living area greets you when you step inside & leads you towards a large eat in kitchen that includes a new Stainless-Steel refrigerator, washer and dryer also convey. Seller says AC New in 2019. Graveled yards front & back, tile roof, block fence, room for RV parking plus close to the golf course. NO HOA
Location
State AZ
County Pinal
Community Arizona City Unit Six
Direction S. on Sunland Gin Rd., E. on Monaco Blvd., N. on Cherry Hills
Rooms
Den/Bedroom Plus 3
Separate Den/Office N
Interior
Interior Features Eat-in Kitchen, Full Bth Master Bdrm
Heating Electric
Cooling Refrigeration, Ceiling Fan(s)
Flooring Carpet, Tile
Fireplaces Number No Fireplace
Fireplaces Type None
Fireplace No
Window Features Dual Pane
SPA None
Exterior
Garage Spaces 2.0
Garage Description 2.0
Fence Block
Pool None
Community Features Golf
Utilities Available APS
Amenities Available None
Waterfront No
View Mountain(s)
Roof Type Tile
Private Pool No
Building
Lot Description Gravel/Stone Front, Gravel/Stone Back
Story 1
Builder Name Unknown
Sewer Public Sewer
Water Pvt Water Company
Schools
Elementary Schools Toltec Elementary School
Middle Schools Toltec Elementary School
High Schools Vista Grande High School
School District Casa Grande Union High School District
Others
HOA Fee Include No Fees
Senior Community No
Tax ID 408-06-297
Ownership Fee Simple
Acceptable Financing Conventional, FHA, USDA Loan, VA Loan
Horse Property N
Listing Terms Conventional, FHA, USDA Loan, VA Loan
Financing FHA
Read Less Info
Want to know what your home might be worth? Contact us for a FREE valuation!

Our team is ready to help you sell your home for the highest possible price ASAP

Copyright 2024 Arizona Regional Multiple Listing Service, Inc. All rights reserved.
Bought with eXp Realty
GET MORE INFORMATION

Real Estate Agent | BRE#: SA552645000






