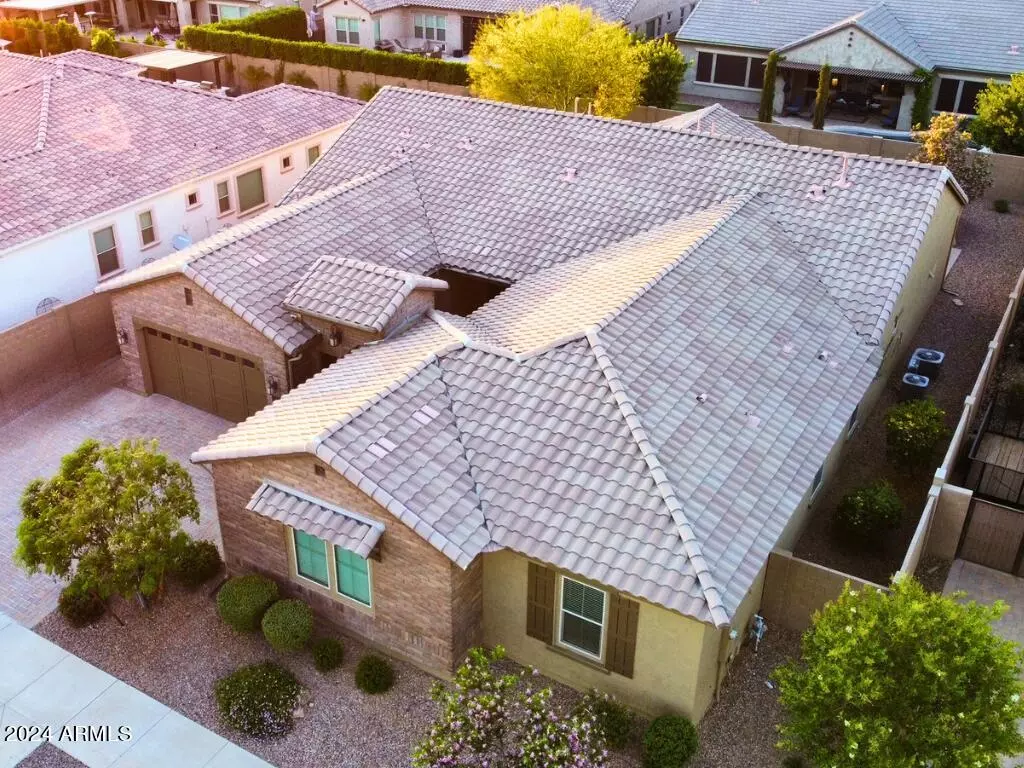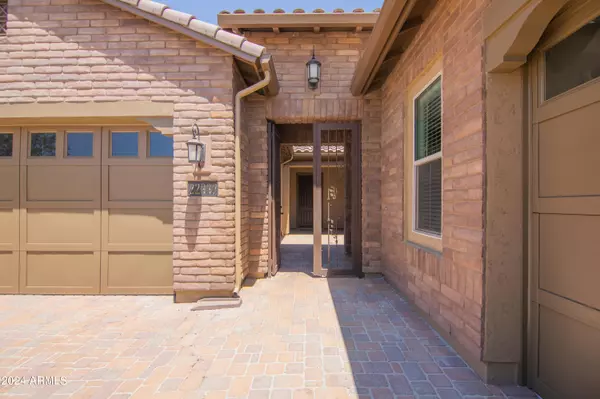$849,000
$849,000
For more information regarding the value of a property, please contact us for a free consultation.
4 Beds
3.5 Baths
3,194 SqFt
SOLD DATE : 08/01/2024
Key Details
Sold Price $849,000
Property Type Single Family Home
Sub Type Single Family - Detached
Listing Status Sold
Purchase Type For Sale
Square Footage 3,194 sqft
Price per Sqft $265
Subdivision Charleston Estates
MLS Listing ID 6705508
Sold Date 08/01/24
Style Ranch
Bedrooms 4
HOA Fees $138/mo
HOA Y/N Yes
Originating Board Arizona Regional Multiple Listing Service (ARMLS)
Year Built 2018
Annual Tax Amount $3,517
Tax Year 2023
Lot Size 10,312 Sqft
Acres 0.24
Property Description
Welcome to your dream home in the prestigious, Charleston Estates. This exquisite 4-bedroom 3.5-bath home is perfect for those seeking elegance and functionality. With fresh paint, this home has stunning curb appeal. The 3 car garage with freshly coated floors adds style and durability. Enjoy the tranquil private courtyard that provides a serene entry and the perfect spot for morning coffee or a place to unwind in the evenings. The heart of this home is the beautiful chef's kitchen, featuring an oversized island, built-in refrigerator, gas cooktop, stainless appliances, extended lower counter and cabinets, backsplash, and beautiful granite countertops. The expansive layout and high-quality finishes make it ideal for both everyday, meals and entertaining. The grandeur of the high ceilings and open floor plan, create a bright, airy ambiance throughout the living spaces. The primary bedroom has a luxurious en suite bathroom, offering a retreat with a soaking tub, dual vanities, and an enormous, roll-in shower complete with bench. The bonus/flex room is adaptable to your needs, it can work as a home office, gym, playroom, or even a guest suite with a private entry from the courtyard and single car garage bay. This home is situated on a large lot, including an RV gate providing space for storage, projects, or toys! Only 10 minutes from downtown Queen Creek where you will find shopping, a great selection of restaurants, and many other amenities the town has to offer. Additionally, the property is only 3.5 miles from the freeway providing easy access to the greater Phoenix area.
Location
State AZ
County Maricopa
Community Charleston Estates
Direction South on Signal Butte Rd. West on Escalante Rd. North on 223rd Pl. West on Maya Rd. Home is on the right.
Rooms
Other Rooms Guest Qtrs-Sep Entrn, Family Room, BonusGame Room
Master Bedroom Split
Den/Bedroom Plus 5
Separate Den/Office N
Interior
Interior Features Eat-in Kitchen, Breakfast Bar, 9+ Flat Ceilings, Drink Wtr Filter Sys, No Interior Steps, Soft Water Loop, Kitchen Island, Double Vanity, Full Bth Master Bdrm, Separate Shwr & Tub, High Speed Internet, Granite Counters
Heating Natural Gas
Cooling Refrigeration, Programmable Thmstat, Ceiling Fan(s)
Flooring Carpet, Tile
Fireplaces Number No Fireplace
Fireplaces Type None
Fireplace No
SPA None
Laundry WshrDry HookUp Only
Exterior
Exterior Feature Covered Patio(s), Private Yard, Storage
Garage Dir Entry frm Garage, Electric Door Opener, RV Gate
Garage Spaces 3.0
Garage Description 3.0
Fence Block
Pool None
Utilities Available SRP, SW Gas
Amenities Available Other
Waterfront No
Roof Type Tile
Accessibility Bath Roll-In Shower
Private Pool No
Building
Lot Description Desert Back, Desert Front, Gravel/Stone Back, Synthetic Grass Back, Auto Timer H2O Front, Auto Timer H2O Back
Story 1
Builder Name CALATLANTIC HOMES OF ARIZONA
Sewer Public Sewer
Water City Water
Architectural Style Ranch
Structure Type Covered Patio(s),Private Yard,Storage
New Construction Yes
Schools
Elementary Schools Jack Barnes Elementary School
Middle Schools Queen Creek Middle School
High Schools Queen Creek High School
School District Queen Creek Unified District
Others
HOA Name Charleston Estates
HOA Fee Include Other (See Remarks)
Senior Community No
Tax ID 314-10-625
Ownership Fee Simple
Acceptable Financing Conventional, FHA, VA Loan
Horse Property N
Listing Terms Conventional, FHA, VA Loan
Financing Conventional
Read Less Info
Want to know what your home might be worth? Contact us for a FREE valuation!

Our team is ready to help you sell your home for the highest possible price ASAP

Copyright 2024 Arizona Regional Multiple Listing Service, Inc. All rights reserved.
Bought with Berkshire Hathaway HomeServices Arizona Properties
GET MORE INFORMATION

Real Estate Agent | BRE#: SA552645000






