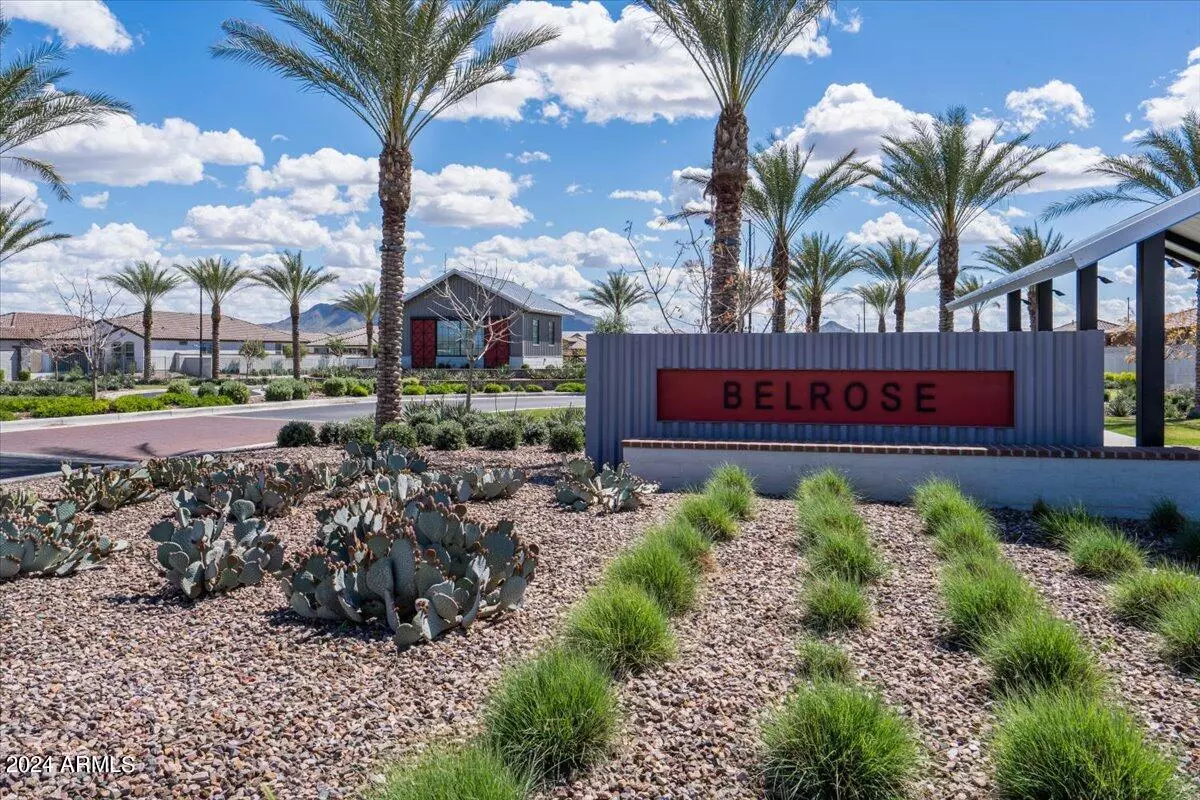$735,000
$739,900
0.7%For more information regarding the value of a property, please contact us for a free consultation.
4 Beds
3 Baths
2,376 SqFt
SOLD DATE : 06/25/2024
Key Details
Sold Price $735,000
Property Type Single Family Home
Sub Type Single Family - Detached
Listing Status Sold
Purchase Type For Sale
Square Footage 2,376 sqft
Price per Sqft $309
Subdivision Belrose
MLS Listing ID 6682406
Sold Date 06/25/24
Bedrooms 4
HOA Fees $144/mo
HOA Y/N Yes
Originating Board Arizona Regional Multiple Listing Service (ARMLS)
Year Built 2021
Annual Tax Amount $2,592
Tax Year 2023
Lot Size 8,040 Sqft
Acres 0.18
Property Description
MOVE IN READY HOME with Incredible Producing Custom Garden with several fruit trees, herbs, spices and vegetables in professionally built and landscaped Secret Garden style backyard w/ gorgeous Built In Stone Seating area and easy maintenance turf. The Aspen Floorplan is known for its BONUS Teen Room w/ both Master Bedroom Suite Split as well as 4th Bedroom Split and conveniently adjacent to full 3rd Bathroom. Step into serenity with this charming and well cared for original owner home w/ Crisp White Cabinetry, stunning Quartz Counters, Stainless Steel Appliances w/ glistening pendant light Custom Drapery adds just the right touch w/ blue accents against wood like tile flooring. Water Softener, Reverse Osmosis & Filtration System owned. Built In BBQ Grill in S Facing Backyard. We are in the midst of finalizing entire list of all fruit, herbs, spices and veggies that are in this amazing backyard and will upload soon as it is completed. These original owners have adored their home, this quiet and friendly neighborhood, this excellent location which is within 5 miles of Costco, Phoenix Childrens Hospital, Dignity Health, Deloitte, San Tan Village, Trader Joes and tons of other shopping and dining hotspots. For anyone who has wished to create their own fresh food paradise- this home is for you and you will fall in love the moment you step inside....
Location
State AZ
County Maricopa
Community Belrose
Direction W of Grnfld on Chandler Hts, S (left) into Belrose onto Debra Dr to Palmdale, E (Lft) to Abbey Ln, then S to Castanets, then W (Rt) on Castanets to Debra Dr, S (Rt) on Debra to Kelly, E on Kelly
Rooms
Other Rooms BonusGame Room
Master Bedroom Split
Den/Bedroom Plus 5
Separate Den/Office N
Interior
Interior Features Eat-in Kitchen, Breakfast Bar, No Interior Steps, Kitchen Island, Pantry, Double Vanity, High Speed Internet
Heating Natural Gas, ENERGY STAR Qualified Equipment
Cooling Refrigeration, Programmable Thmstat, Ceiling Fan(s)
Flooring Carpet, Tile
Fireplaces Number No Fireplace
Fireplaces Type None
Fireplace No
SPA None
Laundry WshrDry HookUp Only
Exterior
Exterior Feature Covered Patio(s), Patio, Private Yard, Built-in Barbecue
Garage Dir Entry frm Garage, Electric Door Opener, Tandem
Garage Spaces 3.0
Garage Description 3.0
Fence Block
Pool None
Community Features Gated Community, Playground, Biking/Walking Path
Utilities Available SRP, SW Gas
Amenities Available Rental OK (See Rmks)
Waterfront No
Roof Type Tile
Private Pool No
Building
Lot Description Sprinklers In Rear, Sprinklers In Front, Desert Front, Synthetic Grass Back
Story 1
Builder Name Lennar
Sewer Public Sewer
Water City Water
Structure Type Covered Patio(s),Patio,Private Yard,Built-in Barbecue
New Construction Yes
Schools
Elementary Schools Joe Carlson Elementary School
Middle Schools Willie & Coy Payne Jr. High
High Schools Basha High School
School District Chandler Unified District
Others
HOA Name City Property Mgmt
HOA Fee Include Maintenance Grounds
Senior Community No
Tax ID 313-33-304
Ownership Fee Simple
Acceptable Financing Conventional, VA Loan
Horse Property N
Listing Terms Conventional, VA Loan
Financing Conventional
Read Less Info
Want to know what your home might be worth? Contact us for a FREE valuation!

Our team is ready to help you sell your home for the highest possible price ASAP

Copyright 2024 Arizona Regional Multiple Listing Service, Inc. All rights reserved.
Bought with Arizona Best Real Estate
GET MORE INFORMATION

Real Estate Agent | BRE#: SA552645000






