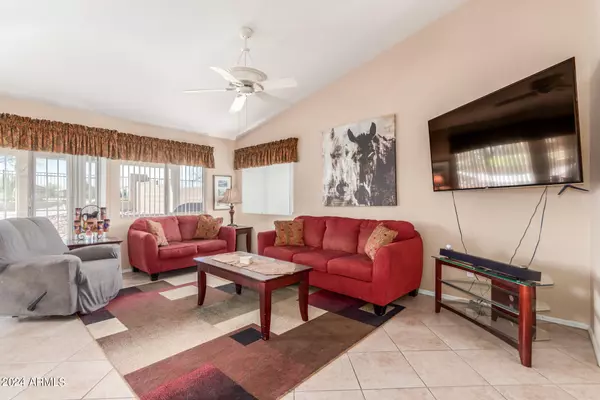$330,000
$340,000
2.9%For more information regarding the value of a property, please contact us for a free consultation.
3 Beds
2 Baths
1,375 SqFt
SOLD DATE : 06/20/2024
Key Details
Sold Price $330,000
Property Type Single Family Home
Sub Type Single Family - Detached
Listing Status Sold
Purchase Type For Sale
Square Footage 1,375 sqft
Price per Sqft $240
Subdivision Johnson Ranch Unit 2
MLS Listing ID 6688154
Sold Date 06/20/24
Bedrooms 3
HOA Fees $79/qua
HOA Y/N Yes
Originating Board Arizona Regional Multiple Listing Service (ARMLS)
Year Built 1998
Annual Tax Amount $1,217
Tax Year 2023
Lot Size 5,410 Sqft
Acres 0.12
Property Description
Wonderful light and bright 3 bedroom 2 bath home on Golf Course. This Gorgeous 3 bedroom 2 bath home at the desirable Johnson Ranch Community is in a fantastic location. Close to restaurants, shopping, schools, parks & golfing at the San Tan Highlands Golf Club. You'll love the layout of this home. Your kitchen offers coordinated appliance package, laminate counter tops, a pantry & plenty of cabinetry for storage & organization. This spacious master suite offers tons of natural light, a walk in closet, and tons of privacy. Your low maintenance backyard has a full length covered patio and view fencing that looks San Tan Highlands Golf Course.
Location
State AZ
County Pinal
Community Johnson Ranch Unit 2
Direction Hunt Highway to W on Golf Course Way, around traffic circle to S on Johnson Ranch Blvd to N on Royal Oak Way. Alternatively - R on Golf Club Way, L on Johnson Ranch Blvd, R on Royal Oak Way
Rooms
Den/Bedroom Plus 3
Separate Den/Office N
Interior
Interior Features Eat-in Kitchen, Drink Wtr Filter Sys, No Interior Steps, Full Bth Master Bdrm
Heating Natural Gas
Cooling Refrigeration
Fireplaces Number No Fireplace
Fireplaces Type None
Fireplace No
SPA None
Exterior
Garage Spaces 2.0
Garage Description 2.0
Fence Partial
Pool None
Community Features Pickleball Court(s), Community Spa Htd, Community Spa, Community Pool Htd, Community Pool, Golf, Tennis Court(s), Playground, Biking/Walking Path, Clubhouse
Utilities Available APS
Amenities Available Management
Waterfront No
Roof Type Tile
Private Pool No
Building
Lot Description Desert Back, Desert Front, On Golf Course
Story 1
Builder Name unknown
Sewer Public Sewer
Water Pvt Water Company
New Construction Yes
Schools
Elementary Schools Walker Butte K-8
Middle Schools Walker Butte K-8
High Schools Poston Butte High School
School District Florence Unified School District
Others
HOA Name JRC Ass.
HOA Fee Include Maintenance Grounds
Senior Community No
Tax ID 210-51-007
Ownership Fee Simple
Acceptable Financing Conventional, FHA, VA Loan
Horse Property N
Listing Terms Conventional, FHA, VA Loan
Financing VA
Special Listing Condition FIRPTA may apply
Read Less Info
Want to know what your home might be worth? Contact us for a FREE valuation!

Our team is ready to help you sell your home for the highest possible price ASAP

Copyright 2024 Arizona Regional Multiple Listing Service, Inc. All rights reserved.
Bought with West USA Realty
GET MORE INFORMATION

Real Estate Agent | BRE#: SA552645000






