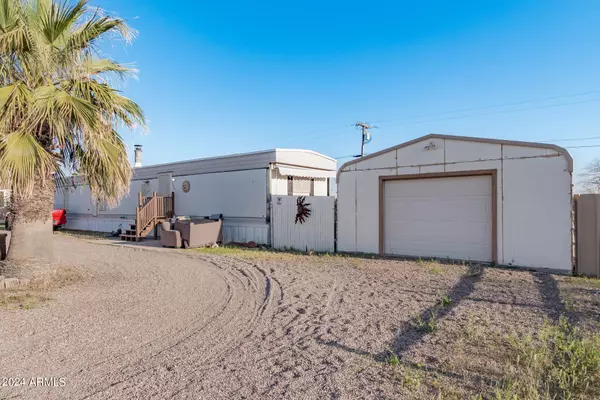$155,950
$185,000
15.7%For more information regarding the value of a property, please contact us for a free consultation.
2 Beds
2 Baths
1,121 SqFt
SOLD DATE : 05/30/2024
Key Details
Sold Price $155,950
Property Type Mobile Home
Sub Type Mfg/Mobile Housing
Listing Status Sold
Purchase Type For Sale
Square Footage 1,121 sqft
Price per Sqft $139
Subdivision Toltec/Arizona Valley Unit Eight
MLS Listing ID 6683514
Sold Date 05/30/24
Style Ranch
Bedrooms 2
HOA Y/N No
Originating Board Arizona Regional Multiple Listing Service (ARMLS)
Year Built 1980
Annual Tax Amount $244
Tax Year 2023
Lot Size 0.309 Acres
Acres 0.31
Property Description
Fantastic opportunity to own this mobile home nestled on a rare double lot! A circular driveway & an oversized detached car garage are just the beginning. Enter to find a formal living room w/a fireplace for chilly nights! Continue onto the eat-in kitchen, boasting built-in appliances, ample white cabinetry, and a breakfast bar. Tons of natural light & wood-look flooring t/out! Main bedroom has a private bathroom. Discover the spacious backyard, offering a deck & open patio to relax or entertain! With your creative ideas, you can make it a complete outdoor oasis. Plenty of parking space! Enjoy the neighborhood's tranquility & mountain views! If you're looking for a project, this property is the one. It has great bones & potential, making it ideal for renovation enthusiasts. Don't miss it!
Location
State AZ
County Pinal
Community Toltec/Arizona Valley Unit Eight
Direction Head east on W Selma Hwy, Turn right onto S Curry Rd, Continue onto N Estrella Rd, Turn right onto W Santan Vista Dr. Property will be on the left.
Rooms
Den/Bedroom Plus 2
Separate Den/Office N
Interior
Interior Features Eat-in Kitchen, Breakfast Bar, 9+ Flat Ceilings, No Interior Steps, 3/4 Bath Master Bdrm, High Speed Internet, Laminate Counters
Heating Electric
Cooling Refrigeration, Ceiling Fan(s)
Flooring Laminate, Vinyl, Tile
Fireplaces Type 1 Fireplace, Living Room
Fireplace Yes
SPA None
Laundry WshrDry HookUp Only
Exterior
Exterior Feature Other, Circular Drive, Patio
Garage Electric Door Opener, Detached, RV Access/Parking
Garage Spaces 1.0
Garage Description 1.0
Fence Block, Chain Link, Wood
Pool None
Utilities Available APS
Amenities Available None
Waterfront No
View Mountain(s)
Roof Type Reflective Coating
Private Pool No
Building
Lot Description Dirt Back, Gravel/Stone Front, Grass Front
Story 1
Builder Name UNK
Sewer Septic Tank
Water City Water
Architectural Style Ranch
Structure Type Other,Circular Drive,Patio
New Construction Yes
Schools
Elementary Schools Mesquite Elementary School - Casa Grande
Middle Schools Cactus Middle School
High Schools Vista Grande High School
School District Casa Grande Union High School District
Others
HOA Fee Include No Fees
Senior Community No
Tax ID 402-10-674-A
Ownership Fee Simple
Acceptable Financing Conventional, FHA, VA Loan
Horse Property N
Listing Terms Conventional, FHA, VA Loan
Financing FHA
Read Less Info
Want to know what your home might be worth? Contact us for a FREE valuation!

Our team is ready to help you sell your home for the highest possible price ASAP

Copyright 2024 Arizona Regional Multiple Listing Service, Inc. All rights reserved.
Bought with Long Realty Partners
GET MORE INFORMATION

Real Estate Agent | BRE#: SA552645000






