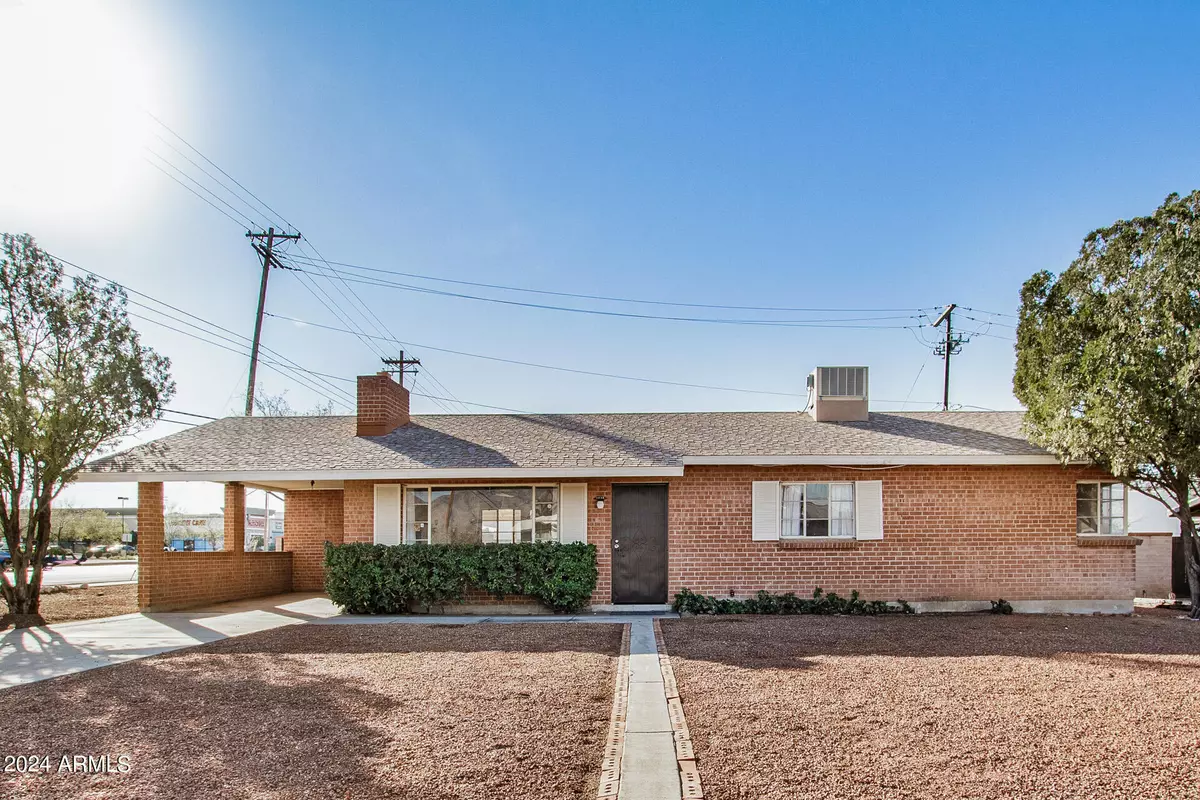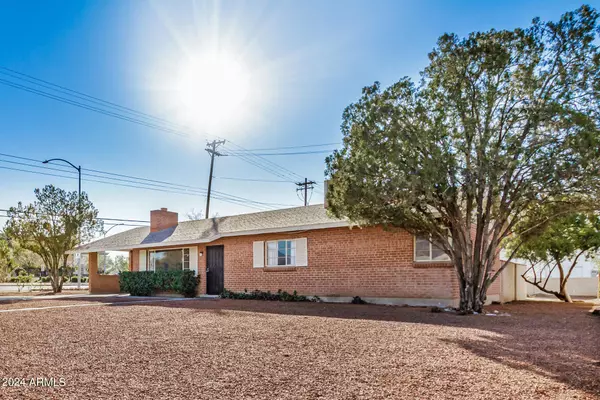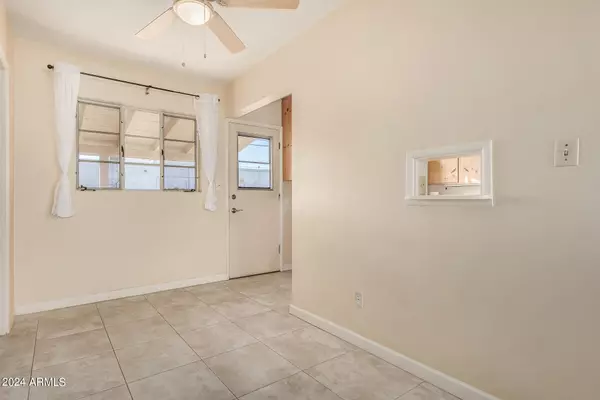$280,000
$289,777
3.4%For more information regarding the value of a property, please contact us for a free consultation.
3 Beds
2 Baths
1,198 SqFt
SOLD DATE : 05/17/2024
Key Details
Sold Price $280,000
Property Type Single Family Home
Sub Type Single Family - Detached
Listing Status Sold
Purchase Type For Sale
Square Footage 1,198 sqft
Price per Sqft $233
Subdivision Highland Vista
MLS Listing ID 6647474
Sold Date 05/17/24
Style Ranch
Bedrooms 3
HOA Y/N No
Originating Board Arizona Regional Multiple Listing Service (ARMLS)
Year Built 1955
Annual Tax Amount $1,694
Tax Year 2023
Lot Size 9,605 Sqft
Acres 0.22
Property Description
Don't miss this centrally located gem! Nestled on a coveted corner lot in the Highland Vista Subdivision, this 3-bed, 2-bath residence spans 1198 SF, offering a perfect entry-level home. Included with air-conditioned interiors, complemented by tile floors and a warm fireplace. The heart of the home, the kitchen, boasts granite countertops & tons of storage. Step outside to your private fenced back yard, ready for relaxation and entertaining. Explore the nearby community park, make a splash in the community pool, or try out your green thumb in the community garden. Shopping and entertainment options are just a stone's throw away. This home combines style and functionality, making it the perfect option for downsizing, first time buyer or investor looking for a rental.
Location
State AZ
County Pima
Community Highland Vista
Direction From Broadway/Craycroft, North on Craycroft, West on 10th St. House is on the Left
Rooms
Master Bedroom Not split
Den/Bedroom Plus 3
Separate Den/Office N
Interior
Interior Features Eat-in Kitchen, No Interior Steps, 3/4 Bath Master Bdrm, Granite Counters
Heating Natural Gas
Cooling Refrigeration, Evaporative Cooling
Flooring Tile
Fireplaces Type 1 Fireplace
Fireplace Yes
SPA None
Exterior
Carport Spaces 1
Fence Block
Pool None
Community Features Community Pool, Playground
Utilities Available Oth Elec (See Rmrks), SW Gas
Amenities Available None
Waterfront No
View Mountain(s)
Roof Type Composition
Private Pool No
Building
Lot Description Alley, Dirt Back, Gravel/Stone Front
Story 1
Builder Name UNK
Sewer Public Sewer
Water City Water
Architectural Style Ranch
New Construction Yes
Schools
Elementary Schools Out Of Maricopa Cnty
Middle Schools Out Of Maricopa Cnty
High Schools Out Of Maricopa Cnty
School District Tucson Unified District
Others
HOA Fee Include No Fees
Senior Community No
Tax ID 127-08-186
Ownership Fee Simple
Acceptable Financing Conventional, FHA, VA Loan
Horse Property N
Listing Terms Conventional, FHA, VA Loan
Financing Cash
Read Less Info
Want to know what your home might be worth? Contact us for a FREE valuation!

Our team is ready to help you sell your home for the highest possible price ASAP

Copyright 2024 Arizona Regional Multiple Listing Service, Inc. All rights reserved.
Bought with Non-MLS Office
GET MORE INFORMATION

Real Estate Agent | BRE#: SA552645000






