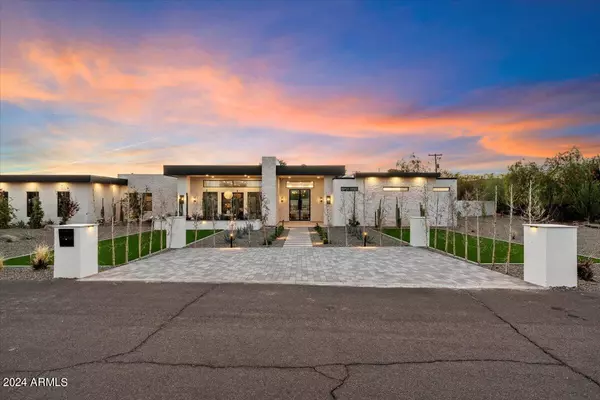$3,995,000
$3,995,000
For more information regarding the value of a property, please contact us for a free consultation.
5 Beds
4 Baths
4,649 SqFt
SOLD DATE : 05/16/2024
Key Details
Sold Price $3,995,000
Property Type Single Family Home
Sub Type Single Family - Detached
Listing Status Sold
Purchase Type For Sale
Square Footage 4,649 sqft
Price per Sqft $859
Subdivision Sundown Ranch Acres
MLS Listing ID 6699121
Sold Date 05/16/24
Style Contemporary
Bedrooms 5
HOA Y/N No
Originating Board Arizona Regional Multiple Listing Service (ARMLS)
Year Built 2023
Annual Tax Amount $3,967
Tax Year 2023
Lot Size 1.102 Acres
Acres 1.1
Property Description
ENTERTAINERS DREAM HOME sitting on over an acre nestled in the coveted Cactus/Shea Corridor in Scottsdale. This like-new 5 bedroom, 4 bath home with 4 car garage is a modern masterpiece. The finest finishes adorn every corner, boasting a warm, earthly color palette that seamlessly blends timeless elegance with modern sophistication. Large windows & high ceilings flood the home with natural light, creating a warm & inviting atmosphere. The gourmet chef's kitchen features high-end appliances, quartz counters & backsplash, custom cabinetry, an oversized island, & a hidden Butler's pantry. The romantic master suite is a luxurious retreat w/custom Roman Clay wall treatments, spa-like bath with oversized European-style shower, soaking tub, separate vanities, & expansive custom walk-in closet. The primary suite has it's own covered patio looking out to the backyard and steps away from the ramada with gas fireplace. The resort- like backyard is a private oasis, complete with a heated pool and spa, built-in BBQ and plenty of space for outdoor entertaining. Whether you're hosting a formal dinner party or a casual gathering, this home offers the perfect setting for indoor-outdoor living at its finest. With multiple covered patios and ample space for further customization, the possibilities for outdoor entertainment are endless.
Location
State AZ
County Maricopa
Community Sundown Ranch Acres
Direction (E) on Shea to (N) on 84th St. (W) on Desert Cove (S) on 83rd St. to home on the Right.
Rooms
Other Rooms Great Room
Master Bedroom Split
Den/Bedroom Plus 5
Separate Den/Office N
Interior
Interior Features Eat-in Kitchen, Breakfast Bar, 9+ Flat Ceilings, Fire Sprinklers, No Interior Steps, Kitchen Island, Pantry, Double Vanity, Full Bth Master Bdrm, Separate Shwr & Tub, High Speed Internet, Smart Home
Heating Natural Gas, ENERGY STAR Qualified Equipment
Cooling Refrigeration, Programmable Thmstat, Ceiling Fan(s), ENERGY STAR Qualified Equipment
Flooring Tile, Wood
Fireplaces Type 2 Fireplace, Exterior Fireplace, Family Room, Master Bedroom, Gas
Fireplace Yes
Window Features ENERGY STAR Qualified Windows,Double Pane Windows,Low Emissivity Windows,Tinted Windows
SPA Heated,Private
Exterior
Exterior Feature Circular Drive, Covered Patio(s), Playground, Gazebo/Ramada, Patio, Built-in Barbecue
Garage Dir Entry frm Garage, Electric Door Opener, RV Gate, Side Vehicle Entry, RV Access/Parking
Garage Spaces 4.0
Garage Description 4.0
Fence Block
Pool Play Pool, Heated, Private
Utilities Available APS, SW Gas
Amenities Available None
Waterfront No
Roof Type Foam
Private Pool Yes
Building
Lot Description Sprinklers In Rear, Sprinklers In Front, Desert Back, Desert Front, Gravel/Stone Back, Synthetic Grass Frnt, Synthetic Grass Back, Auto Timer H2O Front, Auto Timer H2O Back
Story 1
Builder Name Custom
Sewer Septic in & Cnctd, Septic Tank
Water City Water
Architectural Style Contemporary
Structure Type Circular Drive,Covered Patio(s),Playground,Gazebo/Ramada,Patio,Built-in Barbecue
New Construction Yes
Schools
Elementary Schools Cochise Elementary School
Middle Schools Cocopah Middle School
High Schools Chaparral High School
School District Scottsdale Unified District
Others
HOA Fee Include No Fees
Senior Community No
Tax ID 175-30-105
Ownership Fee Simple
Acceptable Financing Conventional, 1031 Exchange, VA Loan
Horse Property Y
Listing Terms Conventional, 1031 Exchange, VA Loan
Financing Other
Special Listing Condition FIRPTA may apply, N/A
Read Less Info
Want to know what your home might be worth? Contact us for a FREE valuation!

Our team is ready to help you sell your home for the highest possible price ASAP

Copyright 2024 Arizona Regional Multiple Listing Service, Inc. All rights reserved.
Bought with Realty ONE Group
GET MORE INFORMATION

Real Estate Agent | BRE#: SA552645000






