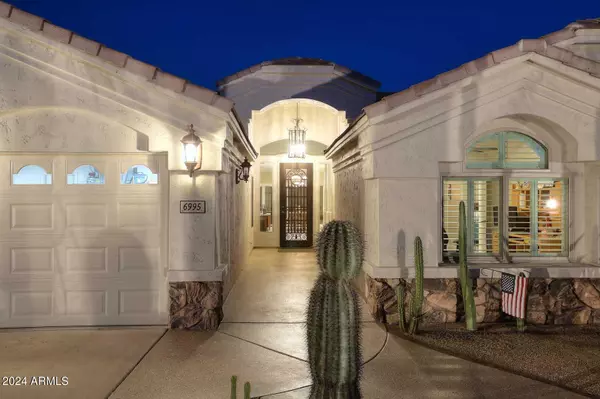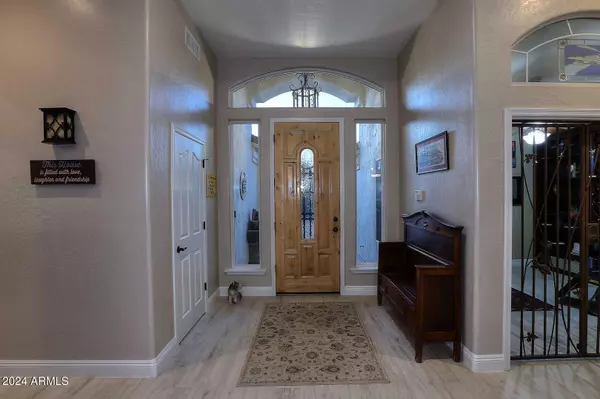$1,450,000
$1,599,000
9.3%For more information regarding the value of a property, please contact us for a free consultation.
4 Beds
2.5 Baths
4,105 SqFt
SOLD DATE : 05/15/2024
Key Details
Sold Price $1,450,000
Property Type Single Family Home
Sub Type Single Family - Detached
Listing Status Sold
Purchase Type For Sale
Square Footage 4,105 sqft
Price per Sqft $353
Subdivision Custom
MLS Listing ID 6678179
Sold Date 05/15/24
Style Ranch
Bedrooms 4
HOA Y/N No
Originating Board Arizona Regional Multiple Listing Service (ARMLS)
Year Built 1997
Annual Tax Amount $5,836
Tax Year 2023
Lot Size 1.354 Acres
Acres 1.35
Property Description
Private oasis in the heart of north Peoria. Split floor plan 4 bedroom plus office, 2.5 bath 3.400 sq ft mainhouse and 800 sq ft Casita with kitchen, laundry and a walk-in shower - perfect for parents or possibly a
short-term rental. A total of 5 bedrooms and 3.5 baths on a 1.35 acre lot with no HOA, minutes from schools, shopping and Loop 101! Resort-like backyard with a pool, diving board, water slide, 2 water
features, and separate hot tub, that you can view through a 16ft Double Sliding Glass Door. Owner Agent. Custom outdoor Kitchen with soft close drawers and a granite top, under a large Pergola, and a 70ft bocce ball pit. Energy efficient windows in 2021, updated kitchen with new appliances, updated flooring throughout house, updated bathrooms, large bedrooms and huge family room with wood plank ceiling and a gas fireplace. 39' long, 2 bay RV garage with loft for workshop and 2 RV gates. Bring your RV and all your toys. Mature trees including tangelo, navel orange, lemon, pomegranate and mandarin orange. Newer lime and fig trees. Property has well, two septic tanks, propane tank and APS electric.
Location
State AZ
County Maricopa
Community Custom
Direction South on 67th Ave from Happy Valley rd to Avenida Del Sol. Right/West on Avenida Del Sol to 70th Ave. House is on the south east corner. North from the 101 and 67th to Avenida Del Sol. Left\West
Rooms
Other Rooms Family Room
Guest Accommodations 800.0
Master Bedroom Split
Den/Bedroom Plus 5
Separate Den/Office Y
Interior
Interior Features Eat-in Kitchen, 9+ Flat Ceilings, Drink Wtr Filter Sys, Fire Sprinklers, No Interior Steps, Vaulted Ceiling(s), Kitchen Island, Double Vanity, Full Bth Master Bdrm, Separate Shwr & Tub, High Speed Internet, Granite Counters
Heating Ceiling, Propane
Cooling Refrigeration, Programmable Thmstat, Evaporative Cooling, Ceiling Fan(s)
Flooring Tile
Fireplaces Type 1 Fireplace, Family Room, Gas
Fireplace Yes
Window Features Vinyl Frame,Skylight(s),ENERGY STAR Qualified Windows,Double Pane Windows,Low Emissivity Windows,Tinted Windows
SPA Above Ground,Heated,Private
Exterior
Exterior Feature Other, Circular Drive, Covered Patio(s), Gazebo/Ramada, Misting System, Private Yard, Storage, Built-in Barbecue, RV Hookup, Separate Guest House
Garage Attch'd Gar Cabinets, Dir Entry frm Garage, Electric Door Opener, Extnded Lngth Garage, Over Height Garage, Rear Vehicle Entry, Separate Strge Area, Detached, RV Access/Parking, Gated, RV Garage
Garage Spaces 5.0
Garage Description 5.0
Fence Block, Wrought Iron
Pool Solar Thermal Sys, Variable Speed Pump, Diving Pool, Fenced, Heated, Private, Solar Pool Equipment
Utilities Available Propane
Amenities Available None
Waterfront No
View Mountain(s)
Roof Type Tile,Concrete,Foam,Rolled/Hot Mop
Private Pool Yes
Building
Lot Description Sprinklers In Rear, Sprinklers In Front, Corner Lot, Desert Back, Desert Front, Synthetic Grass Back, Auto Timer H2O Front, Auto Timer H2O Back
Story 1
Builder Name Custom
Sewer Septic Tank
Water Well - Pvtly Owned
Architectural Style Ranch
Structure Type Other,Circular Drive,Covered Patio(s),Gazebo/Ramada,Misting System,Private Yard,Storage,Built-in Barbecue,RV Hookup, Separate Guest House
New Construction Yes
Schools
Elementary Schools Copper Creek Elementary
Middle Schools Hillcrest Middle School
High Schools Mountain Ridge High School
School District Deer Valley Unified District
Others
HOA Fee Include No Fees
Senior Community No
Tax ID 201-13-050-A
Ownership Fee Simple
Acceptable Financing FannieMae (HomePath), Conventional, 1031 Exchange, FHA, VA Loan
Horse Property Y
Listing Terms FannieMae (HomePath), Conventional, 1031 Exchange, FHA, VA Loan
Financing Conventional
Special Listing Condition Owner/Agent
Read Less Info
Want to know what your home might be worth? Contact us for a FREE valuation!

Our team is ready to help you sell your home for the highest possible price ASAP

Copyright 2024 Arizona Regional Multiple Listing Service, Inc. All rights reserved.
Bought with RE/MAX Desert Showcase
GET MORE INFORMATION

Real Estate Agent | BRE#: SA552645000






