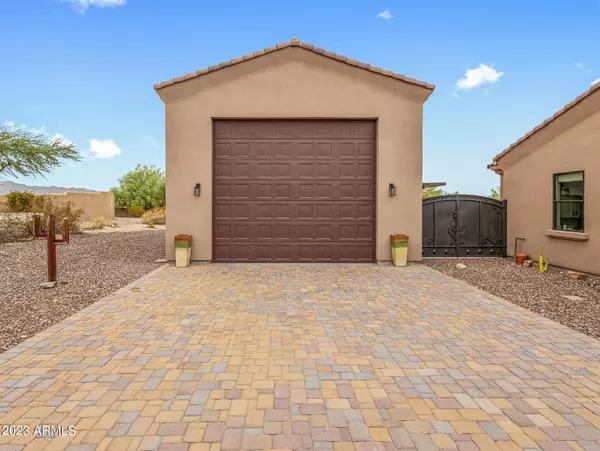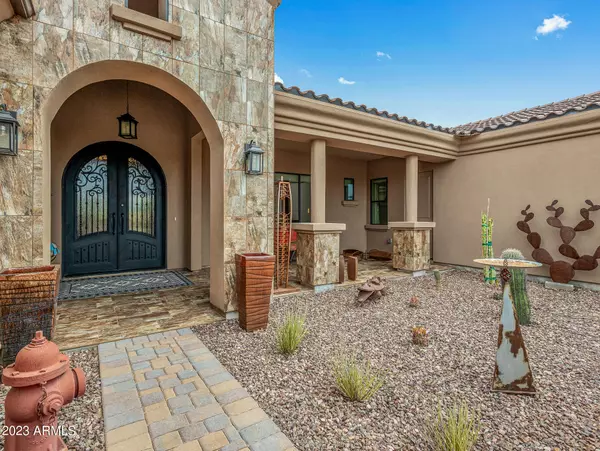$1,580,000
$1,580,000
For more information regarding the value of a property, please contact us for a free consultation.
4 Beds
4.5 Baths
3,960 SqFt
SOLD DATE : 03/20/2024
Key Details
Sold Price $1,580,000
Property Type Single Family Home
Sub Type Single Family - Detached
Listing Status Sold
Purchase Type For Sale
Square Footage 3,960 sqft
Price per Sqft $398
Subdivision Sonoran Ridge Estates Unit 1
MLS Listing ID 6657637
Sold Date 03/20/24
Style Territorial/Santa Fe
Bedrooms 4
HOA Fees $55/qua
HOA Y/N Yes
Originating Board Arizona Regional Multiple Listing Service (ARMLS)
Year Built 2021
Annual Tax Amount $671
Tax Year 2022
Lot Size 0.948 Acres
Acres 0.95
Property Description
Welcome to a gorgeous home nestled within the heart of the Arizona desert. This custom home, built in 2021, sits on a 41,274 sf lot within the gated community of Sonoran Ridge Estates. This home is conveniently located 4.8 miles to the Loop 303 and 7 miles to a newly developed entertainment district offering Costco, wonderful dining and shopping! Apart from a great location, this home resides in an A+ school district with elementary, charter and high schools within 2.3 miles. This special home features four large bedrooms and four and a half luxury baths, including three en-suite bedrooms, there's ample space for both family and guests. The kitchen is a masterpiece, featuring a beautiful island, custom cabinets and GE Monogram appliances, all illuminated by an abundance of natural light. The home is spacious with tasteful tile flooring throughout, creating a seamless flow. The dining room is a delightful space for gathering, and a butler's pantry complete with bar and wine fridge is perfect for entertaining.
The primary suite is a true retreat with door leading to the patio and an expansive walk-in closet. The bathroom is a sanctuary with a freestanding tub and a shower with intricate tile work. This tile work carries through to the thoughtfully designed backsplashes and a striking fireplace in the living area. The connect between indoor and outdoor living is seamless, thanks to 20' massive sliding doors that lead to the backyard retreat. A solar heated, sparkling pebble tech pool with travertine tile, is perfect for relaxation. An outdoor kitchen, nestled under a pergola, is perfect for gathering with family and friends.
There is a climate controlled, detached RV garage measuring 23'x44' with epoxy flooring perfect for car collectors or those with larger vehicles. Additionally, there is a three-car garage with the same pristine epoxy flooring, custom cabinetry and ceiling fans to keep cool.
Located at the base of the White Tank mountains, the views are beautiful! This home has many gorgeous features/upgrades and so much to offer, you don't want to miss it!!
Location
State AZ
County Maricopa
Community Sonoran Ridge Estates Unit 1
Direction West on Olive to 192nd Ave turn left, South to Puget, turn Right. The home on the right, there is no sign. (Please use the first entrance)
Rooms
Other Rooms Separate Workshop, Great Room
Master Bedroom Split
Den/Bedroom Plus 4
Separate Den/Office N
Interior
Interior Features Eat-in Kitchen, Breakfast Bar, Drink Wtr Filter Sys, Vaulted Ceiling(s), Kitchen Island, Pantry, 2 Master Baths, Double Vanity, Full Bth Master Bdrm, Separate Shwr & Tub, High Speed Internet, Granite Counters
Heating Mini Split, Electric
Cooling Refrigeration, Ceiling Fan(s)
Flooring Tile
Fireplaces Type 1 Fireplace, Fire Pit, Family Room, Gas
Fireplace Yes
Window Features Skylight(s),Double Pane Windows
SPA None
Exterior
Exterior Feature Circular Drive, Covered Patio(s), Gazebo/Ramada, Patio, Private Yard, Built-in Barbecue
Garage Attch'd Gar Cabinets, Dir Entry frm Garage, Electric Door Opener, Over Height Garage, Rear Vehicle Entry, RV Gate, Temp Controlled, Detached, RV Garage
Garage Spaces 7.0
Garage Description 7.0
Fence Block
Pool Private
Landscape Description Irrigation Back, Irrigation Front
Community Features Gated Community, Biking/Walking Path
Utilities Available APS
Amenities Available Management
Waterfront No
View Mountain(s)
Roof Type Tile
Private Pool Yes
Building
Lot Description Sprinklers In Rear, Sprinklers In Front, Desert Back, Desert Front, Irrigation Front, Irrigation Back
Story 1
Builder Name F&F Investors
Sewer Septic Tank
Water City Water
Architectural Style Territorial/Santa Fe
Structure Type Circular Drive,Covered Patio(s),Gazebo/Ramada,Patio,Private Yard,Built-in Barbecue
New Construction Yes
Schools
Elementary Schools Sonoran Heights Elementary
Middle Schools Sonoran Heights Elementary
High Schools Shadow Ridge High School
School District Dysart Unified District
Others
HOA Name Sonoran Ridge
HOA Fee Include Maintenance Grounds
Senior Community No
Tax ID 502-09-047
Ownership Fee Simple
Acceptable Financing Conventional, FHA, VA Loan
Horse Property N
Listing Terms Conventional, FHA, VA Loan
Financing Conventional
Read Less Info
Want to know what your home might be worth? Contact us for a FREE valuation!

Our team is ready to help you sell your home for the highest possible price ASAP

Copyright 2024 Arizona Regional Multiple Listing Service, Inc. All rights reserved.
Bought with RE/MAX Desert Showcase
GET MORE INFORMATION

Real Estate Agent | BRE#: SA552645000






