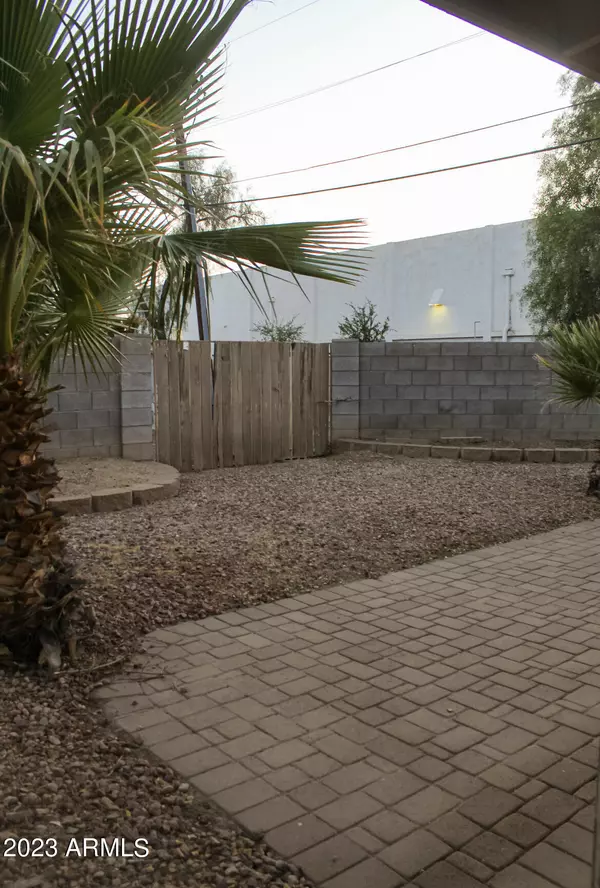$420,000
$439,000
4.3%For more information regarding the value of a property, please contact us for a free consultation.
3 Beds
1.75 Baths
1,113 SqFt
SOLD DATE : 02/15/2024
Key Details
Sold Price $420,000
Property Type Single Family Home
Sub Type Single Family - Detached
Listing Status Sold
Purchase Type For Sale
Square Footage 1,113 sqft
Price per Sqft $377
Subdivision Papago Gardens
MLS Listing ID 6631011
Sold Date 02/15/24
Style Ranch
Bedrooms 3
HOA Y/N No
Originating Board Arizona Regional Multiple Listing Service (ARMLS)
Year Built 1990
Annual Tax Amount $1,530
Tax Year 2023
Lot Size 6,307 Sqft
Acres 0.14
Property Description
Welcome to this charming single-story home with a cozy and inviting atmosphere. This 3-bedroom, 2-bathroom residence spans a comfortable 1,133 square feet, offering a perfect blend of functionality and style.
As you approach the front entrance, you're greeted by a well-manicured landscaping. Step inside, and you'll find yourself in a bright and airy living room, characterized by large windows that allow natural light to flood the space. The heart of this home is the open-concept kitchen and dining area, seamlessly connecting to the living room. The kitchen is equipped with modern appliances and ample cabinet space. The adjacent dining area is perfect for family dinners or casual gatherings with friends. The master bedroom is a private retreat featuring an en-suite bathroom and generous closet space. The two additional bedrooms are versatile, serving as comfortable spaces for family members, guests, or even a home office. The second bathroom conveniently serves these bedrooms and any visitors.
Throughout the home, you'll find thoughtful design touches, such as tasteful flooring, contemporary fixtures, and neutral color schemes that create a warm and inviting ambiance. A laundry area adds practicality, making household chores a breeze.
French doors off the living room lead to a backyard oasis, providing a perfect extension of your living space. Whether you envision cozy evenings around a fire pit or weekend barbecues, the outdoor area is a canvas for your creativity and relaxation.
This single-story gem is not just a house; it's a place to call home. With its practical layout, stylish design, and a touch of warmth, this residence offers a comfortable and welcoming haven for you and your loved ones. Welcome to a space where cherished memories are waiting to be made.
Location
State AZ
County Maricopa
Community Papago Gardens
Direction 202 freeway to ScottsdaleRd., Turn North to McKellips Rd. Turn right on McKellips Rd. then take first right after shopping center, first house on right.
Rooms
Master Bedroom Not split
Den/Bedroom Plus 3
Separate Den/Office N
Interior
Interior Features No Interior Steps, 3/4 Bath Master Bdrm, High Speed Internet, Granite Counters
Heating Electric
Cooling Refrigeration, Ceiling Fan(s)
Flooring Carpet, Tile
Fireplaces Number No Fireplace
Fireplaces Type None
Fireplace No
SPA None
Exterior
Exterior Feature Covered Patio(s), Patio
Garage Spaces 2.0
Garage Description 2.0
Fence Block
Pool None
Amenities Available None
Waterfront No
Roof Type Composition
Private Pool No
Building
Lot Description Alley, Desert Back, Desert Front
Story 1
Builder Name ALLEN-WEST
Sewer Public Sewer
Water City Water
Architectural Style Ranch
Structure Type Covered Patio(s),Patio
New Construction Yes
Schools
Elementary Schools Cecil Shamley School
Middle Schools Cecil Shamley School
High Schools Mcclintock High School
School District Tempe Union High School District
Others
HOA Fee Include No Fees
Senior Community No
Tax ID 132-05-100
Ownership Fee Simple
Acceptable Financing Conventional, 1031 Exchange, FHA, VA Loan
Horse Property N
Listing Terms Conventional, 1031 Exchange, FHA, VA Loan
Financing Cash
Read Less Info
Want to know what your home might be worth? Contact us for a FREE valuation!

Our team is ready to help you sell your home for the highest possible price ASAP

Copyright 2024 Arizona Regional Multiple Listing Service, Inc. All rights reserved.
Bought with NORTH&CO.
GET MORE INFORMATION

Real Estate Agent | BRE#: SA552645000






