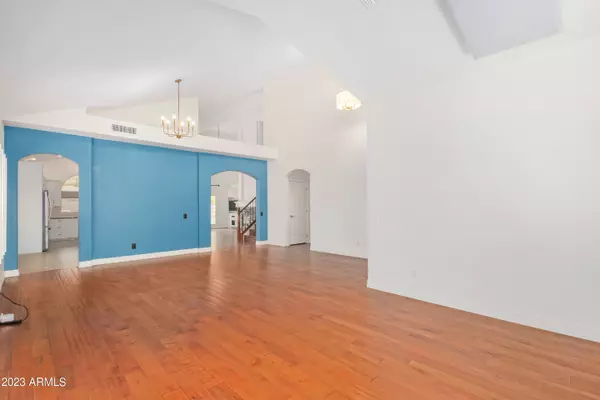$695,000
$715,000
2.8%For more information regarding the value of a property, please contact us for a free consultation.
5 Beds
2.5 Baths
2,973 SqFt
SOLD DATE : 12/28/2023
Key Details
Sold Price $695,000
Property Type Single Family Home
Sub Type Single Family - Detached
Listing Status Sold
Purchase Type For Sale
Square Footage 2,973 sqft
Price per Sqft $233
Subdivision Sunset Cove
MLS Listing ID 6630886
Sold Date 12/28/23
Bedrooms 5
HOA Fees $69/qua
HOA Y/N Yes
Originating Board Arizona Regional Multiple Listing Service (ARMLS)
Year Built 1996
Annual Tax Amount $2,814
Tax Year 2023
Lot Size 7,723 Sqft
Acres 0.18
Property Description
You will fall in love with this stunning 5 bedroom/2.5 bath home in the heart of Chandler!! The entry opens to a living space with vaulted ceilings and tons of natural light! Step into the gourmet kitchen featuring beautiful custom cabinetry, honed marble backsplash, an oversized island, and stainless steel appliances. The kitchen seamlessly flows into the main living space adorned with a gas fireplace and Cherry wood cabinetry built-ins on both sides. The ground floor hosts the primary bedroom with a generous walk-in closet and custom-built cabinets. The Primary bath is exquisitely tiled and features a glass block walk-in shower that's truly impressive, alongside a separate shower and tub. There are four additional bedrooms upstairs, one of which is over size and can be a game room, theater, gym, etc. Other features include plantation shutters throughout, removable acoustical sound panels on the ceilings of the Living and Dining Room, and engineered hardwood throughout! The backyard is paradise, with a huge covered patio, artificial grass, outdoor fireplace, built in grill and fountain! The location is second to none with the 101 freeway a minute away, walking distance to Chandler Fashion Square and all of the amenities in the area, and just 5 minutes to both Tempe and downtown Chandler!! Do not miss out on this beautiful home!!
Location
State AZ
County Maricopa
Community Sunset Cove
Direction Heading North on Price Rd from W Chandler Blvd, turn Left on N Metro Blvd, Left on N Cordoba Pl, Right on W Stephens Pl, Left on W Tyson Pl. Home will be on your Right.
Rooms
Other Rooms Media Room, Family Room
Master Bedroom Downstairs
Den/Bedroom Plus 5
Separate Den/Office N
Interior
Interior Features Master Downstairs, Breakfast Bar, Drink Wtr Filter Sys, Vaulted Ceiling(s), Kitchen Island, Double Vanity, Full Bth Master Bdrm, Separate Shwr & Tub, High Speed Internet, Granite Counters
Heating Natural Gas
Cooling Refrigeration, Programmable Thmstat, Ceiling Fan(s)
Flooring Tile, Wood
Fireplaces Type 1 Fireplace, Exterior Fireplace, Living Room
Fireplace Yes
Window Features Mechanical Sun Shds,Wood Frames,Double Pane Windows
SPA None
Laundry Wshr/Dry HookUp Only
Exterior
Exterior Feature Covered Patio(s), Storage, Built-in Barbecue
Garage Dir Entry frm Garage, Electric Door Opener
Garage Spaces 3.0
Garage Description 3.0
Fence Block
Pool None
Landscape Description Irrigation Back, Irrigation Front
Utilities Available SRP
Roof Type Tile,Concrete
Private Pool No
Building
Lot Description Grass Front, Synthetic Grass Back, Auto Timer H2O Front, Auto Timer H2O Back, Irrigation Front, Irrigation Back
Story 2
Builder Name Pulte Homes
Sewer Public Sewer
Water City Water
Structure Type Covered Patio(s),Storage,Built-in Barbecue
New Construction No
Schools
Elementary Schools Kyrene Traditional Academy - Sureno Campus
Middle Schools Kyrene Aprende Middle School
High Schools Corona Del Sol High School
School District Tempe Union High School District
Others
HOA Name Sunset Cove
HOA Fee Include Maintenance Grounds
Senior Community No
Tax ID 308-08-740
Ownership Fee Simple
Acceptable Financing Cash, Conventional, FHA, VA Loan
Horse Property N
Listing Terms Cash, Conventional, FHA, VA Loan
Financing Other
Read Less Info
Want to know what your home might be worth? Contact us for a FREE valuation!

Our team is ready to help you sell your home for the highest possible price ASAP

Copyright 2024 Arizona Regional Multiple Listing Service, Inc. All rights reserved.
Bought with Re/Max Signature
GET MORE INFORMATION

Real Estate Agent | BRE#: SA552645000






