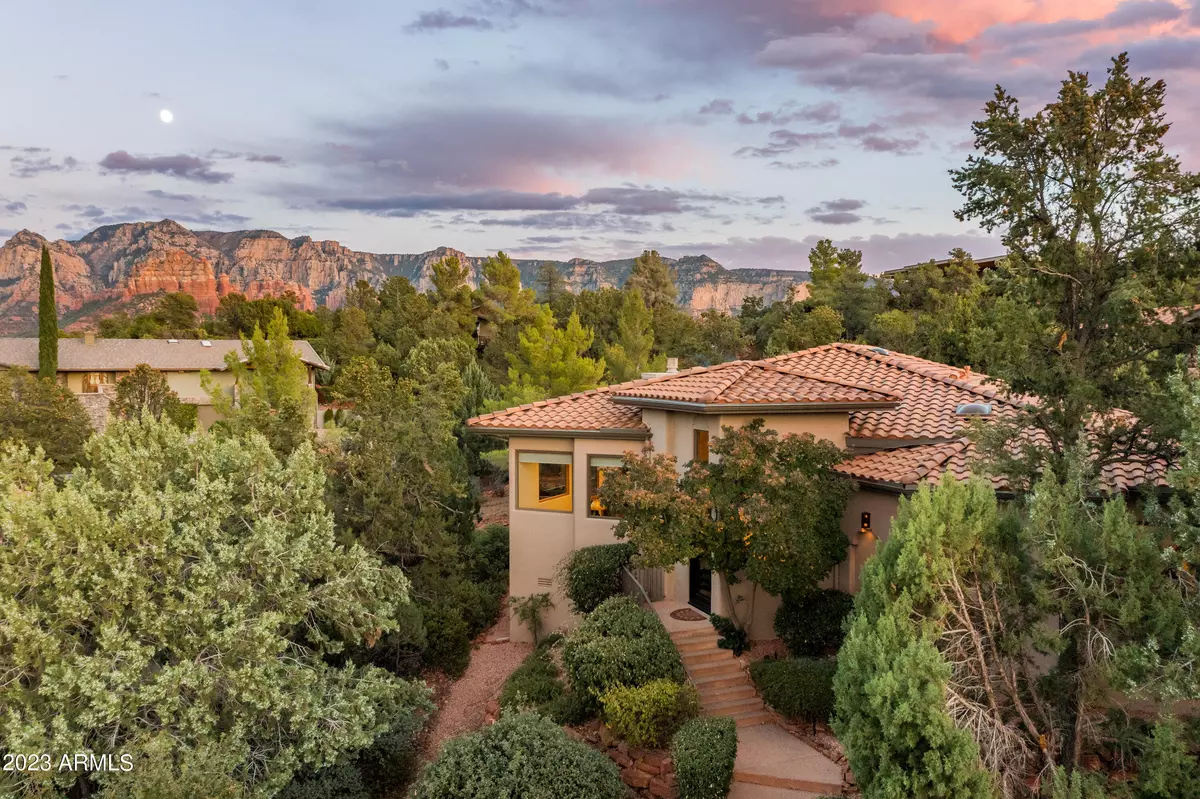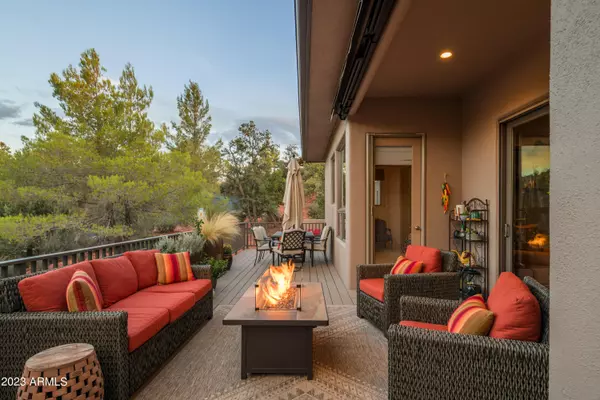$1,450,000
$1,450,000
For more information regarding the value of a property, please contact us for a free consultation.
3 Beds
3 Baths
2,650 SqFt
SOLD DATE : 12/11/2023
Key Details
Sold Price $1,450,000
Property Type Single Family Home
Sub Type Single Family - Detached
Listing Status Sold
Purchase Type For Sale
Square Footage 2,650 sqft
Price per Sqft $547
Subdivision Les Springs
MLS Listing ID 6624560
Sold Date 12/11/23
Bedrooms 3
HOA Fees $308/mo
HOA Y/N Yes
Originating Board Arizona Regional Multiple Listing Service (ARMLS)
Year Built 2002
Annual Tax Amount $4,420
Tax Year 2023
Lot Size 3,920 Sqft
Acres 0.09
Property Description
Welcome to your exquisitely single level remodeled 3BD/3BA gem in a gated community, where luxury meets tranquility. Most furniture & some art available! Red Rock panoramas from the deck complemented by a motorized awning for shade. The heart of the home unfolds in a newly remodeled gourmet kitchen featuring an enlarged Quartz site-topped Island, custom soft-close cabinetry, state-of-the-art Wolf appliances, and a white subway tile backdrop. Family room is adorned with custom wood built-ins, a new modern gas fireplace, LED lighting, and luxury motorized silhouette shades. Premium upgrades are evident throughout, from a bespoke iron front door, Anderson windows, and a new Lennox HVAC system. Les Springs offers a clubhouse, swimming pool, tennis, and pickleball! Upgrade list available.
Location
State AZ
County Coconino
Community Les Springs
Direction Take 89A to Les Springs gated subdivision. Slight left to stay on Les Springs Dr. Turn left onto Elice Circle. Home on right. Park in driveway or cul-de-sac.
Rooms
Other Rooms Great Room
Den/Bedroom Plus 3
Separate Den/Office N
Interior
Interior Features Breakfast Bar, 9+ Flat Ceilings, Drink Wtr Filter Sys, Fire Sprinklers, Kitchen Island, Pantry, Full Bth Master Bdrm, Separate Shwr & Tub, Tub with Jets, Granite Counters
Heating Natural Gas
Cooling Refrigeration, Programmable Thmstat, Other, Ceiling Fan(s)
Flooring Carpet, Stone
Fireplaces Type 2 Fireplace, Family Room, Master Bedroom
Fireplace Yes
Window Features Skylight(s),Double Pane Windows
SPA None
Laundry Dryer Included, Washer Included
Exterior
Exterior Feature Covered Patio(s), Patio
Garage Electric Door Opener
Garage Spaces 2.0
Garage Description 2.0
Fence None
Pool None
Community Features Gated Community, Pickleball Court(s), Community Pool, Tennis Court(s), Clubhouse, Fitness Center
Utilities Available APS
Waterfront No
View Mountain(s)
Roof Type Tile
Private Pool No
Building
Lot Description Desert Back, Desert Front
Story 1
Builder Name --
Sewer Public Sewer
Water Pvt Water Company
Structure Type Covered Patio(s),Patio
New Construction Yes
Schools
Elementary Schools Out Of Maricopa Cnty
Middle Schools Out Of Maricopa Cnty
High Schools Out Of Maricopa Cnty
School District Out Of Area
Others
HOA Name Les Springs HOA
HOA Fee Include Maintenance Grounds,Street Maint,Front Yard Maint,Water
Senior Community No
Tax ID 401-70-099
Ownership Fee Simple
Acceptable Financing Cash, Conventional
Horse Property N
Listing Terms Cash, Conventional
Financing Cash to Loan
Read Less Info
Want to know what your home might be worth? Contact us for a FREE valuation!

Our team is ready to help you sell your home for the highest possible price ASAP

Copyright 2024 Arizona Regional Multiple Listing Service, Inc. All rights reserved.
Bought with Non-MLS Office
GET MORE INFORMATION

Real Estate Agent | BRE#: SA552645000






