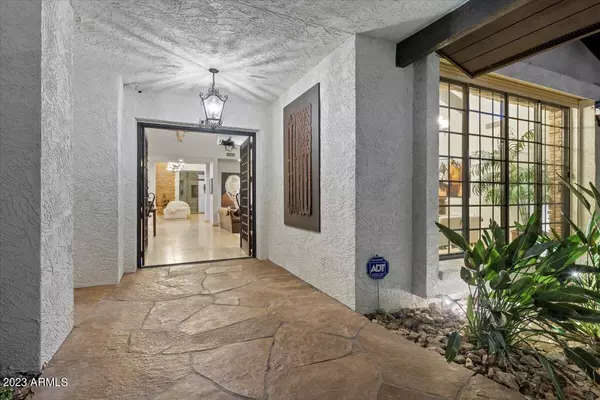$1,725,000
$1,750,000
1.4%For more information regarding the value of a property, please contact us for a free consultation.
3 Beds
3 Baths
4,514 SqFt
SOLD DATE : 11/17/2023
Key Details
Sold Price $1,725,000
Property Type Single Family Home
Sub Type Single Family - Detached
Listing Status Sold
Purchase Type For Sale
Square Footage 4,514 sqft
Price per Sqft $382
Subdivision Pinnacle Peak Estates Unit 3 Phase 1 & 2
MLS Listing ID 6607662
Sold Date 11/17/23
Bedrooms 3
HOA Fees $12/ann
HOA Y/N Yes
Originating Board Arizona Regional Multiple Listing Service (ARMLS)
Year Built 1990
Annual Tax Amount $7,840
Tax Year 2022
Lot Size 0.766 Acres
Acres 0.77
Property Description
Situated on a 3/4 acre corner lot, this exceptional home features custom iron doors, impressive wood beams that stretch across the main living areas, travertine floors, a beautiful wine cellar, and an expansive backyard offering spectacular mountain views. Upon entry through the private courtyard and into the spacious living and dining areas, you are greeted by high ceilings, stone accent walls, and plenty of natural light. The luxurious chefs kitchen showcases a breakfast bar, center island, granite counters, ample cabinetry space, and SS Viking appliances that include a 6 burner gas cooktop, 2 warming drawers, a wine fridge, ice maker, and a large beverage fridge. The generous primary suite offers a beautiful stone fireplace, dual vanities, a soaking tub, tiled walk-in shower, and private access into the backyard. Two additional bedrooms, an office/den, a full bathroom and 2 powder rooms complete this home. The resort style, south facing backyard boasts a newly renovated observation deck, a sizable synthetic grass area, built-in BBQ, heated pool and spa, and mature palm trees that sprawl across the backyard.
Location
State AZ
County Maricopa
Community Pinnacle Peak Estates Unit 3 Phase 1 & 2
Direction East on Pinnacle Peak, North on Hayden, East on Whispering Wind, North on 80th Place, East on La Junta to home on corner.
Rooms
Other Rooms Family Room
Den/Bedroom Plus 4
Separate Den/Office Y
Interior
Interior Features Eat-in Kitchen, Breakfast Bar, Fire Sprinklers, No Interior Steps, Roller Shields, Vaulted Ceiling(s), Kitchen Island, Pantry, Bidet, Double Vanity, Full Bth Master Bdrm, Separate Shwr & Tub, High Speed Internet, Granite Counters
Heating Natural Gas
Cooling Refrigeration, Ceiling Fan(s)
Flooring Stone, Concrete
Fireplaces Type 2 Fireplace, Family Room, Master Bedroom
Fireplace Yes
SPA Heated,Private
Exterior
Exterior Feature Balcony, Circular Drive, Covered Patio(s), Patio, Built-in Barbecue
Garage Attch'd Gar Cabinets, Dir Entry frm Garage, Electric Door Opener
Garage Spaces 3.0
Garage Description 3.0
Fence Block
Pool Play Pool, Heated, Private
Utilities Available APS, SW Gas
Amenities Available Management
View City Lights, Mountain(s)
Roof Type Tile
Private Pool Yes
Building
Lot Description Sprinklers In Rear, Sprinklers In Front, Corner Lot, Desert Back, Desert Front, Synthetic Grass Back
Story 1
Builder Name unknown
Sewer Septic in & Cnctd
Water City Water
Structure Type Balcony,Circular Drive,Covered Patio(s),Patio,Built-in Barbecue
New Construction No
Schools
Elementary Schools Pinnacle Peak Preparatory
Middle Schools Explorer Middle School
High Schools Pinnacle High School
School District Paradise Valley Unified District
Others
HOA Name Pinnacle Peak Estate
HOA Fee Include Maintenance Grounds
Senior Community No
Tax ID 212-03-350
Ownership Fee Simple
Acceptable Financing Cash, Conventional
Horse Property N
Listing Terms Cash, Conventional
Financing Conventional
Read Less Info
Want to know what your home might be worth? Contact us for a FREE valuation!

Our team is ready to help you sell your home for the highest possible price ASAP

Copyright 2024 Arizona Regional Multiple Listing Service, Inc. All rights reserved.
Bought with Real Broker AZ, LLC
GET MORE INFORMATION

Real Estate Agent | BRE#: SA552645000






