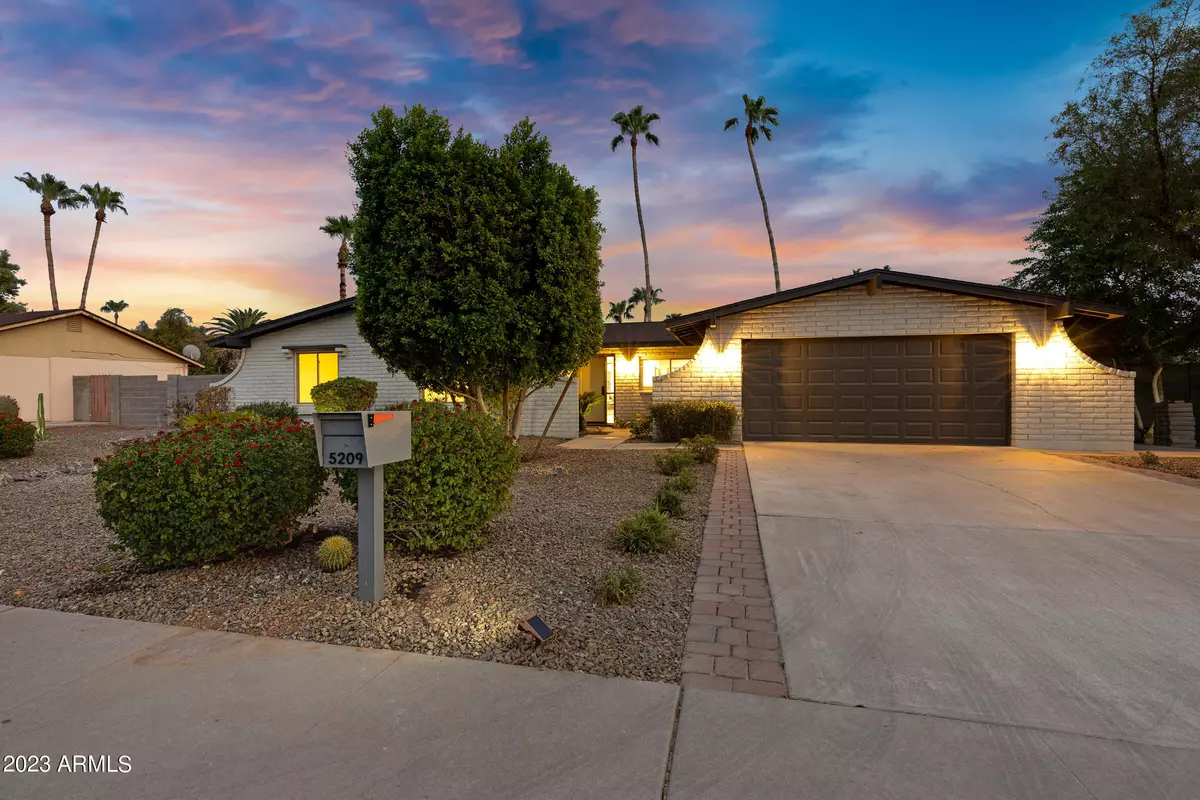$845,000
$845,000
For more information regarding the value of a property, please contact us for a free consultation.
4 Beds
2 Baths
1,992 SqFt
SOLD DATE : 09/13/2023
Key Details
Sold Price $845,000
Property Type Single Family Home
Sub Type Single Family - Detached
Listing Status Sold
Purchase Type For Sale
Square Footage 1,992 sqft
Price per Sqft $424
Subdivision Norma Estates
MLS Listing ID 6593629
Sold Date 09/13/23
Bedrooms 4
HOA Y/N No
Originating Board Arizona Regional Multiple Listing Service (ARMLS)
Year Built 1976
Annual Tax Amount $2,886
Tax Year 2022
Lot Size 10,583 Sqft
Acres 0.24
Property Description
Nestled in Scottsdale's esteemed ''magic'' zip code, this exceptional home comes with peace of mind. Step inside and feel the warm embrace of gracious living. The handpicked details throughout the house create an ambiance of unparalleled quality and longevity. Boasting 4 bedrooms and 2 bathrooms, this spacious dwelling provides an ideal environment for your family. Recent upgrades grace the home, including a custom kitchen with high-end appliances, luxurious quartz countertops, and elegant plank flooring. The primary bedroom features direct backyard access and a serene bathroom with dual sinks. Eco-friendly Delta fixtures and designer tiles harmoniously blend style with sustainability throughout. Remember to explore the impressive upgrades list in the documents section. Beyond aesthetics, the home features newer major components, such as a roof, A/C unit, tinted Anderson windows, and a fully paid-off 80-gallon hot water tank solar system. The backyard oasis beckons, with a charming patio for open-air dining, a diligently updated pool area, and a pristine pool, promising years of enjoyment. Just minutes from fine dining, entertainment, shopping hubs like Kierland Commons and Scottsdale Quarter, and world-class golf courses. Easy access to major highways and Phoenix Sky Harbor airport adds convenience. Top-tier schools and no HOA complete the package.Come and experience the "magic" for yourself. Welcome home.
Location
State AZ
County Maricopa
Community Norma Estates
Direction From 52nd and Thunderbird. North on 52nd Street, East on Friess. Will be second house on the right.
Rooms
Other Rooms Family Room
Master Bedroom Split
Den/Bedroom Plus 4
Separate Den/Office N
Interior
Interior Features 9+ Flat Ceilings, No Interior Steps, Vaulted Ceiling(s), 3/4 Bath Master Bdrm, Double Vanity, High Speed Internet, Granite Counters
Heating Electric
Cooling Refrigeration, Ceiling Fan(s)
Flooring Laminate
Fireplaces Type 1 Fireplace
Fireplace Yes
Window Features ENERGY STAR Qualified Windows,Double Pane Windows,Tinted Windows
SPA None
Laundry Wshr/Dry HookUp Only
Exterior
Exterior Feature Covered Patio(s), Storage
Garage Dir Entry frm Garage, Electric Door Opener
Garage Spaces 2.0
Garage Description 2.0
Fence Block
Pool Private
Landscape Description Irrigation Back, Irrigation Front
Utilities Available APS
Amenities Available None
Roof Type Composition
Private Pool Yes
Building
Lot Description Gravel/Stone Front, Grass Back, Auto Timer H2O Front, Auto Timer H2O Back, Irrigation Front, Irrigation Back
Story 1
Builder Name Unknown
Sewer Public Sewer
Water City Water
Structure Type Covered Patio(s),Storage
New Construction No
Schools
Elementary Schools Liberty Elementary School - Scottsdale
Middle Schools Sunrise Middle School
High Schools Horizon High School
School District Paradise Valley Unified District
Others
HOA Fee Include No Fees
Senior Community No
Tax ID 215-65-093
Ownership Fee Simple
Acceptable Financing Cash, Conventional, 1031 Exchange, VA Loan
Horse Property N
Listing Terms Cash, Conventional, 1031 Exchange, VA Loan
Financing Conventional
Read Less Info
Want to know what your home might be worth? Contact us for a FREE valuation!

Our team is ready to help you sell your home for the highest possible price ASAP

Copyright 2024 Arizona Regional Multiple Listing Service, Inc. All rights reserved.
Bought with RETSY
GET MORE INFORMATION

Real Estate Agent | BRE#: SA552645000






