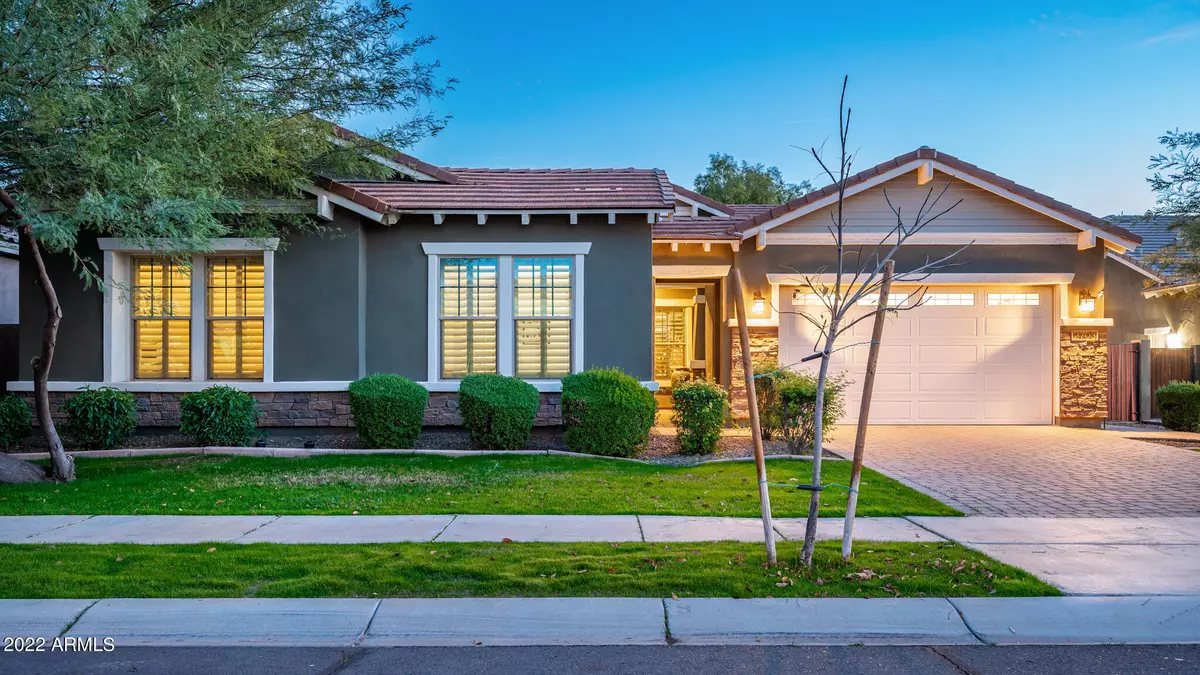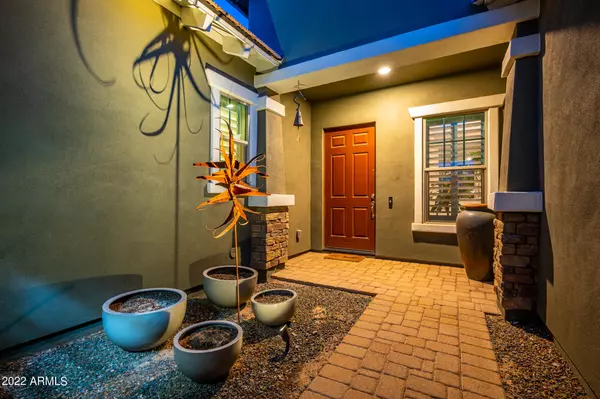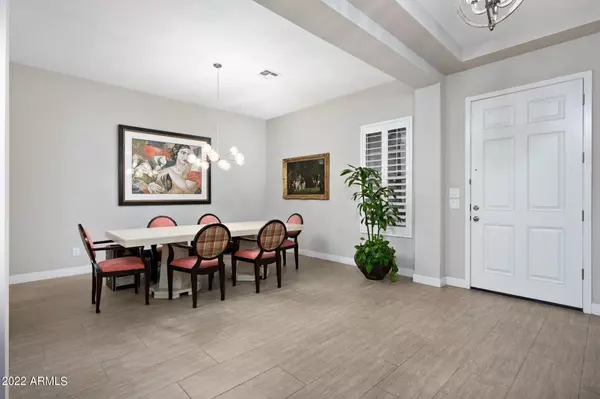$873,200
$873,200
For more information regarding the value of a property, please contact us for a free consultation.
3 Beds
3.5 Baths
3,023 SqFt
SOLD DATE : 08/18/2023
Key Details
Sold Price $873,200
Property Type Single Family Home
Sub Type Single Family - Detached
Listing Status Sold
Purchase Type For Sale
Square Footage 3,023 sqft
Price per Sqft $288
Subdivision Belmont Estates
MLS Listing ID 6594671
Sold Date 08/18/23
Style Ranch
Bedrooms 3
HOA Fees $115/mo
HOA Y/N Yes
Originating Board Arizona Regional Multiple Listing Service (ARMLS)
Year Built 2015
Annual Tax Amount $2,822
Tax Year 2022
Lot Size 9,234 Sqft
Acres 0.21
Property Description
Wonderfully designed modern home built by Ashton Woods in the much-desired Belmont Estates. It boasts a free-flowing, open floor plan with loads of tasteful upgrades. The kitchen is highlighted by its bold cabinetry and oversized island - great for entertaining guests or prep space for cookers - along with walk-in pantry and extensive storage space. All three bedrooms are en-suite, so nobody has to share a bathroom! The primary suite features ''His and Her'' closets and a large walk-in shower. And don't forget about the dedicated office for the work-from-home crowd or homework space for the kids. The three panel sliding glass door in the main living room leads you out to the backyard, which features an extended travertine patio, fire pit and a blend of well designed landscaping.
Location
State AZ
County Maricopa
Community Belmont Estates
Direction South on Gilbert Road, turn right on Mirkwood Drive, turn left on Nash Way, turn left on Indigo Place, home will be on right side of street.
Rooms
Master Bedroom Split
Den/Bedroom Plus 4
Separate Den/Office Y
Interior
Interior Features Breakfast Bar, 9+ Flat Ceilings, Soft Water Loop, Kitchen Island, 3/4 Bath Master Bdrm, Double Vanity, High Speed Internet
Heating Natural Gas
Cooling Refrigeration, Ceiling Fan(s)
Flooring Carpet, Tile
Fireplaces Number No Fireplace
Fireplaces Type Fire Pit, None
Fireplace No
Window Features Double Pane Windows
SPA None
Exterior
Exterior Feature Covered Patio(s)
Garage Spaces 2.0
Garage Description 2.0
Fence Block
Pool None
Community Features Playground, Biking/Walking Path
Utilities Available SRP, SW Gas
Amenities Available Rental OK (See Rmks)
Waterfront No
Roof Type Tile
Accessibility Bath Roll-In Shower
Private Pool No
Building
Lot Description Sprinklers In Front, Gravel/Stone Back, Grass Front, Auto Timer H2O Front, Auto Timer H2O Back
Story 1
Builder Name Ashton Woods
Sewer Public Sewer
Water City Water
Architectural Style Ranch
Structure Type Covered Patio(s)
New Construction Yes
Schools
Elementary Schools Haley Elementary
Middle Schools Santan Junior High School
High Schools Perry High School
School District Chandler Unified District
Others
HOA Name Belmont Estates
HOA Fee Include Maintenance Grounds
Senior Community No
Tax ID 303-77-622
Ownership Fee Simple
Acceptable Financing Cash, Conventional
Horse Property N
Listing Terms Cash, Conventional
Financing Conventional
Read Less Info
Want to know what your home might be worth? Contact us for a FREE valuation!

Our team is ready to help you sell your home for the highest possible price ASAP

Copyright 2024 Arizona Regional Multiple Listing Service, Inc. All rights reserved.
Bought with West USA Realty
GET MORE INFORMATION

Real Estate Agent | BRE#: SA552645000






