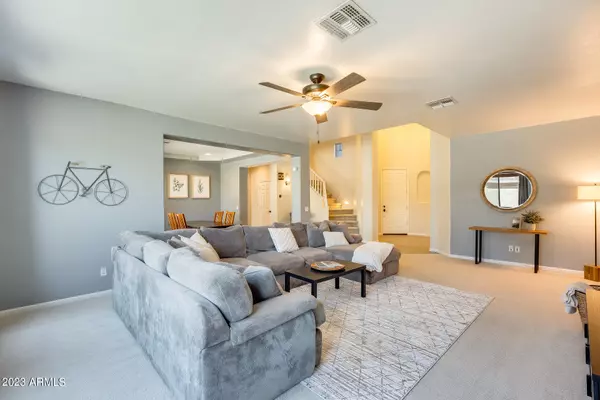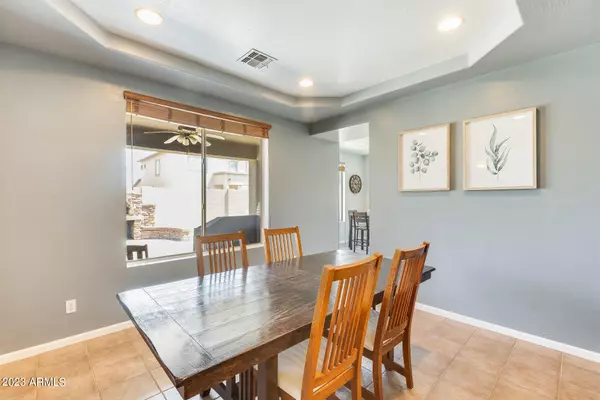$500,000
$499,500
0.1%For more information regarding the value of a property, please contact us for a free consultation.
4 Beds
3.5 Baths
2,745 SqFt
SOLD DATE : 08/01/2023
Key Details
Sold Price $500,000
Property Type Single Family Home
Sub Type Single Family - Detached
Listing Status Sold
Purchase Type For Sale
Square Footage 2,745 sqft
Price per Sqft $182
Subdivision Litchfield Manor Parcels 1 2 And 3
MLS Listing ID 6574266
Sold Date 08/01/23
Bedrooms 4
HOA Fees $56/qua
HOA Y/N Yes
Originating Board Arizona Regional Multiple Listing Service (ARMLS)
Year Built 2004
Annual Tax Amount $1,552
Tax Year 2022
Lot Size 7,244 Sqft
Acres 0.17
Property Description
Welcome to your dream home in Litchfield Manor! Seller Offering $10,000 concession to buyer. This magnificent two-story gem boasts a spacious layout with four bedrooms, a three-car garage, all on a sizable corner lot. The freshly painted exterior lends a contemporary and inviting feel to the property. The care and attention to detail continue inside with newly painted interiors that exude elegance and create a warm ambiance throughout. The freshly painted cabinets add a touch of sophistication to the kitchen, ensuring a stylish and functional space for all your culinary endeavors. But the beauty doesn't stop there! The backyard features an impressive outdoor fireplace with seating! The new landscaping has newly laid rocks and artificial grass. The main floor boasts a desirable en-suite, full bedroom and private bathroom, providing convenience and privacy for guests. Upstairs, discover the spacious and airy bedrooms! As a bonus, this beautiful home features financed solar panels and is proudly Pearl energy certified, ensuring exceptional energy efficiency and reducing its environmental footprint. With a three-car garage, corner lot location, and expansive lot size, this home offers a unique advantage, providing extra privacy and a sense of exclusivity. Don't miss out on this fantastic home!
Location
State AZ
County Maricopa
Community Litchfield Manor Parcels 1 2 And 3
Direction Litchfield and Greenway Directions: Bell Rd to Litchfield South to Country Gables East to Mauna Loa to 138th Dr to corner of 138th and Banff.
Rooms
Other Rooms Great Room
Master Bedroom Upstairs
Den/Bedroom Plus 4
Separate Den/Office N
Interior
Interior Features Upstairs, Eat-in Kitchen, 9+ Flat Ceilings, Drink Wtr Filter Sys, Double Vanity, Full Bth Master Bdrm, Separate Shwr & Tub
Heating Natural Gas
Cooling Refrigeration, Ceiling Fan(s)
Flooring Carpet, Tile, Wood
Fireplaces Number No Fireplace
Fireplaces Type None
Fireplace No
Window Features Sunscreen(s)
SPA None
Exterior
Exterior Feature Covered Patio(s), Patio
Garage Electric Door Opener, Extnded Lngth Garage, RV Gate
Garage Spaces 3.0
Garage Description 3.0
Fence Block
Pool None
Community Features Playground
Utilities Available APS, SW Gas
Amenities Available FHA Approved Prjct, Management, Rental OK (See Rmks), VA Approved Prjct
Waterfront No
Roof Type Tile
Private Pool No
Building
Lot Description Sprinklers In Rear, Sprinklers In Front, Corner Lot, Desert Back, Desert Front
Story 2
Builder Name US HOME CORP
Sewer Public Sewer
Water City Water
Structure Type Covered Patio(s),Patio
New Construction Yes
Schools
Elementary Schools West Point Elementary School
Middle Schools Willow Canyon High School
High Schools Dysart Elementary School
School District Dysart Unified District
Others
HOA Name Litchfield Manor HOA
HOA Fee Include Maintenance Grounds
Senior Community No
Tax ID 501-15-838
Ownership Fee Simple
Acceptable Financing Cash, Conventional, FHA, VA Loan
Horse Property N
Listing Terms Cash, Conventional, FHA, VA Loan
Financing FHA
Read Less Info
Want to know what your home might be worth? Contact us for a FREE valuation!

Our team is ready to help you sell your home for the highest possible price ASAP

Copyright 2024 Arizona Regional Multiple Listing Service, Inc. All rights reserved.
Bought with My Home Group Real Estate
GET MORE INFORMATION

Real Estate Agent | BRE#: SA552645000






