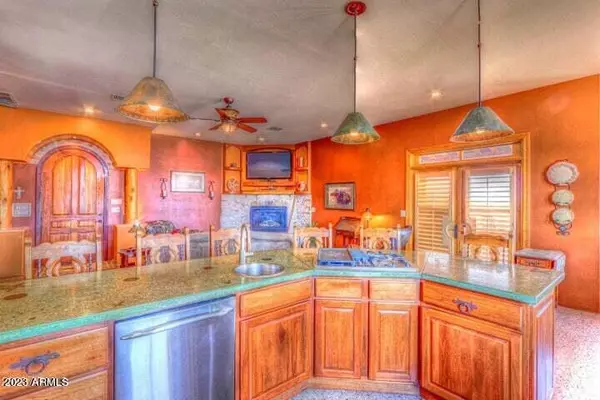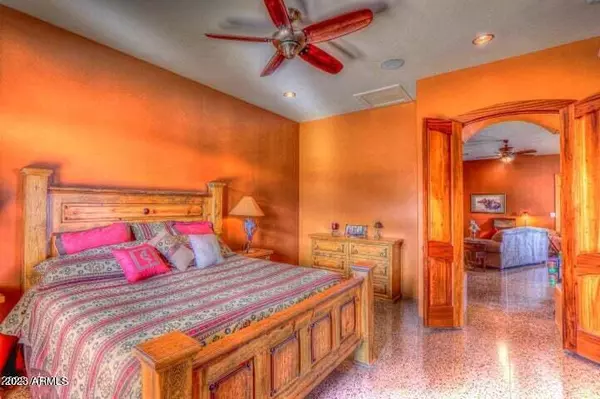$680,000
$680,000
For more information regarding the value of a property, please contact us for a free consultation.
3 Beds
2 Baths
1,416 SqFt
SOLD DATE : 02/16/2024
Key Details
Sold Price $680,000
Property Type Single Family Home
Sub Type Single Family - Detached
Listing Status Sold
Purchase Type For Sale
Square Footage 1,416 sqft
Price per Sqft $480
Subdivision Thunderbird Farms Central
MLS Listing ID 6577381
Sold Date 02/16/24
Bedrooms 3
HOA Y/N No
Originating Board Arizona Regional Multiple Listing Service (ARMLS)
Year Built 2010
Annual Tax Amount $6,161
Tax Year 2022
Lot Size 3.358 Acres
Acres 3.36
Property Description
A custom built with so many individual touches that it has to be seen to be appreciated. The main home has a gourmet kitchen, an entertainment area with seating for 8 at the counter bar or 10 in the built in dining area, a fireplace mantel & TV. A luxury Master Bedroom, a jetted tub and walk in shower with 5 shower choices, and his and her sinks. The casita 2 bedrooms, laundry and walk in shower. Outside a breezeway with commercial kitchen, sink, pizza oven, barbeque, bar and a court yard. Enjoy the gas fire pit, fireplace or water fountain just pick your spot to relax or entertain. End the evenings in the hot tub built for Mountain Views Only. Fruit, olives and moringa trees, a garage, workshop, a barn and turn outs, and RV hookups for company.
Built for a 100 Years, ONE OF A KI
Location
State AZ
County Pinal
Community Thunderbird Farms Central
Direction From Harahas Casino, go south on Hwy 347 2.5 miles to right on Papago, go 4 miles to Ralson road, turn left, go to Jean Drive turn left to house on left.
Rooms
Other Rooms Guest Qtrs-Sep Entrn, Separate Workshop
Master Bedroom Split
Den/Bedroom Plus 3
Separate Den/Office N
Interior
Interior Features Eat-in Kitchen, Breakfast Bar, Furnished(See Rmrks), No Interior Steps, Soft Water Loop, Pantry, Double Vanity, Full Bth Master Bdrm, Separate Shwr & Tub, Tub with Jets, High Speed Internet
Heating Mini Split, Electric
Cooling Refrigeration, Mini Split, Ceiling Fan(s)
Flooring Concrete
Fireplaces Type 2 Fireplace, Exterior Fireplace, Fire Pit, Gas
Fireplace Yes
Window Features Double Pane Windows,Low Emissivity Windows
SPA Above Ground,Heated,Private
Exterior
Exterior Feature Circular Drive, Covered Patio(s), Patio, Storage, Separate Guest House
Garage RV Gate, Separate Strge Area, RV Access/Parking
Garage Spaces 1.0
Garage Description 1.0
Fence Other
Pool None
Community Features Horse Facility, Playground
Utilities Available Oth Elec (See Rmrks), SW Gas
Amenities Available Not Managed
Waterfront No
View Mountain(s)
Roof Type See Remarks,Reflective Coating
Accessibility Zero-Grade Entry
Private Pool No
Building
Lot Description Sprinklers In Rear, Sprinklers In Front, Corner Lot, Desert Back, Desert Front
Story 1
Builder Name Custom Built
Sewer Septic in & Cnctd
Water Pvt Water Company
Structure Type Circular Drive,Covered Patio(s),Patio,Storage, Separate Guest House
New Construction Yes
Schools
Elementary Schools Maricopa Elementary School
Middle Schools Maricopa Wells Middle School
High Schools Maricopa High School
School District Maricopa Unified School District
Others
HOA Fee Include No Fees
Senior Community No
Tax ID 510-38-098
Ownership Fee Simple
Acceptable Financing Cash, Conventional, FHA, VA Loan
Horse Property Y
Horse Feature Barn, Corral(s), Stall
Listing Terms Cash, Conventional, FHA, VA Loan
Financing Other
Special Listing Condition FIRPTA may apply
Read Less Info
Want to know what your home might be worth? Contact us for a FREE valuation!

Our team is ready to help you sell your home for the highest possible price ASAP

Copyright 2024 Arizona Regional Multiple Listing Service, Inc. All rights reserved.
Bought with The Maricopa Real Estate Co
GET MORE INFORMATION

Real Estate Agent | BRE#: SA552645000






