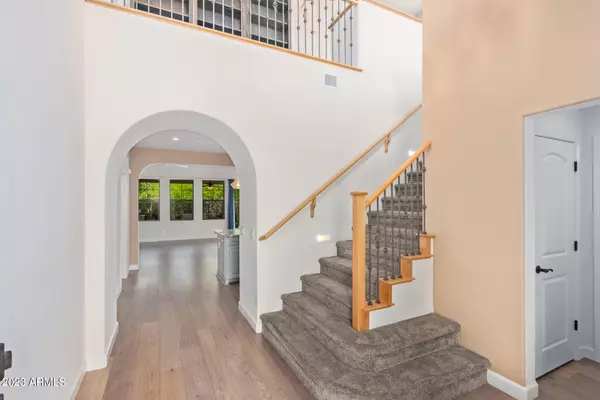$745,000
$755,000
1.3%For more information regarding the value of a property, please contact us for a free consultation.
2 Beds
2.5 Baths
2,247 SqFt
SOLD DATE : 06/26/2023
Key Details
Sold Price $745,000
Property Type Single Family Home
Sub Type Single Family - Detached
Listing Status Sold
Purchase Type For Sale
Square Footage 2,247 sqft
Price per Sqft $331
Subdivision Almarte Amd
MLS Listing ID 6546592
Sold Date 06/26/23
Style Santa Barbara/Tuscan
Bedrooms 2
HOA Fees $256/mo
HOA Y/N Yes
Originating Board Arizona Regional Multiple Listing Service (ARMLS)
Year Built 2015
Annual Tax Amount $1,581
Tax Year 2022
Lot Size 3,603 Sqft
Acres 0.08
Property Description
A snowbirds dream! This must-see, incredibly priced, beautiful villa, awaits you in CHARMING CAREFREE for easy move-in. It's a stunning home located in the community of Almarte, WALKING DISTANCE to shops and dining. The main level features a large wide-open great room and TOP OF THE LINE KITCHEN floor-plan. The MAIN BEDROOM WITH EN-SUITE in on the FIRST FLOOR, along with additional powder bath for guests, laundry room and access to the 2 car garage, where you'll find a large tankless water heater. Upstairs you'll find a landing pad ideal for an office space, a SPACIOUS LOFT with gorgeous BALCONY VIEWS, and an additional bedroom with private en-suite. Pride of ownership shows throughout this ''like new'' home. Natural light pours in from the windows, WOOD FLOORING is located in all the right places, and the outdoor living spaces are the perfect retreat for desert SUNSETS. The heart of the home is the stunning kitchen, with large archway, featuring granite, SS appliances - all included, custom cabinets, and a large island. You'll love the backyard with a large covered private patio, OUTDOOR GRILL and dining area, and GAS FIRE-PIT for cool winter nights. Gather with neighbors at the COMMUNITY POOL, featuring an outdoor fireplace, BBQ, and more views! EASY TO SHOW!
Location
State AZ
County Maricopa
Community Almarte Amd
Direction Head northwest on Cave Creek Rd towards Hum Rd. Turn right onto Hum Rd, left on Almarte Cir, & right on Almarte Cir. Property is on the right.
Rooms
Other Rooms Library-Blt-in Bkcse, Loft
Den/Bedroom Plus 5
Separate Den/Office Y
Interior
Interior Features Breakfast Bar, Kitchen Island, Pantry, Double Vanity, Full Bth Master Bdrm, Separate Shwr & Tub, High Speed Internet, Granite Counters
Heating Natural Gas
Cooling Refrigeration, Ceiling Fan(s)
Flooring Carpet, Tile, Wood
Fireplaces Number No Fireplace
Fireplaces Type Fire Pit, None
Fireplace No
Window Features Vinyl Frame,Double Pane Windows,Low Emissivity Windows
SPA None
Laundry Wshr/Dry HookUp Only
Exterior
Exterior Feature Balcony, Covered Patio(s), Built-in Barbecue
Garage Dir Entry frm Garage, Electric Door Opener
Garage Spaces 2.0
Garage Description 2.0
Fence Block, Wrought Iron
Pool None
Community Features Community Pool
Utilities Available APS, SW Gas
Amenities Available Management
Waterfront No
View Mountain(s)
Roof Type Tile
Private Pool No
Building
Lot Description Desert Back, Desert Front, Cul-De-Sac, Gravel/Stone Front, Gravel/Stone Back, Synthetic Grass Back
Story 2
Builder Name KEYSTONE HOMES
Sewer Public Sewer
Water City Water
Architectural Style Santa Barbara/Tuscan
Structure Type Balcony,Covered Patio(s),Built-in Barbecue
Schools
Elementary Schools Black Mountain Elementary School
Middle Schools Sonoran Trails Middle School
High Schools Cactus Shadows High School
School District Cave Creek Unified District
Others
HOA Name Almarte HOA
HOA Fee Include Maintenance Grounds
Senior Community No
Tax ID 216-88-232
Ownership Fee Simple
Acceptable Financing Cash, Conventional
Horse Property N
Listing Terms Cash, Conventional
Financing Conventional
Read Less Info
Want to know what your home might be worth? Contact us for a FREE valuation!

Our team is ready to help you sell your home for the highest possible price ASAP

Copyright 2024 Arizona Regional Multiple Listing Service, Inc. All rights reserved.
Bought with My Home Group Real Estate
GET MORE INFORMATION

Real Estate Agent | BRE#: SA552645000






