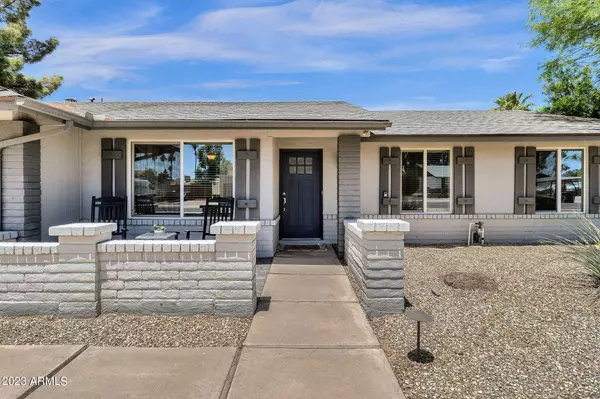$805,000
$800,000
0.6%For more information regarding the value of a property, please contact us for a free consultation.
3 Beds
2 Baths
1,744 SqFt
SOLD DATE : 06/21/2023
Key Details
Sold Price $805,000
Property Type Single Family Home
Sub Type Single Family - Detached
Listing Status Sold
Purchase Type For Sale
Square Footage 1,744 sqft
Price per Sqft $461
Subdivision Norma Estates
MLS Listing ID 6563411
Sold Date 06/21/23
Style Ranch
Bedrooms 3
HOA Y/N No
Originating Board Arizona Regional Multiple Listing Service (ARMLS)
Year Built 1977
Annual Tax Amount $2,586
Tax Year 2022
Lot Size 10,694 Sqft
Acres 0.25
Property Description
Located in the ''magical'' zip code of 85254 this updated home would make an awesome new home for someone. With no HOA this is also a great option for a vacation rental or a 2nd home as all the furnishings are available with the home. Check out the sparkling pool in the backyard, enjoy a putting competition in your own backyard and plenty of play space with your own play structure too. Enjoy watching the activity from your newly pavered covered patio. Inside you will find a nicely updated kitchen that opens up to both the front living area and the family room. Gather around the large kitchen island for a meal with family and friends. The front den could be a 4th bedroom or a game room. Rest easy in the generously sized bedrooms. The primary bath features a beautiful walk in shower and large walk in closet. The home is just minutes from all the great North Phoenix shopping centers including Kierland Commons, Desert Ridge and PV Mall that is currently undergoing a major renovation. Mayo Clinic and other medical facilities are also just minutes away. Easy access to the 51 and 101 freeways makes this a great location for commuting. If you are an outdoor enthusiast you are minutes from hiking, golf, parks and all the great outdoor amenities of North Phoenix/Scottsdale. What are you waiting for, come and take a look for yourself.
Location
State AZ
County Maricopa
Community Norma Estates
Direction North on 52nd St to Gelding, East on Gelding to home on North side of the street
Rooms
Other Rooms Family Room
Master Bedroom Downstairs
Den/Bedroom Plus 4
Separate Den/Office Y
Interior
Interior Features Master Downstairs, Eat-in Kitchen, Breakfast Bar, Kitchen Island, Pantry, Full Bth Master Bdrm, High Speed Internet, Granite Counters
Heating Electric
Cooling Refrigeration
Flooring Carpet, Tile, Wood
Fireplaces Type 1 Fireplace, Family Room
Fireplace Yes
Window Features Skylight(s),Double Pane Windows
SPA None
Exterior
Exterior Feature Covered Patio(s), Patio, Storage
Garage Dir Entry frm Garage, Electric Door Opener
Garage Spaces 2.0
Garage Description 2.0
Fence Block
Pool Private
Community Features Near Bus Stop, Playground, Biking/Walking Path
Utilities Available APS
Amenities Available Not Managed
Roof Type Composition
Private Pool Yes
Building
Lot Description Sprinklers In Rear, Sprinklers In Front, Desert Back, Desert Front, Synthetic Grass Back, Auto Timer H2O Front, Auto Timer H2O Back
Story 1
Builder Name Cavalier Homes
Sewer Public Sewer
Water City Water
Architectural Style Ranch
Structure Type Covered Patio(s),Patio,Storage
New Construction No
Schools
Elementary Schools Liberty Elementary School - Scottsdale
Middle Schools Sunrise Middle School
High Schools Horizon High School
School District Paradise Valley Unified District
Others
HOA Fee Include No Fees
Senior Community No
Tax ID 215-65-161
Ownership Fee Simple
Acceptable Financing Cash, Conventional, VA Loan
Horse Property N
Listing Terms Cash, Conventional, VA Loan
Financing Other
Read Less Info
Want to know what your home might be worth? Contact us for a FREE valuation!

Our team is ready to help you sell your home for the highest possible price ASAP

Copyright 2024 Arizona Regional Multiple Listing Service, Inc. All rights reserved.
Bought with Phoenix Chicago Realty LLC
GET MORE INFORMATION

Real Estate Agent | BRE#: SA552645000






