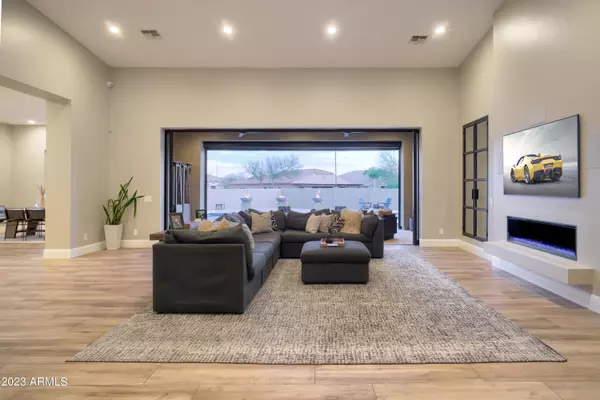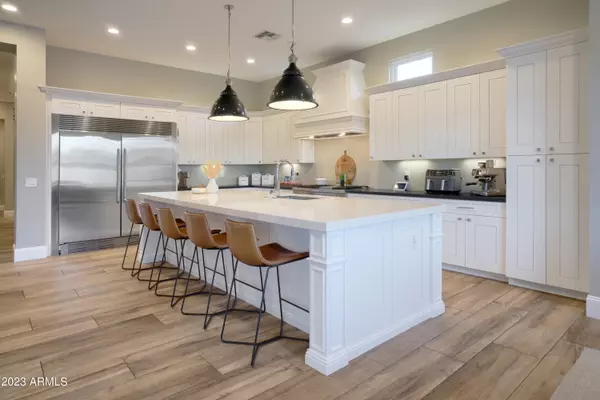$1,825,000
$1,849,000
1.3%For more information regarding the value of a property, please contact us for a free consultation.
4 Beds
3.5 Baths
4,100 SqFt
SOLD DATE : 05/31/2023
Key Details
Sold Price $1,825,000
Property Type Single Family Home
Sub Type Single Family - Detached
Listing Status Sold
Purchase Type For Sale
Square Footage 4,100 sqft
Price per Sqft $445
Subdivision Mountaingate Ranch 2
MLS Listing ID 6508923
Sold Date 05/31/23
Style Contemporary
Bedrooms 4
HOA Fees $66/mo
HOA Y/N Yes
Originating Board Arizona Regional Multiple Listing Service (ARMLS)
Year Built 2015
Annual Tax Amount $6,021
Tax Year 2022
Lot Size 0.406 Acres
Acres 0.41
Property Description
Introducing an extraordinary property located in the highly coveted Desert Ridge area! This stunning single-story home sits on a .42 acre lot and boasts 4,100 sq ft of luxurious living space. The open split floor plan is perfect for entertaining and offers a seamless flow between the living, dining, and kitchen areas.
The kitchen is a chef's dream with stainless-steel Thermador appliances. With ample counter space and top-of-the-line appliances, cooking and entertaining will be a breeze! The home features 4 bedrooms and 3.5 beautifully designed baths. Escape to your own personal oasis with the expansive pool and spa area. The huge pool is perfect for laps or lounging, while the spa provides a relaxing space to unwind after a long day. The electrical cover offers convenience and peace of mind, ensuring safety and maintenance are a breeze. Plus, the 20 ft telescoping door that pockets and opens to the pool area creates a seamless indoor-outdoor living experience.
The patio area is perfect for enjoying the beautiful Arizona weather, with an electric shade that provides relief from the sun's rays. The property also features a 1/2 court basketball court and an inground trampoline, perfect for active families and outdoor enthusiasts!
Overall, this home offers a lifestyle of comfort, elegance, and relaxation. The exceptional design features and luxurious amenities make it a must-see for anyone seeking a home that combines style and function. Don't miss out on the opportunity to make this your dream home.
Location
State AZ
County Maricopa
Community Mountaingate Ranch 2
Direction West on Desert Peak Parkway, Left on Misty Willow, Right on 23rd street, right on Mine Creek to property in Cul-da-sac.
Rooms
Other Rooms Great Room
Den/Bedroom Plus 5
Separate Den/Office Y
Interior
Interior Features Eat-in Kitchen, 9+ Flat Ceilings, Soft Water Loop, Vaulted Ceiling(s), Kitchen Island, Pantry, Double Vanity, Full Bth Master Bdrm
Heating Electric
Cooling Refrigeration
Flooring Tile
Fireplaces Type 1 Fireplace
Fireplace Yes
Window Features Double Pane Windows,Low Emissivity Windows
SPA Heated,Private
Laundry Wshr/Dry HookUp Only
Exterior
Exterior Feature Covered Patio(s)
Garage Electric Door Opener
Garage Spaces 3.0
Garage Description 3.0
Fence Block
Pool Heated, Private
Utilities Available APS, SW Gas
Amenities Available Management
Waterfront No
Roof Type Tile
Private Pool Yes
Building
Lot Description Sprinklers In Front, Synthetic Grass Frnt
Story 1
Builder Name Owner
Sewer Public Sewer
Water City Water
Architectural Style Contemporary
Structure Type Covered Patio(s)
New Construction Yes
Schools
Elementary Schools Boulder Creek Elementary School - Phoenix
Middle Schools Mountain Trail Middle School
High Schools Pinnacle High School
School District Paradise Valley Unified District
Others
HOA Name MOUNTAINGATE
HOA Fee Include Maintenance Grounds
Senior Community No
Tax ID 212-15-461
Ownership Fee Simple
Acceptable Financing Cash, Conventional
Horse Property N
Listing Terms Cash, Conventional
Financing Conventional
Special Listing Condition N/A, Owner/Agent
Read Less Info
Want to know what your home might be worth? Contact us for a FREE valuation!

Our team is ready to help you sell your home for the highest possible price ASAP

Copyright 2024 Arizona Regional Multiple Listing Service, Inc. All rights reserved.
Bought with Berkshire Hathaway HomeServices Arizona Properties
GET MORE INFORMATION

Real Estate Agent | BRE#: SA552645000






