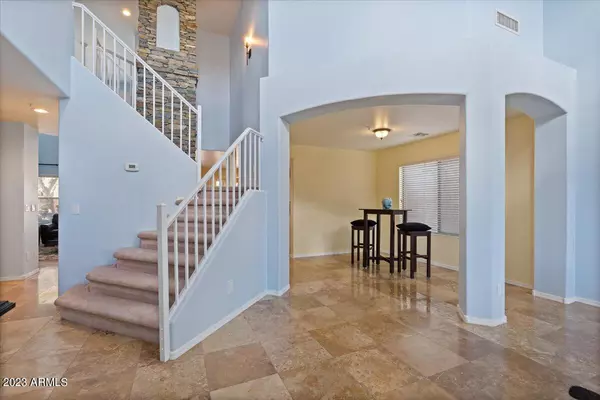$740,000
$750,000
1.3%For more information regarding the value of a property, please contact us for a free consultation.
3 Beds
2.5 Baths
2,316 SqFt
SOLD DATE : 03/31/2023
Key Details
Sold Price $740,000
Property Type Single Family Home
Sub Type Single Family - Detached
Listing Status Sold
Purchase Type For Sale
Square Footage 2,316 sqft
Price per Sqft $319
Subdivision Mcdowell Mountain Ranch
MLS Listing ID 6521096
Sold Date 03/31/23
Bedrooms 3
HOA Fees $47/qua
HOA Y/N Yes
Originating Board Arizona Regional Multiple Listing Service (ARMLS)
Year Built 1997
Annual Tax Amount $2,615
Tax Year 2022
Lot Size 7,778 Sqft
Acres 0.18
Property Description
MCDOWELL MOUNTAIN RANCH STUNNER. A total package. Pretty curb appeal, sunlit split floor plan, big kitchen, spacious rooms and entertainer's yard. Wow! Inspiring high ceilings and clerestory windows. Ready for a cooking episode, the updated island kitchen has a newer stainless appliance package, lots of cabinetry and slab granite counters. Show stopping two-story stacked stone fireplace. Retreat to the primary's balcony at day's end. The suite includes a large walk-in closet, double sinks, soak tub and separate shower. Upstairs loft. Plush carpet and Travertine dress the floors. Expansive paver patio and lush grass out back. 2.5 car garage. Incredible community amenities - community center, skate park, pool and spa. Close to the City of Scottsdale Aquatic Center. Nestled in the sought-after McDowell Mountain Ranch subdivision
Pretty curb appeal
Newer stainless appliance package in the island kitchen
Show stopping two-story stacked stone fireplace
Split staircase
Plush carpet and Travertine dress the floors
Spacious master suite with balcony
Bonus loft
Kaufman & Broad built in 1997 with over 2,300 square feet of beautifully sunlit spaces
2.5 car garage provides extra storage space
Incredible community amenities - community center, skate park, pool and spa.
Location
State AZ
County Maricopa
Community Mcdowell Mountain Ranch
Direction South to Paradise Ln. East to 103rd Pl. South to Star of the Desert Dr. Right to home on right.
Rooms
Other Rooms Loft, Family Room
Master Bedroom Split
Den/Bedroom Plus 4
Separate Den/Office N
Interior
Interior Features Mstr Bdrm Sitting Rm, Upstairs, Walk-In Closet(s), Eat-in Kitchen, 9+ Flat Ceilings, Central Vacuum, Fire Sprinklers, Kitchen Island, Pantry, Double Vanity, Full Bth Master Bdrm, Separate Shwr & Tub, High Speed Internet, Granite Counters
Heating Natural Gas
Cooling Refrigeration, Ceiling Fan(s)
Flooring Carpet, Stone
Fireplaces Type 1 Fireplace, Family Room, Gas
Fireplace Yes
Window Features Double Pane Windows
SPA Community, Heated, None
Laundry Inside
Exterior
Exterior Feature Balcony, Covered Patio(s), Patio
Garage Dir Entry frm Garage, Electric Door Opener
Garage Spaces 2.5
Garage Description 2.5
Fence Block
Pool Community, Heated, None
Community Features Pool, Tennis Court(s), Playground, Biking/Walking Path, Clubhouse
Utilities Available APS, SW Gas
Waterfront No
Roof Type Tile
Building
Lot Description Sprinklers In Rear, Sprinklers In Front, Desert Front, Grass Back
Story 2
Builder Name Kaufman & Broad
Sewer Public Sewer
Water City Water
Structure Type Balcony, Covered Patio(s), Patio
New Construction Yes
Schools
Elementary Schools Desert Canyon Elementary
Middle Schools Desert Canyon Middle School
High Schools Desert Mountain High School
School District Scottsdale Unified District
Others
HOA Name McDowell Mtn Ranch
HOA Fee Include Common Area Maint
Senior Community No
Tax ID 217-14-393
Ownership Fee Simple
Acceptable Financing Cash, Conventional, FHA
Horse Property N
Listing Terms Cash, Conventional, FHA
Financing Conventional
Read Less Info
Want to know what your home might be worth? Contact us for a FREE valuation!

Our team is ready to help you sell your home for the highest possible price ASAP

Copyright 2024 Arizona Regional Multiple Listing Service, Inc. All rights reserved.
Bought with Realty Executives
GET MORE INFORMATION

Real Estate Agent | BRE#: SA552645000






