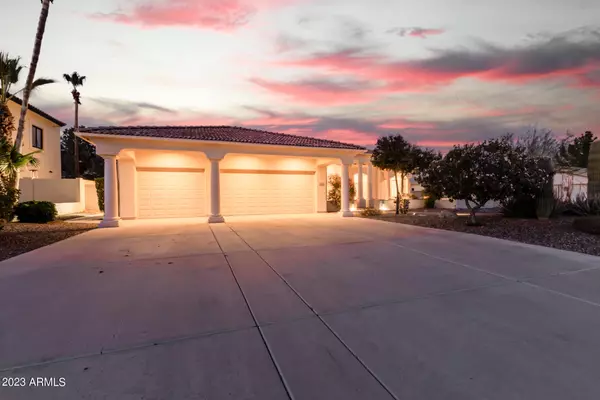$1,400,000
$1,395,000
0.4%For more information regarding the value of a property, please contact us for a free consultation.
5 Beds
5 Baths
5,096 SqFt
SOLD DATE : 03/28/2023
Key Details
Sold Price $1,400,000
Property Type Single Family Home
Sub Type Single Family - Detached
Listing Status Sold
Purchase Type For Sale
Square Footage 5,096 sqft
Price per Sqft $274
Subdivision Ahwatukee Custom Estates 5
MLS Listing ID 6522199
Sold Date 03/28/23
Bedrooms 5
HOA Fees $39/ann
HOA Y/N Yes
Originating Board Arizona Regional Multiple Listing Service (ARMLS)
Year Built 1998
Annual Tax Amount $9,539
Tax Year 2022
Lot Size 0.444 Acres
Acres 0.44
Property Description
Wow! Don't miss this almost 5100 square foot, single level with 5 bedrooms and 5 bathrooms in the heart of Ahwatukee Custom Estates! Sitting on a CDS street across from open area wash and hiking trail where privacy is premium. Walking up to this home notice the gorgeous pavers as you approach the large iron front door. Walking in the first thing you will notice is soaring 12 foot ceilings, beautiful wood floors and updated fixtures. Large living and family room both with fireplaces, formal dining area and large eat-in kitchen with island. Kitchen recently updated with quartz counters, painted cabinets with new hardware. Also Sub Zero refrigerator, Bosch dishwasher and wine fridge. All bedrooms have their own bathrooms, large closets and upgraded carpet. Don't forget to notice the large bonus room perfect for a gym, game room or more. Huge master bedroom with fireplace and separate exit to backyard. Resort backyard has it all covered! Beautiful pool with waterfall, spa, stand alone gas fireplace and built-in BBQ all surrounded by travertine pavers. Two new HVAC units in 2021 and roof replaced in 2022. New sprinkler system front and back 2021. New water heater 2021. Don't miss the upgrade list in the document section.
Location
State AZ
County Maricopa
Community Ahwatukee Custom Estates 5
Direction North to Suncrest, West to property in Cul-De-Sac.
Rooms
Other Rooms Family Room, BonusGame Room
Master Bedroom Split
Den/Bedroom Plus 6
Separate Den/Office N
Interior
Interior Features Eat-in Kitchen, Breakfast Bar, 9+ Flat Ceilings, Kitchen Island, Pantry, Double Vanity, Full Bth Master Bdrm, Separate Shwr & Tub, High Speed Internet
Heating Electric
Cooling Refrigeration, Ceiling Fan(s)
Flooring Carpet, Tile, Wood
Fireplaces Type 3+ Fireplace, Exterior Fireplace, Family Room, Living Room, Master Bedroom
Fireplace Yes
Window Features Double Pane Windows
SPA Above Ground,Private
Exterior
Exterior Feature Covered Patio(s), Playground, Patio, Built-in Barbecue
Garage Attch'd Gar Cabinets, Electric Door Opener
Garage Spaces 3.0
Garage Description 3.0
Fence Block
Pool Play Pool, Private
Community Features Tennis Court(s), Playground, Biking/Walking Path
Utilities Available SRP
Amenities Available Management
Waterfront No
Roof Type Tile
Private Pool Yes
Building
Lot Description Sprinklers In Rear, Sprinklers In Front, Desert Back, Desert Front, Cul-De-Sac, Synthetic Grass Back, Auto Timer H2O Front, Auto Timer H2O Back
Story 1
Builder Name Custom
Sewer Public Sewer
Water City Water
Structure Type Covered Patio(s),Playground,Patio,Built-in Barbecue
New Construction Yes
Schools
Elementary Schools Kyrene De La Colina School
Middle Schools Kyrene Centennial Middle School
High Schools Mountain Pointe High School
School District Tempe Union High School District
Others
HOA Name Ahwatukee Custom
HOA Fee Include Maintenance Grounds
Senior Community No
Tax ID 301-29-207
Ownership Fee Simple
Acceptable Financing Conventional, VA Loan
Horse Property N
Listing Terms Conventional, VA Loan
Financing Other
Read Less Info
Want to know what your home might be worth? Contact us for a FREE valuation!

Our team is ready to help you sell your home for the highest possible price ASAP

Copyright 2024 Arizona Regional Multiple Listing Service, Inc. All rights reserved.
Bought with eXp Realty
GET MORE INFORMATION

Real Estate Agent | BRE#: SA552645000






