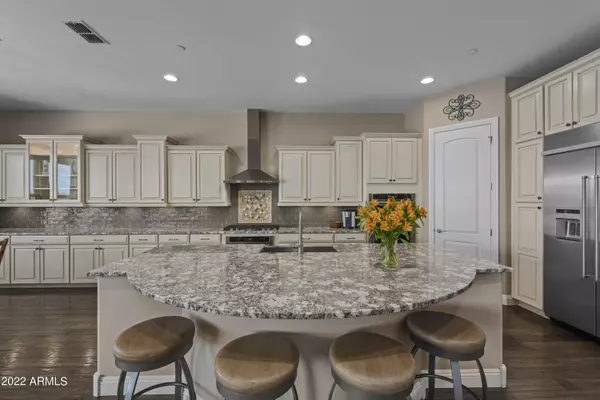$1,475,000
$1,699,111
13.2%For more information regarding the value of a property, please contact us for a free consultation.
4 Beds
3.5 Baths
3,949 SqFt
SOLD DATE : 12/01/2022
Key Details
Sold Price $1,475,000
Property Type Single Family Home
Sub Type Single Family - Detached
Listing Status Sold
Purchase Type For Sale
Square Footage 3,949 sqft
Price per Sqft $373
Subdivision Lone Mountain
MLS Listing ID 6476209
Sold Date 12/01/22
Style Santa Barbara/Tuscan
Bedrooms 4
HOA Fees $136/mo
HOA Y/N Yes
Originating Board Arizona Regional Multiple Listing Service (ARMLS)
Year Built 2017
Annual Tax Amount $3,376
Tax Year 2022
Lot Size 0.376 Acres
Acres 0.38
Property Description
Luxurious single story 4 Bedroom, 3 ½ Bathroom, plus Den with 4 Car split Garage and Resort like Backyard located in the prestigious Gated community of Lone Mountain Estates. This is the highly sought-after Kingsgate model with the original owners selling it. Spacious Split Master Suite boasts a huge walk-in closet, all the expected amenities of this Executive home are here, including an additional Master Retreat and direct access to back yard oasis. Huge second bedroom, ensuite. Bedrooms 3 and 4 share a Jack n Jill Bathroom. The bright open Kitchen includes Granite countertops, a large Executive Island, two Dishwashers, gas stove/ovens and more. The Great room feel has an amazing custom fireplace and mantle, delightful full Wet Bar, Powder room, Soaring Coffered Ceiling. more The formal dining room is currently being used as a Music room. The Estate styled Backyard includes a large heated sparkling pebble tech pool and spa, an expansive Ramada with built-in BBQ and Refrigerator. There is a large grassy area perfect for a kid's playground as well as a fenced dog run with kennel on the side. The entire back of the property is on the NAOS open space with a Wrought Iron view fence.
Location
State AZ
County Maricopa
Community Lone Mountain
Direction West on Lone Mountain. Right, (North) on 60th St into Lone Mountain community. Follow 60th St to Calle de Pompas. Right, (East) on Calle de Pompas to your Client's' new home.
Rooms
Other Rooms Great Room
Master Bedroom Split
Den/Bedroom Plus 5
Separate Den/Office Y
Interior
Interior Features Eat-in Kitchen, Breakfast Bar, 9+ Flat Ceilings, Central Vacuum, Fire Sprinklers, No Interior Steps, Soft Water Loop, Vaulted Ceiling(s), Wet Bar, Kitchen Island, Pantry, Double Vanity, Full Bth Master Bdrm, Separate Shwr & Tub, High Speed Internet, Smart Home, Granite Counters
Heating Natural Gas, ENERGY STAR Qualified Equipment
Cooling Refrigeration, Ceiling Fan(s), ENERGY STAR Qualified Equipment
Flooring Stone, Wood
Fireplaces Type 2 Fireplace, Fire Pit, Living Room, Gas
Fireplace Yes
Window Features Sunscreen(s),Dual Pane,Low-E
SPA Heated,Private
Laundry WshrDry HookUp Only
Exterior
Exterior Feature Covered Patio(s), Playground, Gazebo/Ramada, Misting System, Patio, Private Street(s), Private Yard, Built-in Barbecue
Garage Attch'd Gar Cabinets, Dir Entry frm Garage, Electric Door Opener, RV Gate, Separate Strge Area, Temp Controlled
Garage Spaces 4.0
Garage Description 4.0
Fence Block, Wrought Iron
Pool Variable Speed Pump, Heated, Private
Community Features Gated Community, Playground, Biking/Walking Path
Amenities Available Management
Waterfront No
View Mountain(s)
Roof Type Tile
Private Pool Yes
Building
Lot Description Sprinklers In Rear, Sprinklers In Front, Desert Back, Desert Front, Grass Back, Auto Timer H2O Front, Auto Timer H2O Back
Story 1
Builder Name Pulte Homes
Sewer Public Sewer
Water City Water
Architectural Style Santa Barbara/Tuscan
Structure Type Covered Patio(s),Playground,Gazebo/Ramada,Misting System,Patio,Private Street(s),Private Yard,Built-in Barbecue
New Construction Yes
Schools
Elementary Schools Black Mountain Elementary School
Middle Schools Sonoran Trails Middle School
High Schools Cactus Shadows High School
School District Cave Creek Unified District
Others
HOA Name LONE MOUNTAIN
HOA Fee Include Street Maint
Senior Community No
Tax ID 211-48-731
Ownership Fee Simple
Acceptable Financing Conventional, VA Loan
Horse Property N
Listing Terms Conventional, VA Loan
Financing Other
Read Less Info
Want to know what your home might be worth? Contact us for a FREE valuation!

Our team is ready to help you sell your home for the highest possible price ASAP

Copyright 2024 Arizona Regional Multiple Listing Service, Inc. All rights reserved.
Bought with Berkshire Hathaway HomeServices Arizona Properties
GET MORE INFORMATION

Real Estate Agent | BRE#: SA552645000






