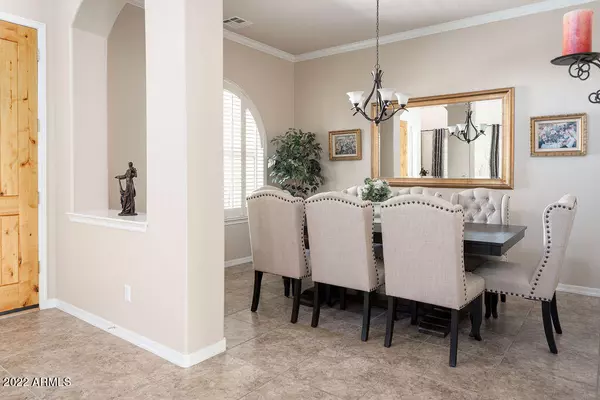$899,900
$899,900
For more information regarding the value of a property, please contact us for a free consultation.
5 Beds
3 Baths
3,739 SqFt
SOLD DATE : 09/26/2022
Key Details
Sold Price $899,900
Property Type Single Family Home
Sub Type Single Family - Detached
Listing Status Sold
Purchase Type For Sale
Square Footage 3,739 sqft
Price per Sqft $240
Subdivision Spectrum At Val Vista Parcel 19
MLS Listing ID 6430627
Sold Date 09/26/22
Style Santa Barbara/Tuscan
Bedrooms 5
HOA Fees $77/qua
HOA Y/N Yes
Originating Board Arizona Regional Multiple Listing Service (ARMLS)
Year Built 2004
Annual Tax Amount $3,516
Tax Year 2021
Lot Size 9,723 Sqft
Acres 0.22
Property Description
5 bedroom, 3 bath, 3 car garage home in Spectrum at Val Vista with a pool on a 9723sf lot. Well cared for renovated home with formal dining/living rooms, family room and a bonus/game room upstairs. Tile/carpeted floors. Guest bedroom and renovated ensuite bath located downstairs. Kitchen features white cabinets, granite counters, tiled backsplash, espresso kitchen island with breakfast bar, stainless steel appliances, walk in pantry with refrigerator and breakfast nook. Master suite overlooks the backyard with a good-sized walk-in closet, double vanities, renovated shower and garden tub. Spacious secondary bedrooms upstairs with window seats. Enjoy our beautiful AZ weather in the spacious grassy yard with a fenced pool, built in BBQ and above ground spa. Plenty of parking with 3 car garage and extended driveway. Other features include surround sound speakers in family room and back patio, 2 AC units, cabinets in the laundry room, central vacuum, water softener, & sunscreens. Great community with many HOA sponsored activities for residents, multiple parks, sand volleyball court, tennis courts, bocce ball, walking trails and community center. Convenient to freeways, shopping, restaurants, medical facilities and GPS Spectrum Elementary within the community. See the floorplan in docs tab.
Location
State AZ
County Maricopa
Community Spectrum At Val Vista Parcel 19
Direction West on Pecos to Morrison Ln. North on Morrison Ln to Frances Ln. West on Frances Ln which turns into Colonial St. 3007 is on the right side of the street.
Rooms
Other Rooms Loft, Family Room
Master Bedroom Upstairs
Den/Bedroom Plus 6
Separate Den/Office N
Interior
Interior Features Upstairs, Breakfast Bar, 9+ Flat Ceilings, Central Vacuum, Soft Water Loop, Kitchen Island, Pantry, Double Vanity, Full Bth Master Bdrm, Separate Shwr & Tub, High Speed Internet, Granite Counters
Heating Natural Gas
Cooling Refrigeration, Ceiling Fan(s)
Flooring Carpet, Tile
Fireplaces Number No Fireplace
Fireplaces Type None
Fireplace No
Window Features Double Pane Windows,Low Emissivity Windows
SPA Above Ground,Heated,Private
Laundry Wshr/Dry HookUp Only
Exterior
Exterior Feature Covered Patio(s), Patio, Private Yard, Built-in Barbecue
Garage Electric Door Opener
Garage Spaces 3.0
Garage Description 3.0
Fence Block
Pool Play Pool, Variable Speed Pump, Fenced, Private
Community Features Tennis Court(s), Playground, Biking/Walking Path, Clubhouse
Utilities Available SRP
Amenities Available Management
Waterfront No
Roof Type Tile
Private Pool Yes
Building
Lot Description Sprinklers In Rear, Sprinklers In Front, Grass Front, Grass Back, Auto Timer H2O Front, Auto Timer H2O Back
Story 2
Builder Name Amberwood Homes
Sewer Public Sewer
Water City Water
Architectural Style Santa Barbara/Tuscan
Structure Type Covered Patio(s),Patio,Private Yard,Built-in Barbecue
New Construction Yes
Schools
Elementary Schools Spectrum Elementary
Middle Schools South Valley Jr. High
High Schools Campo Verde High School
School District Gilbert Unified District
Others
HOA Name Spectrum at Val Vist
HOA Fee Include Maintenance Grounds
Senior Community No
Tax ID 304-45-349
Ownership Fee Simple
Acceptable Financing Cash, Conventional, VA Loan
Horse Property N
Listing Terms Cash, Conventional, VA Loan
Financing VA
Read Less Info
Want to know what your home might be worth? Contact us for a FREE valuation!

Our team is ready to help you sell your home for the highest possible price ASAP

Copyright 2024 Arizona Regional Multiple Listing Service, Inc. All rights reserved.
Bought with Jason Mitchell Real Estate
GET MORE INFORMATION

Real Estate Agent | BRE#: SA552645000






