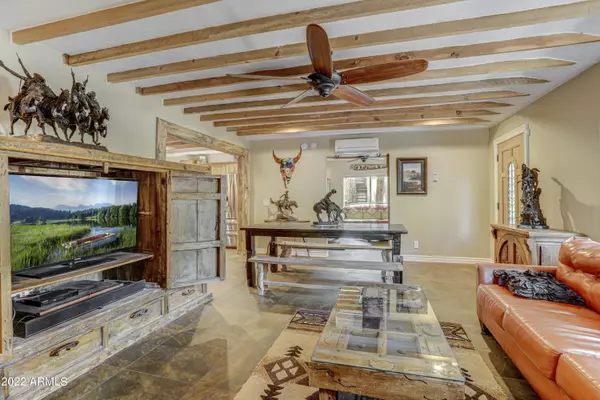$585,000
$599,000
2.3%For more information regarding the value of a property, please contact us for a free consultation.
2 Beds
2 Baths
1,280 SqFt
SOLD DATE : 09/08/2022
Key Details
Sold Price $585,000
Property Type Single Family Home
Sub Type Single Family - Detached
Listing Status Sold
Purchase Type For Sale
Square Footage 1,280 sqft
Price per Sqft $457
Subdivision Christopher Creek Haven Plat 3
MLS Listing ID 6440424
Sold Date 09/08/22
Bedrooms 2
HOA Y/N No
Originating Board Arizona Regional Multiple Listing Service (ARMLS)
Year Built 1992
Annual Tax Amount $2,472
Tax Year 2021
Lot Size 6,596 Sqft
Acres 0.15
Property Description
*DREAM CABIN HOME IN THE PINES* - This STUNNING rustic home is located walking distance to a creek and 10 mins from Willow Lake and Woods Canyon. Spacious living room with GORGEOUS floor to ceiling slate fireplace. Beautiful hall accent wall. Kitchen has concrete counters, composite sink and maple wood cabinets with under cabinet lighting. 2 master suites with walk in closets, dual sinks and rustic barn style doors. Whole house is wired for security system and Carbon monoxide. Outside is a paradise in the pines - flagstone pavers with firepit out front. There is more than enough space for family, BBQ, pets, toys and GREAT for gatherings or special events. FUN FACT-There are 4 apple trees on the property.
Location
State AZ
County Gila
Community Christopher Creek Haven Plat 3
Direction Highway 260 East to Christopher Creek Loop. To Christopher Drive on corner of Ashby Apple and Christopher Drive.
Rooms
Den/Bedroom Plus 2
Separate Den/Office N
Interior
Interior Features Eat-in Kitchen, Full Bth Master Bdrm
Heating Mini Split, Natural Gas
Flooring Tile
Fireplaces Number 1 Fireplace
Fireplaces Type 1 Fireplace
Fireplace Yes
SPA None
Exterior
Garage RV Access/Parking
Garage Spaces 1.0
Garage Description 1.0
Fence Wood
Pool None
Amenities Available None
Waterfront No
Roof Type Metal
Private Pool No
Building
Story 1
Builder Name unk
Sewer Sewer in & Cnctd
Water Pvt Water Company
New Construction Yes
Schools
Elementary Schools Out Of Maricopa Cnty
Middle Schools Out Of Maricopa Cnty
High Schools Out Of Maricopa Cnty
School District Out Of Area
Others
HOA Fee Include No Fees
Senior Community No
Tax ID 303-10-073
Ownership Fee Simple
Acceptable Financing Conventional, VA Loan
Horse Property N
Listing Terms Conventional, VA Loan
Financing Conventional
Read Less Info
Want to know what your home might be worth? Contact us for a FREE valuation!

Our team is ready to help you sell your home for the highest possible price ASAP

Copyright 2024 Arizona Regional Multiple Listing Service, Inc. All rights reserved.
Bought with Non-MLS Office
GET MORE INFORMATION

Real Estate Agent | BRE#: SA552645000






