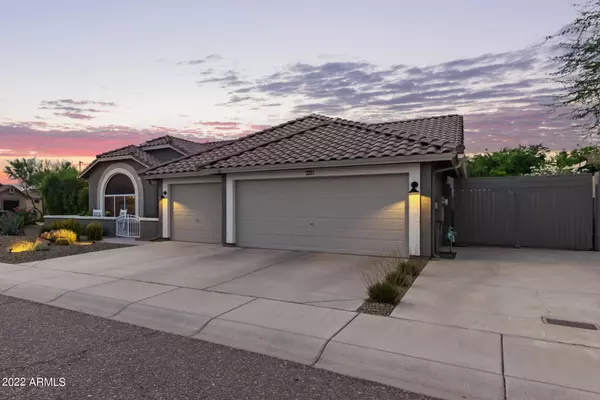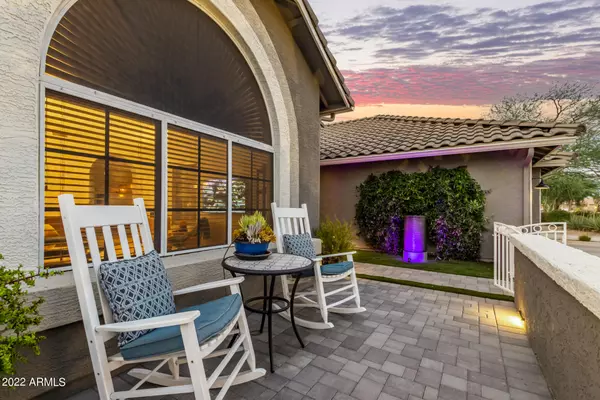$892,500
$895,000
0.3%For more information regarding the value of a property, please contact us for a free consultation.
4 Beds
2 Baths
2,186 SqFt
SOLD DATE : 08/01/2022
Key Details
Sold Price $892,500
Property Type Single Family Home
Sub Type Single Family - Detached
Listing Status Sold
Purchase Type For Sale
Square Footage 2,186 sqft
Price per Sqft $408
Subdivision Tatum Ranch Parcel 43A
MLS Listing ID 6421787
Sold Date 08/01/22
Style Ranch
Bedrooms 4
HOA Fees $26/qua
HOA Y/N Yes
Originating Board Arizona Regional Multiple Listing Service (ARMLS)
Year Built 1997
Annual Tax Amount $2,406
Tax Year 2021
Lot Size 0.260 Acres
Acres 0.26
Property Description
THIS IS IT* Gorgeous fully remodeled and upgraded, single story, situated on a huge lot in a quiet neighborhood and no two-story homes behind/side. This home has 4 spacious bedrooms, 2 baths, 3 car garage and an unobstructed side western view with amazing sunsets.
The kitchen has been fully remodeled and upgraded with quartz counters, huge island and tons of storage, under and over cabinet LED color changing lights, upgraded island pendant lights, Samsung black stainless-steel appliances, upgraded cabinets with deep drawers.
The bathrooms have also been remodeled and upgraded - The Owner's En Suite bathroom has granite counters, modern black fixtures, freestanding soaking tub, custom shower and tile work, custom/customizable closet organizers. The guest bath also has granite counters, upgraded plumbing fixtures and a tile shower.
The back yard has a huge diving & play pool with water feature. New salt water pool system including new pool equipment, in floor cleaning system and a new LED color changing pool light. The pool deck has been refinished. The front and back has new, professionally designed and installed landscaping including a new irrigation system and LED lights. In addition, there are all new paver walkways in front and back and a large shed that conveys. You will find a quaint seating area nestled under mature fruit trees for sunset viewing. There is a new, above ground, 6 person Sundance hot tub/spa which conveys. The outdoor kitchen is perfect for easy entertaining.
MORE UPGRADES: New exterior paint, gutters, outdoor speakers, rolling patio shade screens, exterior lights, custom sun screens on all windows, New paver front courtyard with fountain, and synthetic grass. Large capacity LG Washer and Dryer convey.
New interior paint, whole house blinds, indoor speakers, upgraded light and fan fixtures throughout, gorgeous gas fireplace with custom stone and chic tile accents, newer HVAC system with WIFI programmable thermostat, additional attic insulation, newer duct work and an electric vehicle plug in garage. Garage cabinets, epoxy garage floor, new soft water system, large RV gate with lots of driveway parking. Insulated garage door. Fully insulated garage with mini split AC system. New water heater.
Location
State AZ
County Maricopa
Community Tatum Ranch Parcel 43A
Direction Tatum & Dynamite. North on Tatum, Left (West) on Peak View (just before light at Dixileta). Home is on the right on corner.
Rooms
Other Rooms Great Room, Family Room
Den/Bedroom Plus 4
Separate Den/Office N
Interior
Interior Features Eat-in Kitchen, Breakfast Bar, 9+ Flat Ceilings, No Interior Steps, Vaulted Ceiling(s), Kitchen Island, Pantry, Double Vanity, Full Bth Master Bdrm, Separate Shwr & Tub, High Speed Internet
Heating Natural Gas
Cooling Refrigeration, Programmable Thmstat, Ceiling Fan(s)
Flooring Tile
Fireplaces Type 1 Fireplace, Gas
Fireplace Yes
Window Features Double Pane Windows
SPA Above Ground,Private
Exterior
Exterior Feature Covered Patio(s), Patio, Storage, Built-in Barbecue
Garage Attch'd Gar Cabinets, Dir Entry frm Garage, Electric Door Opener, RV Gate, RV Access/Parking, Gated
Garage Spaces 3.0
Garage Description 3.0
Fence Block
Pool Play Pool, Variable Speed Pump, Diving Pool, Private
Landscape Description Irrigation Back, Irrigation Front
Community Features Golf, Biking/Walking Path, Clubhouse
Utilities Available APS
Amenities Available FHA Approved Prjct, Rental OK (See Rmks), VA Approved Prjct
Waterfront No
Roof Type Tile
Accessibility Zero-Grade Entry, Remote Devices, Lever Handles
Private Pool Yes
Building
Lot Description Sprinklers In Rear, Sprinklers In Front, Corner Lot, Desert Back, Desert Front, Grass Back, Auto Timer H2O Front, Auto Timer H2O Back, Irrigation Front, Irrigation Back
Story 1
Builder Name UNK
Sewer Public Sewer
Water City Water
Architectural Style Ranch
Structure Type Covered Patio(s),Patio,Storage,Built-in Barbecue
New Construction Yes
Schools
Elementary Schools Desert Willow Elementary School - Cave Creek
Middle Schools Sonoran Trails Middle School
High Schools Cactus Shadows High School
School District Cave Creek Unified District
Others
HOA Name Tatum Ranch
HOA Fee Include Maintenance Grounds
Senior Community No
Tax ID 211-40-049
Ownership Fee Simple
Acceptable Financing Cash, Conventional, FHA, VA Loan
Horse Property N
Listing Terms Cash, Conventional, FHA, VA Loan
Financing Conventional
Read Less Info
Want to know what your home might be worth? Contact us for a FREE valuation!

Our team is ready to help you sell your home for the highest possible price ASAP

Copyright 2024 Arizona Regional Multiple Listing Service, Inc. All rights reserved.
Bought with eXp Realty
GET MORE INFORMATION

Real Estate Agent | BRE#: SA552645000






