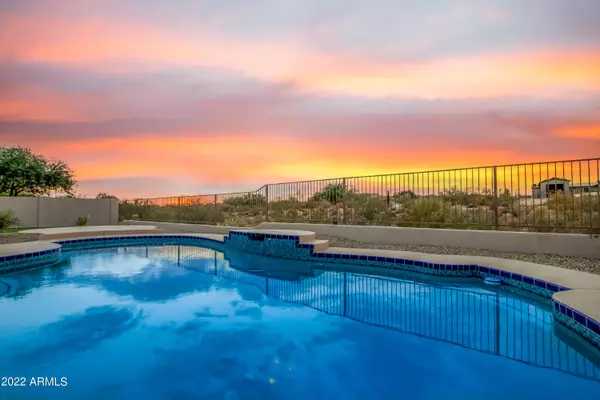$1,250,000
$1,470,000
15.0%For more information regarding the value of a property, please contact us for a free consultation.
4 Beds
2 Baths
2,583 SqFt
SOLD DATE : 10/07/2022
Key Details
Sold Price $1,250,000
Property Type Single Family Home
Sub Type Single Family - Detached
Listing Status Sold
Purchase Type For Sale
Square Footage 2,583 sqft
Price per Sqft $483
Subdivision Estates At Ironwood Village
MLS Listing ID 6415103
Sold Date 10/07/22
Style Ranch
Bedrooms 4
HOA Fees $20
HOA Y/N Yes
Originating Board Arizona Regional Multiple Listing Service (ARMLS)
Year Built 1989
Annual Tax Amount $3,812
Tax Year 2021
Lot Size 8,727 Sqft
Acres 0.2
Property Description
Just Reduced! Magnetic high-end custom home situated in the popular Estates at Ironwood Village Community featuring 4 BR, 2 BA, 3 CG, and an open floor plan all on one-story! This home boasts an abundance of natural light, vaulted ceilings, a brand new designer kitchen including natural grain European slab cabinets, sub-zero 48'' fridge, custom built range hood, 6 burner range, built-in microwave, waterfall island, wet bar with wine fridge, and gas fireplaces. The huge sliding doors lead you to a spacious newly pavered covered patio that overlooks the refinished PebbleTec pool and putting green which is perfect for relaxing or entertaining. Lot backs up to an open space and you can enjoy sunrise & sunset views of McDowell Mountains from your private backyard oasis
Location
State AZ
County Maricopa
Community Estates At Ironwood Village
Rooms
Den/Bedroom Plus 5
Separate Den/Office Y
Interior
Interior Features Eat-in Kitchen, Breakfast Bar, 9+ Flat Ceilings, Drink Wtr Filter Sys, Fire Sprinklers, Vaulted Ceiling(s), Wet Bar, Kitchen Island, Double Vanity, Separate Shwr & Tub
Heating Electric
Cooling Refrigeration, Ceiling Fan(s)
Flooring Other
Fireplaces Type 2 Fireplace, Family Room, Master Bedroom
Fireplace Yes
Window Features Dual Pane
SPA None
Exterior
Exterior Feature Covered Patio(s)
Garage Spaces 3.0
Garage Description 3.0
Fence Block, Wrought Iron
Pool Diving Pool, Private
Landscape Description Irrigation Back, Irrigation Front
Community Features Tennis Court(s), Biking/Walking Path
Utilities Available Propane
Amenities Available Rental OK (See Rmks)
View Mountain(s)
Roof Type Tile
Private Pool Yes
Building
Lot Description Desert Back, Desert Front, Synthetic Grass Back, Auto Timer H2O Front, Auto Timer H2O Back, Irrigation Front, Irrigation Back
Story 1
Builder Name UNK
Sewer Public Sewer
Water City Water
Architectural Style Ranch
Structure Type Covered Patio(s)
New Construction No
Schools
Elementary Schools Copper Ridge Elementary School
Middle Schools Copper Ridge Middle School
High Schools Chaparral High School
School District Scottsdale Unified District
Others
HOA Name Ironwood Village
HOA Fee Include Maintenance Grounds,Street Maint
Senior Community No
Tax ID 217-12-159
Ownership Fee Simple
Acceptable Financing Conventional
Horse Property N
Listing Terms Conventional
Financing Cash
Read Less Info
Want to know what your home might be worth? Contact us for a FREE valuation!

Our team is ready to help you sell your home for the highest possible price ASAP

Copyright 2024 Arizona Regional Multiple Listing Service, Inc. All rights reserved.
Bought with Silverleaf Realty
GET MORE INFORMATION

Real Estate Agent | BRE#: SA552645000






