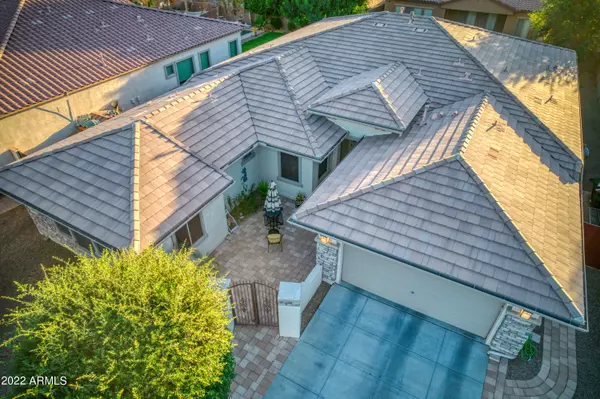$850,000
$875,000
2.9%For more information regarding the value of a property, please contact us for a free consultation.
5 Beds
3.5 Baths
3,073 SqFt
SOLD DATE : 08/31/2022
Key Details
Sold Price $850,000
Property Type Single Family Home
Sub Type Single Family - Detached
Listing Status Sold
Purchase Type For Sale
Square Footage 3,073 sqft
Price per Sqft $276
Subdivision Seville Parcel 29
MLS Listing ID 6412721
Sold Date 08/31/22
Style Ranch
Bedrooms 5
HOA Fees $65
HOA Y/N Yes
Originating Board Arizona Regional Multiple Listing Service (ARMLS)
Year Built 2010
Annual Tax Amount $3,143
Tax Year 2021
Lot Size 8,779 Sqft
Acres 0.2
Property Description
A home situated in a private golf course community with 18 holes in one of the best ranked cities in America...Gilbert, AZ.
Welcome to your future home in the gated community of La Mirada Seville! Your future home features 5 beds, 3.5 baths, and boasts 3000+ sq ft of endless possibilities. This home really has it all. Starting from the open great room, which allows access to all corners of the home, to the thoughtful designer kitchen.
Entertain and host with style in your chef's kitchen with gourmet appliances such as double ovens, 36'' gas cooktop, sub zero refrigerator, designer backsplash, and oak cabinets with pullouts. The possibility of creating lifetime memories does not end indoors. Just open the sliding glass door at the breakfast nook and extend your fun by making a splash all year round in your private swimming pool as you fire up your private BBQ grill that's also included! Oh, and if you need a BBQ sauce, please give me a call. I'll connect you to the one and only King of BBQ sauce! Even Clint Eastwood is hooked. Yes, I said it...Clint Eastwood is Hooked.
I digress...the architects leveraged the opportunity to design an impressive layout with 9' plus ceiling that shows the home's character. Your home includes an expanded owners suite with an intimate owners bathroom with his and her sinks, a custom tiled soaking tub and shower and a massive his and her closet. Did I mention that the owner's suite is split from the other bedrooms within the house? There is a strategically placed bedroom and a full bathroom en suite for your guests or mother in law on the South East corner of the home. The architect also placed 3 very large bedrooms and a bathroom in this area for undisturbed privacy.
In addition to what was selected with the builder, the owners customized the home further for you by adding elegant upgrades such as two tone paint in the interior, window sunscreens, interior window treatments, exterior motorized black out windows, privacy gate at courtyard, rain gutters, lights and light fixtures, ceiling fans, central vacuum system and many more.
Wait, it gets better...Seville offers a resort style living with an award winning restaurant, sports center with an included daycare, fitness center with daily classes, 3 pools, 2 four story water slides, outdoor bar and more. These are all available at different membership levels.
This is a true rarity. Schedule your showing soon as this will not last.
Location
State AZ
County Maricopa
Community Seville Parcel 29
Direction South to East Seville Blvd. East to Bridal Vail. North thru the gated entrance to Sports Dr. East to Legend Ct., left on Legend. House is 2nd to last on your left.
Rooms
Other Rooms Great Room
Master Bedroom Split
Den/Bedroom Plus 5
Separate Den/Office N
Interior
Interior Features Eat-in Kitchen, Breakfast Bar, 9+ Flat Ceilings, Central Vacuum, Drink Wtr Filter Sys, Fire Sprinklers, Intercom, Roller Shields, Soft Water Loop, Kitchen Island, Pantry, Double Vanity, Full Bth Master Bdrm, Separate Shwr & Tub, High Speed Internet
Heating Natural Gas, ENERGY STAR Qualified Equipment
Cooling Refrigeration, Programmable Thmstat, Ceiling Fan(s)
Flooring Carpet, Tile
Fireplaces Number No Fireplace
Fireplaces Type None
Fireplace No
Window Features Mechanical Sun Shds,ENERGY STAR Qualified Windows,Double Pane Windows,Low Emissivity Windows
SPA None
Laundry Wshr/Dry HookUp Only
Exterior
Exterior Feature Covered Patio(s), Patio, Private Yard, Built-in Barbecue
Garage Dir Entry frm Garage, Electric Door Opener, Over Height Garage, Tandem
Garage Spaces 3.0
Garage Description 3.0
Fence Block
Pool Private
Community Features Gated Community, Community Pool Htd, Community Pool, Community Media Room, Golf, Tennis Court(s), Playground, Biking/Walking Path, Clubhouse, Fitness Center
Utilities Available SRP, SW Gas
Amenities Available Management
Waterfront No
Roof Type Tile
Private Pool Yes
Building
Lot Description Sprinklers In Rear, Sprinklers In Front, Desert Back, Desert Front, Cul-De-Sac, Synthetic Grass Back, Auto Timer H2O Front, Auto Timer H2O Back
Story 1
Builder Name Shea Homes
Sewer Public Sewer
Water City Water
Architectural Style Ranch
Structure Type Covered Patio(s),Patio,Private Yard,Built-in Barbecue
New Construction Yes
Schools
Elementary Schools Riggs Elementary
Middle Schools Dr Camille Casteel High School
High Schools Dr Camille Casteel High School
School District Chandler Unified District
Others
HOA Name Seville HOA
HOA Fee Include Maintenance Grounds,Street Maint
Senior Community No
Tax ID 304-79-650
Ownership Fee Simple
Acceptable Financing Cash, Conventional, FHA, VA Loan
Horse Property N
Listing Terms Cash, Conventional, FHA, VA Loan
Financing Cash
Read Less Info
Want to know what your home might be worth? Contact us for a FREE valuation!

Our team is ready to help you sell your home for the highest possible price ASAP

Copyright 2024 Arizona Regional Multiple Listing Service, Inc. All rights reserved.
Bought with Keller Williams Realty Sonoran Living
GET MORE INFORMATION

Real Estate Agent | BRE#: SA552645000






