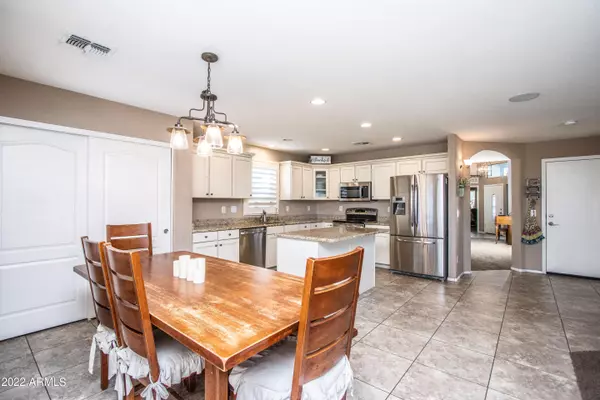$635,000
$635,000
For more information regarding the value of a property, please contact us for a free consultation.
5 Beds
3 Baths
2,502 SqFt
SOLD DATE : 05/12/2022
Key Details
Sold Price $635,000
Property Type Single Family Home
Sub Type Single Family - Detached
Listing Status Sold
Purchase Type For Sale
Square Footage 2,502 sqft
Price per Sqft $253
Subdivision Power Ranch Neighborhood 11A & B
MLS Listing ID 6382654
Sold Date 05/12/22
Style Spanish
Bedrooms 5
HOA Fees $76/qua
HOA Y/N Yes
Originating Board Arizona Regional Multiple Listing Service (ARMLS)
Year Built 2012
Annual Tax Amount $2,184
Tax Year 2021
Lot Size 4,950 Sqft
Acres 0.11
Property Description
Look no further! Welcome home to the Power Ranch community in one of the nation's top ranked cities for Safety and Livability! If you want a house that hides in plain sight, this is the one for you. Tucked between two one-story houses with a greenbelt in front, this lovely two-story home offers both privacy and security, but with access to all the scenic trails and amenities Power Ranch has to offer. Living in the Timbers also provides an idyllic neighborhood experience all year round, but especially during the holidays. Beautifully kept 2-story home with low-maintenance landscaping in both front and back yards. Plenty of room for everyone with an open entry to formal family & dining rooms, which lead to the open concept kitchen and great room. Plantation shutters adorn the key rooms to allow plenty of natural light into the space! 1 Bed/bath downstairs just off front entrance; open loft upstairs with small patio off arcadia door. Master suite w/double doors, 2 roomy bedrooms, laundry and a ''flex'' room complete the upstairs. Flex room can be a bedroom, office or workout space.
Location
State AZ
County Maricopa
Community Power Ranch Neighborhood 11A & B
Direction From Pecos, S onto S Ranch House Pkwy, West onto Wildhorse Dr,S onto S Rim Rd; home is on the E side of Rim Rd
Rooms
Other Rooms Loft, Great Room, Family Room
Master Bedroom Upstairs
Den/Bedroom Plus 7
Separate Den/Office Y
Interior
Interior Features Upstairs, Eat-in Kitchen, Kitchen Island, Pantry, Full Bth Master Bdrm, High Speed Internet, Granite Counters
Heating Natural Gas
Cooling Refrigeration, Programmable Thmstat, Ceiling Fan(s)
Flooring Carpet, Tile
Fireplaces Number No Fireplace
Fireplaces Type None
Fireplace No
Window Features Double Pane Windows
SPA None
Laundry Other, Wshr/Dry HookUp Only
Exterior
Exterior Feature Covered Patio(s), Patio
Garage Dir Entry frm Garage, Extnded Lngth Garage
Garage Spaces 2.0
Garage Description 2.0
Fence Block
Pool None
Community Features Community Spa Htd, Community Pool Htd, Near Bus Stop, Tennis Court(s), Playground, Biking/Walking Path, Clubhouse
Utilities Available SRP, SW Gas
Amenities Available Management, Rental OK (See Rmks), VA Approved Prjct
Waterfront No
Roof Type Tile
Private Pool No
Building
Lot Description Sprinklers In Rear, Sprinklers In Front, Desert Back, Desert Front, Synthetic Grass Back, Auto Timer H2O Front, Auto Timer H2O Back
Story 2
Builder Name DR Horton
Sewer Sewer in & Cnctd, Public Sewer
Water City Water
Architectural Style Spanish
Structure Type Covered Patio(s),Patio
New Construction Yes
Schools
Elementary Schools Centennial Elementary School
Middle Schools Centennial Elementary School
High Schools Higley High School
School District Higley Unified District
Others
HOA Name RD Comm. Associated
HOA Fee Include Maintenance Grounds,Other (See Remarks)
Senior Community No
Tax ID 309-28-233
Ownership Fee Simple
Acceptable Financing Cash, Conventional, FHA, VA Loan
Horse Property N
Listing Terms Cash, Conventional, FHA, VA Loan
Financing Cash
Read Less Info
Want to know what your home might be worth? Contact us for a FREE valuation!

Our team is ready to help you sell your home for the highest possible price ASAP

Copyright 2024 Arizona Regional Multiple Listing Service, Inc. All rights reserved.
Bought with eXp Realty
GET MORE INFORMATION

Real Estate Agent | BRE#: SA552645000






