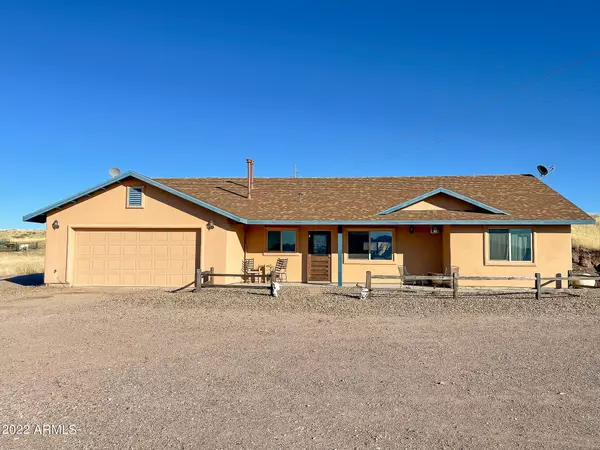$430,000
$459,000
6.3%For more information regarding the value of a property, please contact us for a free consultation.
3 Beds
2 Baths
1,791 SqFt
SOLD DATE : 05/06/2022
Key Details
Sold Price $430,000
Property Type Single Family Home
Sub Type Single Family - Detached
Listing Status Sold
Purchase Type For Sale
Square Footage 1,791 sqft
Price per Sqft $240
Subdivision Sonoita Estates
MLS Listing ID 6360850
Sold Date 05/06/22
Style Ranch
Bedrooms 3
HOA Y/N No
Originating Board Arizona Regional Multiple Listing Service (ARMLS)
Year Built 2016
Annual Tax Amount $2,906
Tax Year 2021
Lot Size 2.308 Acres
Acres 2.31
Property Description
Welcome to this open concept 3 bedroom and 2 bath home just under 1800 sq ft. With some of the most spectacular views of the Santa Rita mountains in town! This home sits on 2 acres tucked away at the end of the road with luscious grasslands and room for horses, 4-h animals, atv's or just enjoy the beautiful natural terrain. This spacious house built in 2016 offers a luxury-sized kitchen with granite countertops, gas range, and stainless steel appliances. Large ceramic tiles fill the main living areas, big windows allow ample natural light, and a walk-in closet and walk-in shower in the master suite. The living room provides an ambient gas fireplace and vaulted ceilings ready for all to enjoy. This home is ready for a new owner to love and relish all that southern Arizona has to offer!
Location
State AZ
County Santa Cruz
Community Sonoita Estates
Direction From Sonoita 82/83 crossroads go south on 83 3.1 miles. Turn right on Buckskin lane then left on Gila Monster Ct. Home is all the way at the end of Gila Monster. Follow signs.
Rooms
Master Bedroom Split
Den/Bedroom Plus 3
Separate Den/Office N
Interior
Interior Features No Interior Steps, Vaulted Ceiling(s), Pantry, 3/4 Bath Master Bdrm, Double Vanity, Granite Counters
Heating ENERGY STAR Qualified Equipment, Propane
Cooling Refrigeration, Ceiling Fan(s), ENERGY STAR Qualified Equipment
Flooring Carpet, Tile
Fireplaces Type 1 Fireplace
Fireplace Yes
Window Features Double Pane Windows
SPA None
Exterior
Exterior Feature Covered Patio(s)
Garage Spaces 2.0
Garage Description 2.0
Fence Wire
Pool None
Utilities Available SSVEC
Amenities Available None
Waterfront No
View Mountain(s)
Roof Type Composition
Private Pool No
Building
Lot Description Natural Desert Back, Gravel/Stone Front, Gravel/Stone Back, Natural Desert Front
Story 1
Builder Name Unknown
Sewer Septic Tank
Water Shared Well
Architectural Style Ranch
Structure Type Covered Patio(s)
New Construction Yes
Schools
Elementary Schools Elgin Elementary School
Middle Schools Elgin Elementary School
High Schools Patagonia Union High School
School District Out Of Area
Others
HOA Fee Include No Fees
Senior Community No
Tax ID 109-42-039
Ownership Fee Simple
Acceptable Financing Cash, Conventional, FHA, USDA Loan, VA Loan
Horse Property Y
Listing Terms Cash, Conventional, FHA, USDA Loan, VA Loan
Financing Cash
Read Less Info
Want to know what your home might be worth? Contact us for a FREE valuation!

Our team is ready to help you sell your home for the highest possible price ASAP

Copyright 2024 Arizona Regional Multiple Listing Service, Inc. All rights reserved.
Bought with Haymore Real Estate LLC
GET MORE INFORMATION

Real Estate Agent | BRE#: SA552645000






