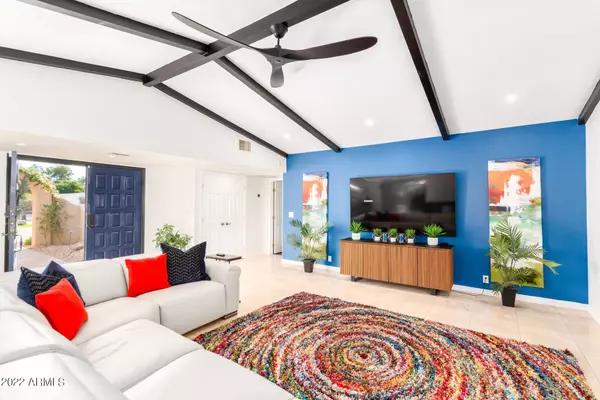$1,910,000
$1,750,000
9.1%For more information regarding the value of a property, please contact us for a free consultation.
4 Beds
3 Baths
3,343 SqFt
SOLD DATE : 03/08/2022
Key Details
Sold Price $1,910,000
Property Type Single Family Home
Sub Type Single Family - Detached
Listing Status Sold
Purchase Type For Sale
Square Footage 3,343 sqft
Price per Sqft $571
Subdivision Desert Estates Unit 14
MLS Listing ID 6343985
Sold Date 03/08/22
Style Territorial/Santa Fe
Bedrooms 4
HOA Y/N No
Originating Board Arizona Regional Multiple Listing Service (ARMLS)
Year Built 1971
Annual Tax Amount $5,191
Tax Year 2021
Lot Size 0.636 Acres
Acres 0.64
Property Description
Wow, just wow! Spectacular residence is now on the market! This dream home offers circular driveway, manicured landscape, a 3-car garage w/extended driveway, & RV gate. Gorgeous front courtyard greets you upon arrival. Impressive living room boasts Cathedral ceilings & exposed beams, great for receiving guests. Unwind in the cozy family room w/neutral palette, tile flooring, & backyard access. A two-way fireplace will keep you cozy warm in both living areas. Serve your sumptuous dishes in the well-sized dining area w/an upscale light fixture. The fully-equipped kitchen showcases quartz counters, stylish backsplash, ample white cabinets, high-end SS appliances, & an island w/a breakfast bar. Flexible den is ideal for an office or extra bedroom. Romantic primary bedroom has wood floors, a fireplace, a sitting room, patio access, an ensuite w/dual vanities, & a jetted tub. If entertaining is on your mind, you will absolutely love the resort-like backyard w/a covered patio, extended seating area, built-in BBQ, a sparkling pool, artificial turf, & mature trees. You'll also find a grassy area perfect for picnics! Don't miss this one-of-a-kind value. Act now!
Location
State AZ
County Maricopa
Community Desert Estates Unit 14
Direction Go north on Scottsdale Rd, West on Dreyfus Ave, House is on the right
Rooms
Other Rooms Family Room
Master Bedroom Split
Den/Bedroom Plus 5
Separate Den/Office Y
Interior
Interior Features Breakfast Bar, 9+ Flat Ceilings, No Interior Steps, Kitchen Island, Pantry, Double Vanity, Full Bth Master Bdrm, Separate Shwr & Tub, Tub with Jets, High Speed Internet
Heating Natural Gas
Cooling Refrigeration, Ceiling Fan(s)
Flooring Tile, Wood
Fireplaces Type 2 Fireplace, Two Way Fireplace, Living Room, Master Bedroom, Gas
Fireplace Yes
Window Features Dual Pane,Tinted Windows
SPA None
Laundry WshrDry HookUp Only
Exterior
Exterior Feature Circular Drive, Covered Patio(s), Patio, Private Yard, Built-in Barbecue
Parking Features Attch'd Gar Cabinets, Dir Entry frm Garage, Electric Door Opener, Extnded Lngth Garage, Rear Vehicle Entry, RV Gate
Garage Spaces 3.0
Garage Description 3.0
Fence Block
Pool Heated, Private
Amenities Available None
Roof Type Built-Up
Private Pool Yes
Building
Lot Description Alley, Desert Back, Desert Front, Gravel/Stone Front, Gravel/Stone Back, Grass Front, Grass Back, Synthetic Grass Back
Story 1
Builder Name Unknown
Sewer Septic Tank
Water City Water
Architectural Style Territorial/Santa Fe
Structure Type Circular Drive,Covered Patio(s),Patio,Private Yard,Built-in Barbecue
New Construction No
Schools
Elementary Schools Sandpiper Elementary School
Middle Schools Desert Shadows Middle School - Scottsdale
High Schools Horizon High School
School District Paradise Valley Unified District
Others
HOA Fee Include No Fees
Senior Community No
Tax ID 175-05-083
Ownership Fee Simple
Acceptable Financing Conventional, 1031 Exchange
Horse Property N
Listing Terms Conventional, 1031 Exchange
Financing Conventional
Read Less Info
Want to know what your home might be worth? Contact us for a FREE valuation!

Our team is ready to help you sell your home for the highest possible price ASAP

Copyright 2024 Arizona Regional Multiple Listing Service, Inc. All rights reserved.
Bought with NORTH&CO.
GET MORE INFORMATION

Real Estate Agent | BRE#: SA552645000






