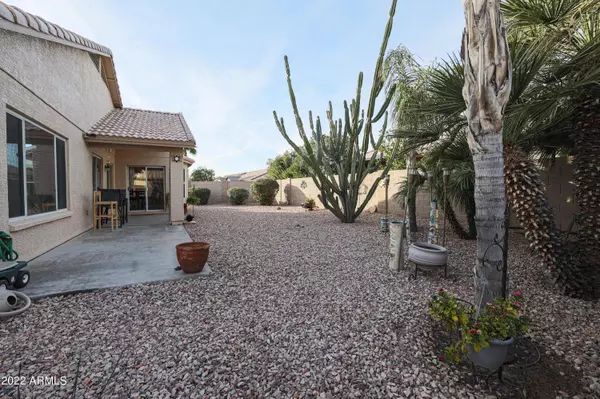$460,000
$460,000
For more information regarding the value of a property, please contact us for a free consultation.
3 Beds
2 Baths
1,993 SqFt
SOLD DATE : 02/14/2022
Key Details
Sold Price $460,000
Property Type Single Family Home
Sub Type Single Family - Detached
Listing Status Sold
Purchase Type For Sale
Square Footage 1,993 sqft
Price per Sqft $230
Subdivision Northwest Ranch Phase 1
MLS Listing ID 6341191
Sold Date 02/14/22
Style Ranch
Bedrooms 3
HOA Fees $64/mo
HOA Y/N Yes
Originating Board Arizona Regional Multiple Listing Service (ARMLS)
Year Built 2004
Annual Tax Amount $1,445
Tax Year 2021
Lot Size 8,160 Sqft
Acres 0.19
Property Description
This original owner home is meticulous and move in ready! Professional photos coming 1-14-22 Open, light and bright floorplan with split master, open den (does have glass plane french doors and wood flooring throughout. Open kitchen with 42'' cabinets and stainless steel kitchen appliances (only 3 years old) with large informal dining room with bay windows. Front door has security screen door and there are wood blinds throughout. Home is all block and has vaulted ceilings. Pool sized backyard with mature trees and bushes and covered patio. Low maintenance desert landscaping front and back. Seller would prefer to leave the desk in the den for the buyer.
Location
State AZ
County Maricopa
Community Northwest Ranch Phase 1
Direction From Bell Rd, south on Sarival (turns into Northwest Ranch Pkwy), east on 163rd Ln, north on Sandra Ln.
Rooms
Other Rooms Great Room
Master Bedroom Split
Den/Bedroom Plus 3
Separate Den/Office N
Interior
Interior Features Eat-in Kitchen, Breakfast Bar, No Interior Steps, Vaulted Ceiling(s), Kitchen Island, Pantry, Double Vanity, Full Bth Master Bdrm, Separate Shwr & Tub
Heating Natural Gas
Cooling Refrigeration, Ceiling Fan(s)
Flooring Carpet, Wood
Fireplaces Number No Fireplace
Fireplaces Type None
Fireplace No
SPA None
Exterior
Exterior Feature Covered Patio(s), Patio
Garage Attch'd Gar Cabinets, Electric Door Opener
Garage Spaces 2.0
Garage Description 2.0
Fence Block
Pool None
Community Features Near Bus Stop, Playground, Biking/Walking Path
Utilities Available APS, SW Gas
Amenities Available Management
Waterfront No
Roof Type Tile
Private Pool No
Building
Lot Description Sprinklers In Rear, Sprinklers In Front, Corner Lot, Auto Timer H2O Front, Auto Timer H2O Back
Story 1
Builder Name REGAL HOMES
Sewer Public Sewer
Water Pvt Water Company
Architectural Style Ranch
Structure Type Covered Patio(s),Patio
Schools
Elementary Schools Western Peaks Elementary
Middle Schools Cimarron Springs Elementary
High Schools Willow Canyon High School
School District Dysart Unified District
Others
HOA Name City Property Mgt
HOA Fee Include Maintenance Grounds
Senior Community No
Tax ID 509-04-640
Ownership Fee Simple
Acceptable Financing Cash, Conventional, FHA, VA Loan
Horse Property N
Listing Terms Cash, Conventional, FHA, VA Loan
Financing FHA
Read Less Info
Want to know what your home might be worth? Contact us for a FREE valuation!

Our team is ready to help you sell your home for the highest possible price ASAP

Copyright 2024 Arizona Regional Multiple Listing Service, Inc. All rights reserved.
Bought with Realty ONE Group
GET MORE INFORMATION

Real Estate Agent | BRE#: SA552645000






