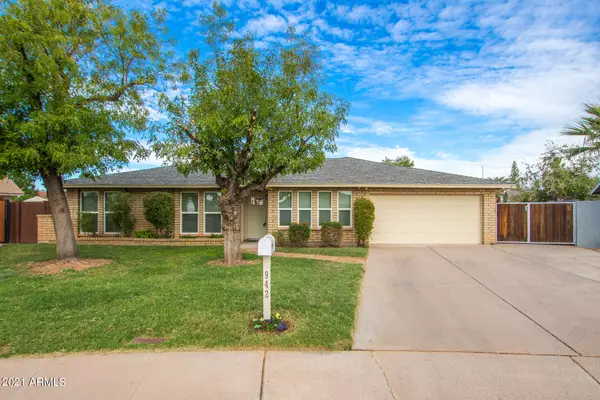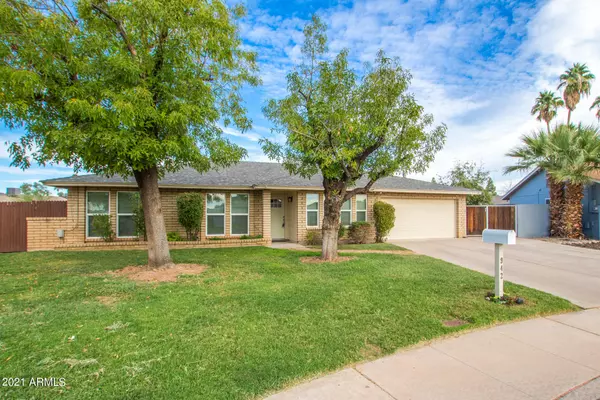$540,000
$520,000
3.8%For more information regarding the value of a property, please contact us for a free consultation.
4 Beds
2 Baths
1,898 SqFt
SOLD DATE : 12/17/2021
Key Details
Sold Price $540,000
Property Type Single Family Home
Sub Type Single Family - Detached
Listing Status Sold
Purchase Type For Sale
Square Footage 1,898 sqft
Price per Sqft $284
Subdivision Woodglen Unit 1 Lot 1-129
MLS Listing ID 6317692
Sold Date 12/17/21
Style Ranch
Bedrooms 4
HOA Y/N No
Originating Board Arizona Regional Multiple Listing Service (ARMLS)
Year Built 1977
Annual Tax Amount $1,814
Tax Year 2021
Lot Size 0.283 Acres
Acres 0.28
Property Description
This completely remodeled home has everything you've been looking for and MORE. Detail and care has been taken to update every inch of this well-laid out interior with beautifully styled finishes. A light and open kitchen features high end appliances, a new range with pot filler, and a gorgeous live edge butcher block center island! Luxury vinyl plank flooring is run throughout the home, with the exception of stylish white marbled tile in the bathrooms. A large garage has space for a workbench, and an RV gate & pad accommodate more parking and projects. The backyard is huge, and offers a large covered patio, mature landscaping, and a large pool. The master suite exits to a private back patio and is convenient to the in-ground spa with new heater!! Schedule your showing now!
Location
State AZ
County Maricopa
Community Woodglen Unit 1 Lot 1-129
Direction East on Baseline Road, South (right) on Emerson, East (left) on Lindner Avenue, North (left) on Beverly to the turn, corner house as it turns into Kiva.
Rooms
Other Rooms Family Room
Master Bedroom Downstairs
Den/Bedroom Plus 4
Separate Den/Office N
Interior
Interior Features Master Downstairs, Eat-in Kitchen, Breakfast Bar, 9+ Flat Ceilings, No Interior Steps, Kitchen Island, Pantry, 3/4 Bath Master Bdrm, High Speed Internet
Heating Electric
Cooling Refrigeration, Programmable Thmstat, Ceiling Fan(s)
Flooring Vinyl, Tile
Fireplaces Type 1 Fireplace
Fireplace Yes
Window Features Double Pane Windows,Low Emissivity Windows
SPA Heated,Private
Exterior
Exterior Feature Covered Patio(s), Patio, Private Yard, Storage
Garage Electric Door Opener, Side Vehicle Entry, RV Access/Parking
Garage Spaces 2.0
Garage Description 2.0
Fence Block, Wood
Pool Diving Pool, Private
Landscape Description Irrigation Back, Irrigation Front
Community Features Playground
Utilities Available SRP
Amenities Available Not Managed
Waterfront No
Roof Type Composition
Private Pool Yes
Building
Lot Description Sprinklers In Rear, Sprinklers In Front, Gravel/Stone Back, Grass Front, Grass Back, Irrigation Front, Irrigation Back
Story 1
Builder Name unknown
Sewer Sewer in & Cnctd, Public Sewer
Water City Water
Architectural Style Ranch
Structure Type Covered Patio(s),Patio,Private Yard,Storage
New Construction Yes
Schools
Elementary Schools Crismon Elementary School
Middle Schools Rhodes Junior High School
High Schools Dobson High School
School District Mesa Unified District
Others
HOA Fee Include No Fees
Senior Community No
Tax ID 302-04-040
Ownership Fee Simple
Acceptable Financing Cash, Conventional, FHA, VA Loan
Horse Property N
Listing Terms Cash, Conventional, FHA, VA Loan
Financing Conventional
Read Less Info
Want to know what your home might be worth? Contact us for a FREE valuation!

Our team is ready to help you sell your home for the highest possible price ASAP

Copyright 2024 Arizona Regional Multiple Listing Service, Inc. All rights reserved.
Bought with Buyer One
GET MORE INFORMATION

Real Estate Agent | BRE#: SA552645000






