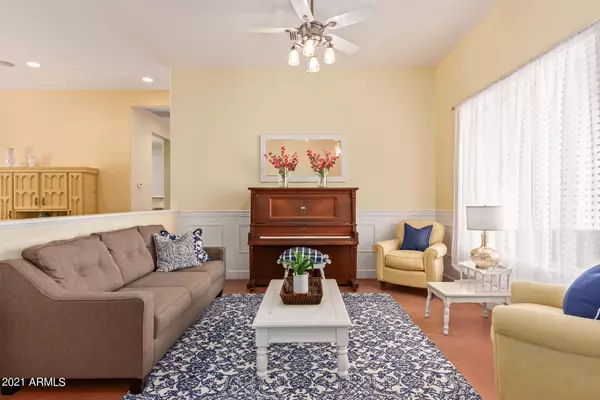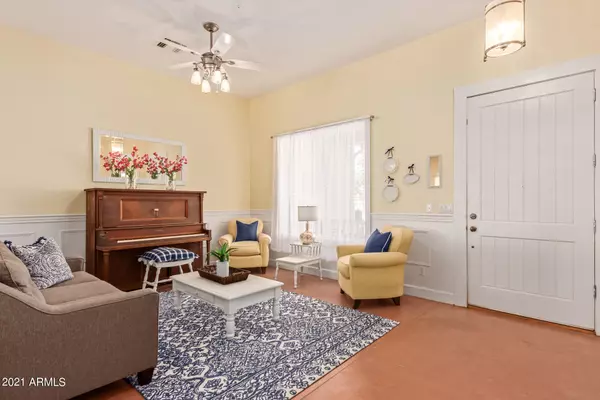$885,000
$875,000
1.1%For more information regarding the value of a property, please contact us for a free consultation.
5 Beds
4 Baths
3,015 SqFt
SOLD DATE : 11/16/2021
Key Details
Sold Price $885,000
Property Type Single Family Home
Sub Type Single Family - Detached
Listing Status Sold
Purchase Type For Sale
Square Footage 3,015 sqft
Price per Sqft $293
Subdivision Custom
MLS Listing ID 6301991
Sold Date 11/16/21
Style Ranch
Bedrooms 5
HOA Y/N No
Originating Board Arizona Regional Multiple Listing Service (ARMLS)
Year Built 2003
Annual Tax Amount $2,021
Tax Year 4051
Lot Size 0.894 Acres
Acres 0.89
Property Description
This is your chance to own a CUSTOM-BUILT home, on nearly an acre of irrigated land with NO HOA!! LOCATION, LOCATION, LOCATION -This Lovely 5-bedroom 4 bath home features an open concept floorplan with high ceilings and large windows. The 5th bedroom is currently used as a home office and is located near the front door along with a guest bathroom. The owner's suite features a separate tub/shower, dual sinks & a huge walk-in closet. Additional 2 bedrooms are a Jack & Jill concept & the 4th bedroom has its own private ensuite. Enjoy hours of entertainment in this dreamy backyard that includes a 3-story playhouse, sandbox, inground trampoline, zipline, basketball hoop, large hill, citrus trees, and a sidewalk for scooter rides around the perimeter of the yard. In addition, there is plenty of room to store your RV, trailers and/or a boat. Enjoy quiet country living in the heart of Gilbert. Located near the 202 San Tan Freeway, Shopping, the New Gilbert Regional Park, The Gilbert LDS Temple, and Excellent Schools. The Entire property is fenced and gated.
Location
State AZ
County Maricopa
Community Custom
Direction Exit Val Vista from the San Tan 202. Head south. Go east on Queen Creek through Greenfield. The property is the 3 house on the south side of Queen Creek Rd. just after Greenfield Rd.
Rooms
Other Rooms Library-Blt-in Bkcse, Separate Workshop, Family Room
Master Bedroom Split
Den/Bedroom Plus 6
Separate Den/Office N
Interior
Interior Features Eat-in Kitchen, Breakfast Bar, Central Vacuum, Fire Sprinklers, No Interior Steps, Pantry, Double Vanity, Full Bth Master Bdrm, Separate Shwr & Tub
Heating Electric, Ceiling
Cooling Refrigeration, Ceiling Fan(s)
Flooring Carpet, Concrete
Fireplaces Type 1 Fireplace
Fireplace Yes
Window Features Double Pane Windows
SPA None
Laundry Wshr/Dry HookUp Only
Exterior
Exterior Feature Covered Patio(s), Storage
Garage Attch'd Gar Cabinets, Dir Entry frm Garage, Electric Door Opener, Extnded Lngth Garage, RV Gate, Side Vehicle Entry, RV Access/Parking, Gated
Garage Spaces 3.0
Garage Description 3.0
Fence Block, Chain Link
Pool None
Landscape Description Irrigation Back, Flood Irrigation, Irrigation Front
Utilities Available SRP
Amenities Available None
Waterfront No
Roof Type Tile
Accessibility Zero-Grade Entry
Private Pool No
Building
Lot Description Sprinklers In Rear, Sprinklers In Front, Grass Front, Grass Back, Auto Timer H2O Front, Auto Timer H2O Back, Irrigation Front, Irrigation Back, Flood Irrigation
Story 1
Builder Name Custom
Sewer Septic Tank
Water City Water
Architectural Style Ranch
Structure Type Covered Patio(s),Storage
New Construction Yes
Schools
Elementary Schools Coronado Elementary School
Middle Schools Cooley Middle School
High Schools Williams Field High School
School District Higley Unified District
Others
HOA Fee Include No Fees
Senior Community No
Tax ID 304-70-078-F
Ownership Fee Simple
Acceptable Financing Cash, Conventional
Horse Property Y
Listing Terms Cash, Conventional
Financing Conventional
Read Less Info
Want to know what your home might be worth? Contact us for a FREE valuation!

Our team is ready to help you sell your home for the highest possible price ASAP

Copyright 2024 Arizona Regional Multiple Listing Service, Inc. All rights reserved.
Bought with Keller Williams Realty East Valley
GET MORE INFORMATION

Real Estate Agent | BRE#: SA552645000






