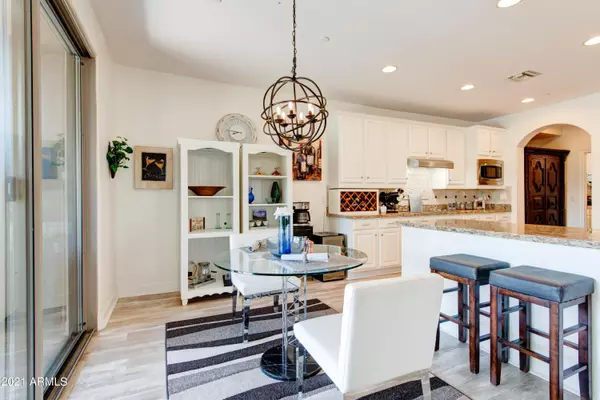$1,200,000
$1,295,000
7.3%For more information regarding the value of a property, please contact us for a free consultation.
4 Beds
3 Baths
3,349 SqFt
SOLD DATE : 11/11/2021
Key Details
Sold Price $1,200,000
Property Type Single Family Home
Sub Type Single Family - Detached
Listing Status Sold
Purchase Type For Sale
Square Footage 3,349 sqft
Price per Sqft $358
Subdivision Windgate Ranch Phase 1 Parcel C
MLS Listing ID 6275116
Sold Date 11/11/21
Style Other (See Remarks)
Bedrooms 4
HOA Fees $320/mo
HOA Y/N Yes
Originating Board Arizona Regional Multiple Listing Service (ARMLS)
Year Built 2008
Annual Tax Amount $4,816
Tax Year 2021
Lot Size 6,055 Sqft
Acres 0.14
Property Description
This unique home is located just below the Mc Dowell Mts.Best value in community stunning mountain & city views, premium lot. Unique open floor plan has great curb appeal with open courtyard and added bonus of an overlooking second floor balcony .Many amenities include three fireplaces, two balcony porches 360 mt. views and bonus room has plenty of space for 5th bedroom or media room. Spacious masterbedroom has large sitting room with breathtaking views to wake up to every morning. Relax in this master bath spa while taking in the massive mountain views in this bathroom retreat.Located in Windgate Ranch community 3 pools,spas,fireplaces,cabanas,clubhouse,meeting rooms,sports activity room and outdoor sport courts (pickleball,tennis,basketball) biking& hiking trails. Cash carry available . Wider and longer 2 car garage with 2 storage rooms off
the garage. Large kitchen pantry with lots of space and large laun dry
room.
Wider 2 car garage and is longer. Has 2 storage rooms for your extra storage needs.
Location
State AZ
County Maricopa
Community Windgate Ranch Phase 1 Parcel C
Direction Turn in the gate and stay to the right til you reach Hillside Dr and turn right house on the right second from end.
Rooms
Other Rooms Loft, Great Room, BonusGame Room
Master Bedroom Split
Den/Bedroom Plus 6
Separate Den/Office N
Interior
Interior Features Upstairs, Eat-in Kitchen, Breakfast Bar, Fire Sprinklers, Vaulted Ceiling(s), Kitchen Island, 3/4 Bath Master Bdrm, Double Vanity, Full Bth Master Bdrm, Separate Shwr & Tub, Tub with Jets, High Speed Internet, Granite Counters
Heating Natural Gas
Cooling Refrigeration
Fireplaces Type 3+ Fireplace
Fireplace Yes
SPA None
Laundry WshrDry HookUp Only
Exterior
Exterior Feature Other, Balcony, Covered Patio(s), Patio, Private Yard
Garage Spaces 2.0
Garage Description 2.0
Fence Other, Block
Pool None
Community Features Gated Community, Community Spa Htd, Community Pool Htd, Community Media Room, Tennis Court(s), Biking/Walking Path, Clubhouse
Waterfront No
View Mountain(s)
Roof Type Tile
Private Pool No
Building
Lot Description Desert Front, Synthetic Grass Back
Story 2
Builder Name Toll Bros
Sewer Public Sewer
Water City Water
Architectural Style Other (See Remarks)
Structure Type Other,Balcony,Covered Patio(s),Patio,Private Yard
New Construction Yes
Schools
Elementary Schools Copper Ridge Elementary School
Middle Schools Copper Ridge Math And Science Academy
High Schools Chaparral High School
School District Scottsdale Unified District
Others
HOA Name CCMC
HOA Fee Include Maintenance Grounds,Other (See Remarks),Street Maint
Senior Community No
Tax ID 217-11-434
Ownership Fee Simple
Acceptable Financing Conventional
Horse Property N
Listing Terms Conventional
Financing Cash
Special Listing Condition N/A, Owner/Agent
Read Less Info
Want to know what your home might be worth? Contact us for a FREE valuation!

Our team is ready to help you sell your home for the highest possible price ASAP

Copyright 2024 Arizona Regional Multiple Listing Service, Inc. All rights reserved.
Bought with Coldwell Banker Realty
GET MORE INFORMATION

Real Estate Agent | BRE#: SA552645000






