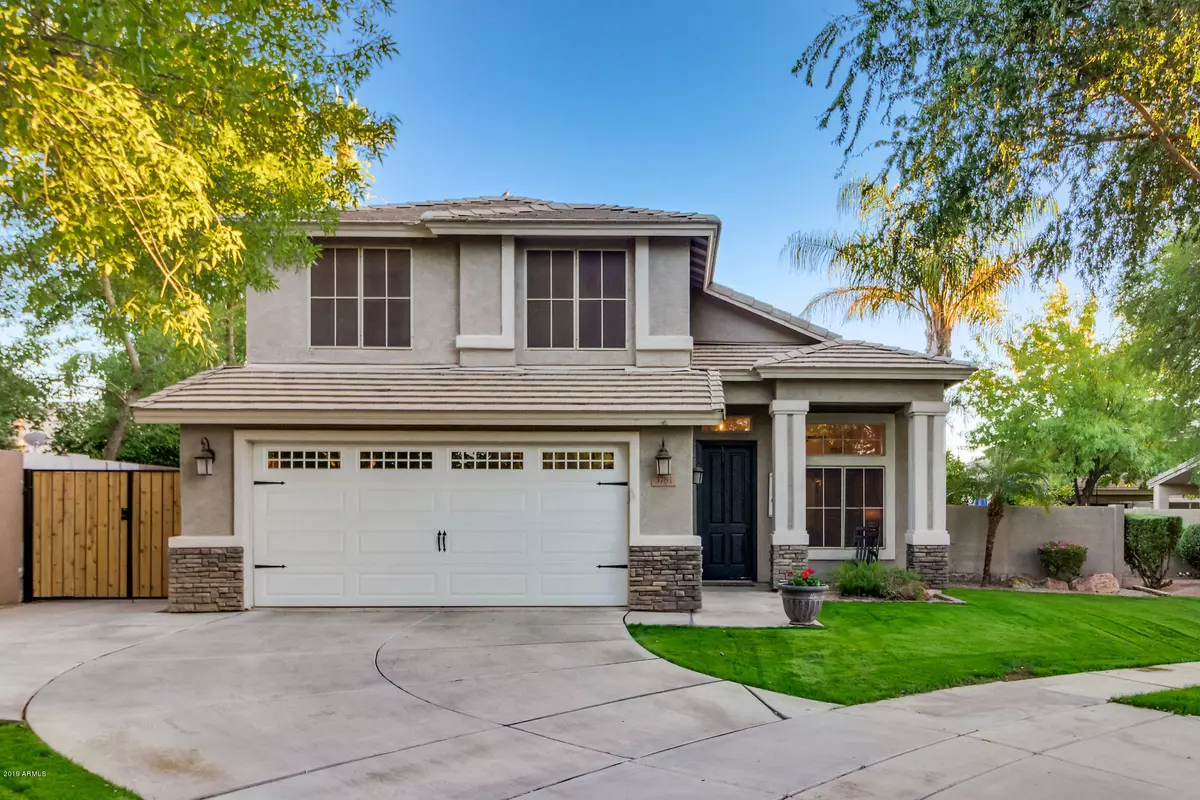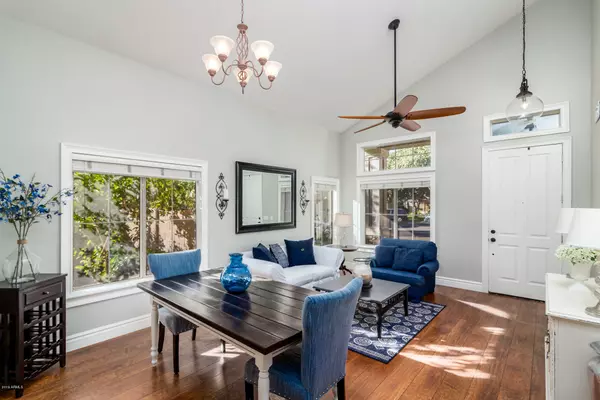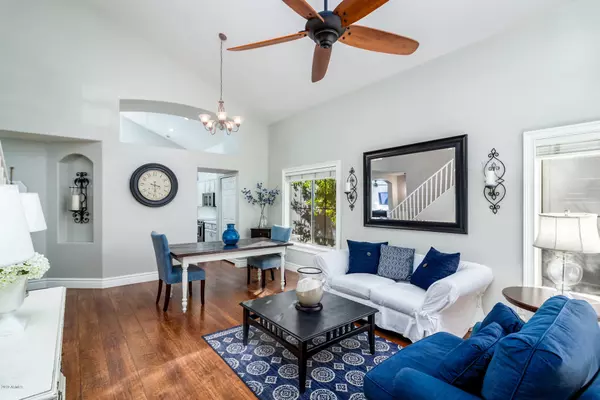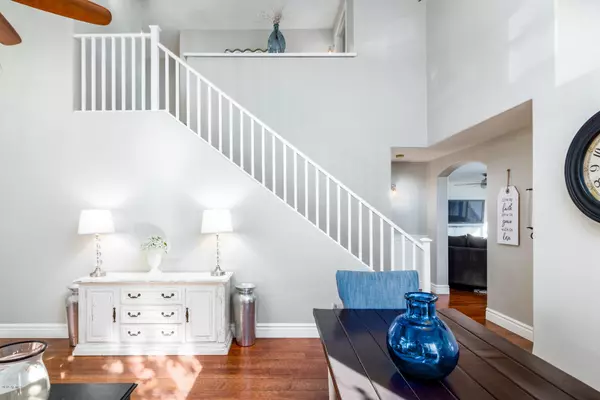$405,000
$389,900
3.9%For more information regarding the value of a property, please contact us for a free consultation.
4 Beds
3 Baths
2,127 SqFt
SOLD DATE : 12/04/2019
Key Details
Sold Price $405,000
Property Type Single Family Home
Sub Type Single Family - Detached
Listing Status Sold
Purchase Type For Sale
Square Footage 2,127 sqft
Price per Sqft $190
Subdivision Higley Groves
MLS Listing ID 5996310
Sold Date 12/04/19
Bedrooms 4
HOA Fees $70/qua
HOA Y/N Yes
Originating Board Arizona Regional Multiple Listing Service (ARMLS)
Year Built 2000
Annual Tax Amount $1,762
Tax Year 2019
Lot Size 6,275 Sqft
Acres 0.14
Property Description
FULLY REMODELED MORRISON RANCH DREAM HOME!!! This culdesac HIGLEY GROVES beauty has it all. Home recently remodeled with HIGH END FINISHES throughout. Great room with vaulted ceiling leads into an amazing designer kitchen with all the light & bright finishes you would want. Main living room has lots of natural light, SHIPLAP, and incredible POOL views. This pool looks like it could have been installed yesterday; clean modern lines and perfectly situated in the lot to allow room for your massive TRAVERTINE paver pool deck and patio, built in BBQ, artificial turf and citrus trees! Downstairs features bed and full bath. Upstairs, peaceful master retreat features a HUGE walk-in shower, and many custom features. THIS SHOWS & LIVES LIKE A BRAND NEW HOME! No need for new build - welcome home
Location
State AZ
County Maricopa
Community Higley Groves
Direction Head south on Recker road, turn right onto Elliot Rd and head west. Turn right on N Cole Dr, turn right on E Bruce Ct. Home is located on your right.
Rooms
Master Bedroom Upstairs
Den/Bedroom Plus 4
Separate Den/Office N
Interior
Interior Features Upstairs, Walk-In Closet(s), Eat-in Kitchen, Breakfast Bar, Vaulted Ceiling(s), Double Vanity, Full Bth Master Bdrm
Heating Natural Gas
Cooling Refrigeration, Programmable Thmstat, Ceiling Fan(s)
Flooring Carpet, Laminate, Tile
Fireplaces Number No Fireplace
Fireplaces Type None
Fireplace No
Window Features Double Pane Windows
SPA None
Laundry Wshr/Dry HookUp Only
Exterior
Exterior Feature Covered Patio(s), Patio, Built-in Barbecue
Garage Attch'd Gar Cabinets, Dir Entry frm Garage, Electric Door Opener, RV Gate
Garage Spaces 2.0
Garage Description 2.0
Fence Block
Pool Private
Community Features Playground, Biking/Walking Path
Utilities Available SRP, SW Gas
Amenities Available Management
Waterfront No
Roof Type Tile
Building
Lot Description Sprinklers In Rear, Sprinklers In Front, Cul-De-Sac, Grass Front, Synthetic Grass Back, Auto Timer H2O Front, Auto Timer H2O Back
Story 2
Builder Name SHEA HOMES
Sewer Public Sewer
Water City Water
Structure Type Covered Patio(s), Patio, Built-in Barbecue
New Construction Yes
Schools
Elementary Schools Highland Park Elementary
Middle Schools Highland Jr High School
High Schools Highland High School
School District Gilbert Unified District
Others
HOA Name Renaissance Prop Man
HOA Fee Include Common Area Maint
Senior Community No
Tax ID 309-23-364
Ownership Fee Simple
Acceptable Financing Cash, Conventional, FHA, VA Loan
Horse Property N
Listing Terms Cash, Conventional, FHA, VA Loan
Financing Conventional
Read Less Info
Want to know what your home might be worth? Contact us for a FREE valuation!

Our team is ready to help you sell your home for the highest possible price ASAP

Copyright 2024 Arizona Regional Multiple Listing Service, Inc. All rights reserved.
Bought with Good Oak Real Estate
GET MORE INFORMATION

Real Estate Agent | BRE#: SA552645000






