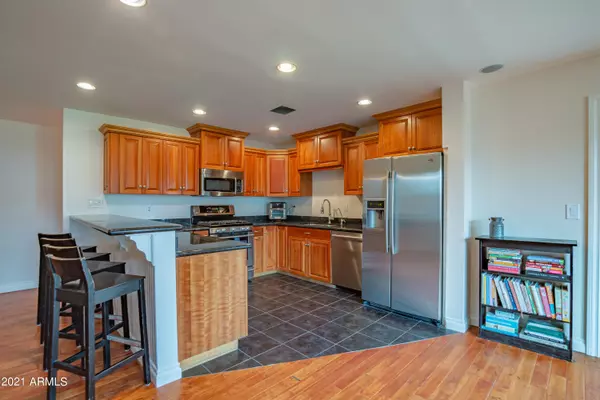$447,000
$435,000
2.8%For more information regarding the value of a property, please contact us for a free consultation.
4 Beds
2 Baths
1,956 SqFt
SOLD DATE : 11/04/2021
Key Details
Sold Price $447,000
Property Type Single Family Home
Sub Type Single Family - Detached
Listing Status Sold
Purchase Type For Sale
Square Footage 1,956 sqft
Price per Sqft $228
Subdivision Country Club Village Lot 1-43, 70-75
MLS Listing ID 6300537
Sold Date 11/04/21
Style Ranch
Bedrooms 4
HOA Y/N No
Originating Board Arizona Regional Multiple Listing Service (ARMLS)
Year Built 1964
Annual Tax Amount $1,251
Tax Year 2021
Lot Size 9,065 Sqft
Acres 0.21
Property Description
This home has it all! Including Location, Character and it was just remodeled ready for the new owners to enjoy. As you enter the home through the formal living room you enter the large great room with a Large Kitchen with plenty of cabinets and counter space with an large bar stool height peninsula. Off to one side is the dining area and the other is the large family room that leads out to the huge back yard with a very large shop/storage building. The master is just the right size with the remodeled en suite with floor to ceiling tiled shower to enjoy. There have been upgrades for energy efficiency including brand NEW windows. Don't miss your opportunity to own this home!
Location
State AZ
County Maricopa
Community Country Club Village Lot 1-43, 70-75
Rooms
Other Rooms Great Room, Family Room
Den/Bedroom Plus 4
Separate Den/Office N
Interior
Interior Features Eat-in Kitchen, Breakfast Bar, 3/4 Bath Master Bdrm
Heating Natural Gas
Cooling Refrigeration
Flooring Wood
Fireplaces Number No Fireplace
Fireplaces Type None
Fireplace No
SPA None
Laundry WshrDry HookUp Only
Exterior
Carport Spaces 1
Fence Block, Wood
Pool None
Utilities Available SRP, SW Gas
Amenities Available Not Managed
Waterfront No
Roof Type Composition
Private Pool No
Building
Lot Description Grass Front, Grass Back
Story 1
Builder Name Custom
Sewer Public Sewer
Water City Water
Architectural Style Ranch
New Construction Yes
Schools
Elementary Schools Emerson Elementary School
Middle Schools Carson Junior High School
High Schools Westwood High School
School District Mesa Unified District
Others
HOA Fee Include No Fees
Senior Community No
Tax ID 135-21-022
Ownership Fee Simple
Acceptable Financing Conventional, FHA, VA Loan
Horse Property N
Listing Terms Conventional, FHA, VA Loan
Financing Conventional
Read Less Info
Want to know what your home might be worth? Contact us for a FREE valuation!

Our team is ready to help you sell your home for the highest possible price ASAP

Copyright 2024 Arizona Regional Multiple Listing Service, Inc. All rights reserved.
Bought with Get Your Nest, INC
GET MORE INFORMATION

Real Estate Agent | BRE#: SA552645000






