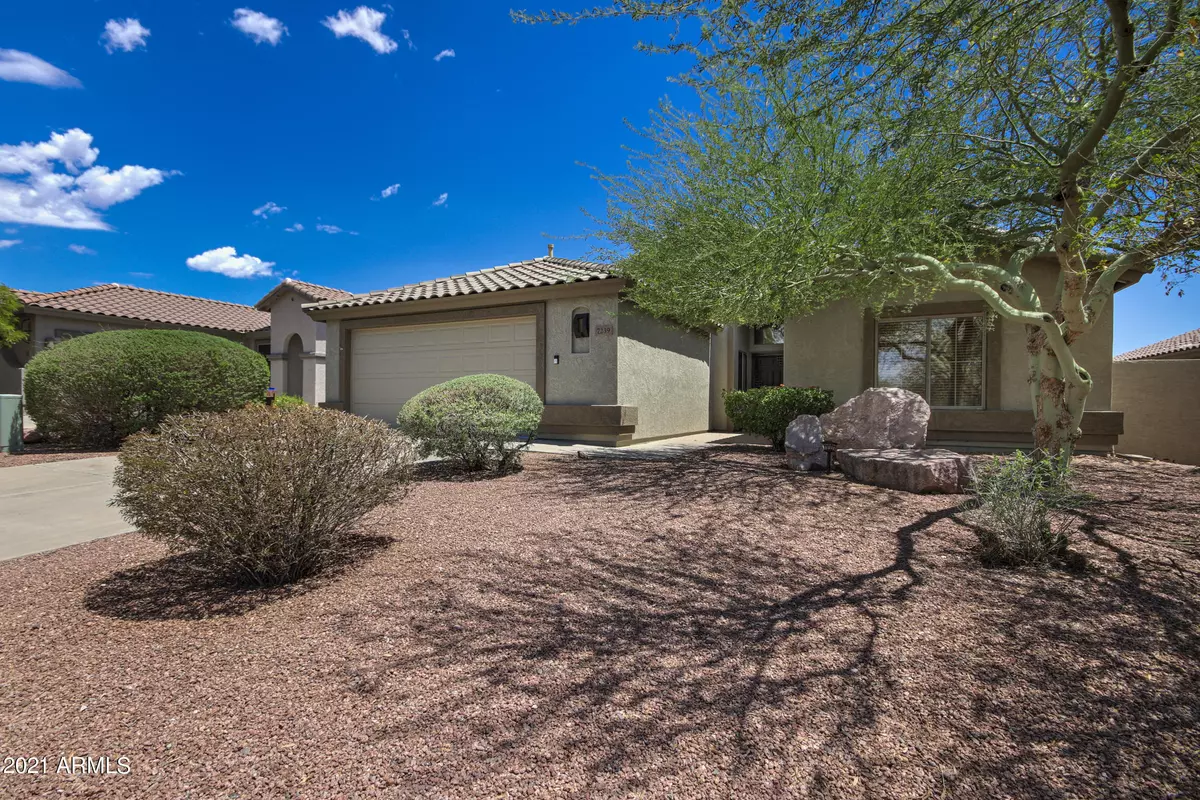$445,000
$449,000
0.9%For more information regarding the value of a property, please contact us for a free consultation.
3 Beds
2 Baths
1,875 SqFt
SOLD DATE : 08/11/2021
Key Details
Sold Price $445,000
Property Type Single Family Home
Sub Type Single Family - Detached
Listing Status Sold
Purchase Type For Sale
Square Footage 1,875 sqft
Price per Sqft $237
Subdivision Superstition Foothills
MLS Listing ID 6256540
Sold Date 08/11/21
Style Santa Barbara/Tuscan
Bedrooms 3
HOA Fees $54/qua
HOA Y/N Yes
Originating Board Arizona Regional Multiple Listing Service (ARMLS)
Year Built 2001
Annual Tax Amount $3,178
Tax Year 2020
Lot Size 7,056 Sqft
Acres 0.16
Property Description
Enjoy Mountain Views from the front and back yard at this 3 bedroom, 2 bath split floorplan home with an open concept kitchen PLUS Office. Kitchen features a sleek stainless steel gas cooktop and oven, built in microwave, dual sinks, expansive counters, breakfast bar and ss dishwasher. Enjoy Mountain and Hillside views from the Breakfast Nook and Large Family Room with Newly installed wood look tile in the family room and office. Owner's Suite has an en-suite bathroom (with 2 sinks), a walk in closet, separate shower and soaking tub for relaxing at the end of the day. Two more bedrooms share a hall bath with dual sinks, and ample cabinet space. Swim at the Nearby Community Pool with Ramadas. Enjoy top notch Golf at nearby golf courses. Take a hike nearby- lots of trails surround the home. The office is near the entry and offers French Doors so you can Zoom call in privacy. The Main Entry Door has a wonderful screen door to allow breezes. In the private backyard you will find a covered patio, a pergola that offers a great space to gather by the shade tree, and fruit trees. Enjoy beautiful views as there are no homes directly behind this beauty. Who needs a private pool to maintain when you have a Community Pool just steps away? Community Pool and BBQ areas are conveniently located just one house over from the driveway. How easy is that?!? Check out this home today and make it yours!
Location
State AZ
County Pinal
Community Superstition Foothills
Direction From N. Bound Superstition Mtn Drive: turn East on E. Don Donnelly Trail, N. on Penstemon Way, West on E. Palo Chino Ct., home is on the left- one house down from Community Pool
Rooms
Other Rooms Family Room
Master Bedroom Split
Den/Bedroom Plus 4
Separate Den/Office Y
Interior
Interior Features Breakfast Bar, No Interior Steps, Soft Water Loop, Vaulted Ceiling(s), Double Vanity, Full Bth Master Bdrm, Separate Shwr & Tub, High Speed Internet, Laminate Counters
Heating Natural Gas
Cooling Refrigeration, Programmable Thmstat, Ceiling Fan(s)
Flooring Carpet, Tile
Fireplaces Number No Fireplace
Fireplaces Type None
Fireplace No
SPA None
Laundry Wshr/Dry HookUp Only
Exterior
Exterior Feature Covered Patio(s), Patio
Garage Attch'd Gar Cabinets, Dir Entry frm Garage, Electric Door Opener
Garage Spaces 2.0
Garage Description 2.0
Fence Block
Pool None
Community Features Community Pool, Biking/Walking Path
Utilities Available SRP
Amenities Available Management
Waterfront No
View Mountain(s)
Roof Type Tile
Private Pool No
Building
Lot Description Desert Back, Desert Front
Story 1
Builder Name unknown
Sewer Public Sewer
Water City Water
Architectural Style Santa Barbara/Tuscan
Structure Type Covered Patio(s),Patio
New Construction Yes
Schools
Elementary Schools Peralta Trail Elementary School
Middle Schools Cactus Canyon Junior High
High Schools Apache Junction High School
School District Apache Junction Unified District
Others
HOA Name Superstition Foothil
HOA Fee Include Maintenance Grounds
Senior Community No
Tax ID 108-62-045
Ownership Fee Simple
Acceptable Financing Cash, Conventional, FHA, VA Loan
Horse Property N
Listing Terms Cash, Conventional, FHA, VA Loan
Financing Conventional
Read Less Info
Want to know what your home might be worth? Contact us for a FREE valuation!

Our team is ready to help you sell your home for the highest possible price ASAP

Copyright 2024 Arizona Regional Multiple Listing Service, Inc. All rights reserved.
Bought with Thomas Popa & Associates LLC
GET MORE INFORMATION

Real Estate Agent | BRE#: SA552645000






