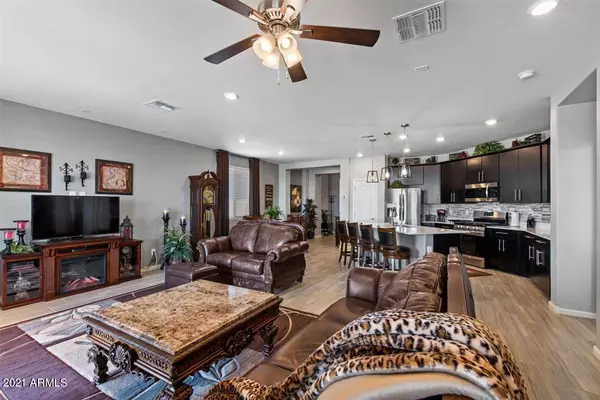$465,000
$459,000
1.3%For more information regarding the value of a property, please contact us for a free consultation.
3 Beds
2 Baths
1,743 SqFt
SOLD DATE : 06/04/2021
Key Details
Sold Price $465,000
Property Type Single Family Home
Sub Type Single Family - Detached
Listing Status Sold
Purchase Type For Sale
Square Footage 1,743 sqft
Price per Sqft $266
Subdivision Peralta Canyon Parcel 6 2017055298
MLS Listing ID 6222466
Sold Date 06/04/21
Bedrooms 3
HOA Fees $76/mo
HOA Y/N Yes
Originating Board Arizona Regional Multiple Listing Service (ARMLS)
Year Built 2019
Annual Tax Amount $415
Tax Year 2020
Lot Size 6,360 Sqft
Acres 0.15
Property Description
72 Hour Home Sale! SIMPLY AMAZING SAYS IT ALL! A single-story, three bedroom, study, two bathrooms and a two-bay garage that is completely gorgeous inside almost describes this unbelievable opportunity. Looking for a place to call home or to lock and leave for 6 months, then this is truly the place for you. Upon arriving at the is beautiful home, view the low maintenance landscaping, and the upgraded elevation of the home. Pavers abound in the front and back. Enter into this dream home and immediately encounter the gorgeous tile flooring, modern upgraded fixtures, and paint. The den is just off the front door, making the perfect work space at home or that extra bedroom. The real gem of this home is the family room/kitchen area where quality time is spent with family and friends. The great room boasts an open-concept layout for maximum entertainment and relaxation. The kitchen is effortlessly connected to the great room allowing you to cook, entertain, relax and gather with family and friends. The kitchen boasts a gorgeous center island with bar seating and a stainless steel sink, an enormous amount of cabinet space due to the 42" upper cabinets, white quartz countertops and walk-in pantry. The upgraded stainless steel appliance package is perfect for the chef in us all. The owner's suite is nestled away in the back of the home and boasts a fully equipped, luxurious owner's bathroom with dual sinks, a walk-in shower, linen space and large walk-in closet. The perfect space to unwind and escape cares of the day. Step out to the extended patio area where the magic is located. The 15' x 34', blue water, chlorine, heated, pebbletec pool is inviting, the extended patio is perfect for family gatherings, the backyard is open desert which provides unobstructed views of the city. It is simply incredible! Other amazing features about this home are the extra cabinets in the laundry room, custom curtains, soft water loop, rain gutters, drip system for the exterior landscaping, and carpet in the bedrooms. Simply put, amazing! Come and experience this home!
Location
State AZ
County Pinal
Community Peralta Canyon Parcel 6 2017055298
Direction US-60 east to Peralta Road, turn left on Emma Rd, turn left on Chevelon Trail Rd, right on Lone Pine Place.
Rooms
Other Rooms Great Room
Master Bedroom Split
Den/Bedroom Plus 3
Separate Den/Office N
Interior
Interior Features Breakfast Bar, 9+ Flat Ceilings, Kitchen Island, Pantry, Double Vanity, Full Bth Master Bdrm
Heating Electric
Cooling Refrigeration, Programmable Thmstat
Flooring Carpet, Tile
Fireplaces Number No Fireplace
Fireplaces Type None
Fireplace No
Window Features Dual Pane,ENERGY STAR Qualified Windows,Vinyl Frame
SPA Above Ground
Laundry WshrDry HookUp Only
Exterior
Exterior Feature Covered Patio(s), Patio, Private Yard
Garage Dir Entry frm Garage
Garage Spaces 2.0
Garage Description 2.0
Fence Block, Wrought Iron
Pool Heated, Private
Community Features Biking/Walking Path
Utilities Available SRP
Amenities Available FHA Approved Prjct, Management, VA Approved Prjct
Waterfront No
View Mountain(s)
Roof Type Tile
Private Pool Yes
Building
Lot Description Desert Front, Gravel/Stone Front, Gravel/Stone Back
Story 1
Builder Name Lennar
Sewer Public Sewer
Water City Water
Structure Type Covered Patio(s),Patio,Private Yard
New Construction Yes
Schools
Elementary Schools Peralta Trail Elementary School
Middle Schools Cactus Canyon Junior High
High Schools Apache Junction High School
School District Apache Junction Unified District
Others
HOA Name AAM
HOA Fee Include Maintenance Grounds
Senior Community No
Tax ID 104-09-103
Ownership Fee Simple
Acceptable Financing Conventional, 1031 Exchange, FHA, VA Loan
Horse Property N
Listing Terms Conventional, 1031 Exchange, FHA, VA Loan
Financing Conventional
Read Less Info
Want to know what your home might be worth? Contact us for a FREE valuation!

Our team is ready to help you sell your home for the highest possible price ASAP

Copyright 2024 Arizona Regional Multiple Listing Service, Inc. All rights reserved.
Bought with Weichert, Realtors-Home Pro Realty
GET MORE INFORMATION

Real Estate Agent | BRE#: SA552645000






