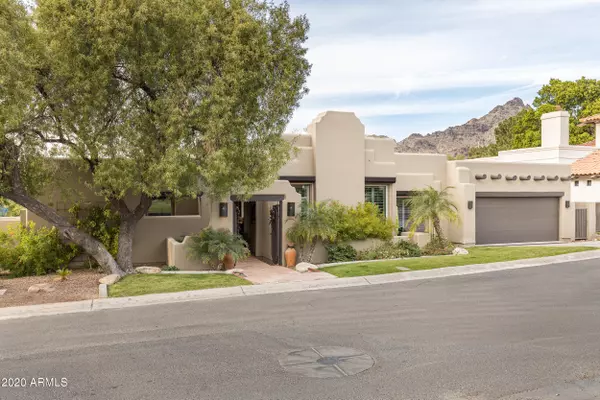$1,287,000
$1,260,000
2.1%For more information regarding the value of a property, please contact us for a free consultation.
4 Beds
3.5 Baths
2,929 SqFt
SOLD DATE : 02/22/2021
Key Details
Sold Price $1,287,000
Property Type Single Family Home
Sub Type Single Family - Detached
Listing Status Sold
Purchase Type For Sale
Square Footage 2,929 sqft
Price per Sqft $439
Subdivision Biltmore Greens 4
MLS Listing ID 6178414
Sold Date 02/22/21
Bedrooms 4
HOA Fees $493/mo
HOA Y/N Yes
Originating Board Arizona Regional Multiple Listing Service (ARMLS)
Year Built 1988
Annual Tax Amount $11,180
Tax Year 2020
Lot Size 9,579 Sqft
Acres 0.22
Property Description
Welcome to The Oasis at the guard-gated Biltmore Greens. The luxury resort style backyard boasts incredible views of Piestewa Peak and the perfectly manicured Arizona Biltmore Golf Course.
The home is open and spacious and there is an abundance of natural light. The kitchen opens to the family room and it is well equipped with granite counters, an island w/ bar seating, stainless steel appliances, and a charming breakfast room with an intimate outdoor patio - perfect for enjoying your morning coffee.
Enjoy the sparkling pool and spa, entertain guests under the gazebo / numerous intimate outdoor gathering areas, or watch the sun set behind the mountains around the 2 outdoor fireplaces.
The home is also equipped with automated sun shades and roller shades. 2 car garage has epoxy floors and custom built-in shelving. Appraised for $1,260,000 by master appraiser, Jay Josephs. You must see this beautiful home for yourself.
Location
State AZ
County Maricopa
Community Biltmore Greens 4
Direction From Lincoln, go south on 32nd St, West onto Claremont Ave. (Biltmore Greens entrance). Thru guard gate, go West to 31st St, North on 31st St to property on left.
Rooms
Other Rooms Family Room
Master Bedroom Split
Den/Bedroom Plus 4
Separate Den/Office N
Interior
Interior Features Master Downstairs, Eat-in Kitchen, Breakfast Bar, 9+ Flat Ceilings, No Interior Steps, Roller Shields, Kitchen Island, Pantry, Double Vanity, Full Bth Master Bdrm, Separate Shwr & Tub, High Speed Internet, Granite Counters
Heating Electric
Cooling Refrigeration
Flooring Tile, Wood
Fireplaces Type 3+ Fireplace, Exterior Fireplace, Family Room, Living Room
Fireplace Yes
Window Features Skylight(s),Double Pane Windows
SPA Heated,Private
Exterior
Exterior Feature Covered Patio(s), Gazebo/Ramada, Patio, Private Street(s), Private Yard
Garage Attch'd Gar Cabinets, Dir Entry frm Garage, Electric Door Opener, Separate Strge Area
Garage Spaces 2.0
Garage Description 2.0
Fence Block, Wrought Iron
Pool Heated, Private
Community Features Gated Community, Guarded Entry, Golf, Biking/Walking Path
Utilities Available APS
Amenities Available Club, Membership Opt, Management, Rental OK (See Rmks)
Waterfront No
View Mountain(s)
Roof Type Built-Up,Foam
Private Pool Yes
Building
Lot Description Sprinklers In Rear, Sprinklers In Front, On Golf Course, Gravel/Stone Front, Gravel/Stone Back, Grass Front, Auto Timer H2O Front, Auto Timer H2O Back
Story 1
Builder Name Unknown
Sewer Public Sewer
Water City Water
Structure Type Covered Patio(s),Gazebo/Ramada,Patio,Private Street(s),Private Yard
Schools
Elementary Schools Madison Rose Lane School
Middle Schools Madison #1 Middle School
High Schools Camelback High School
School District Phoenix Union High School District
Others
HOA Name Biltmore Greens
HOA Fee Include Maintenance Grounds,Street Maint
Senior Community No
Tax ID 164-69-731
Ownership Fee Simple
Acceptable Financing Cash, Conventional, 1031 Exchange
Horse Property N
Listing Terms Cash, Conventional, 1031 Exchange
Financing Other
Read Less Info
Want to know what your home might be worth? Contact us for a FREE valuation!

Our team is ready to help you sell your home for the highest possible price ASAP

Copyright 2024 Arizona Regional Multiple Listing Service, Inc. All rights reserved.
Bought with RE/MAX Professionals
GET MORE INFORMATION

Real Estate Agent | BRE#: SA552645000






