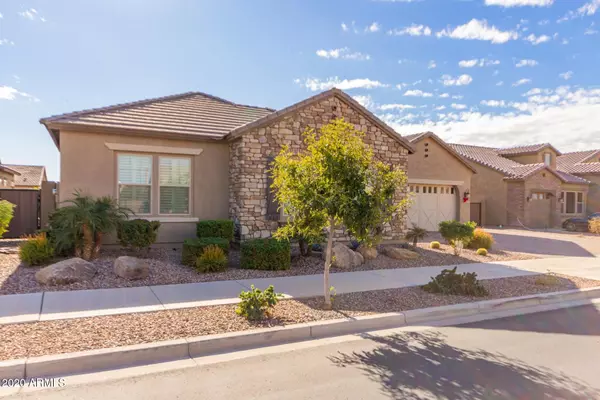$765,000
$750,000
2.0%For more information regarding the value of a property, please contact us for a free consultation.
4 Beds
3.5 Baths
3,194 SqFt
SOLD DATE : 01/28/2021
Key Details
Sold Price $765,000
Property Type Single Family Home
Sub Type Single Family - Detached
Listing Status Sold
Purchase Type For Sale
Square Footage 3,194 sqft
Price per Sqft $239
Subdivision Charleston Estates Various Lots Replat
MLS Listing ID 6171748
Sold Date 01/28/21
Style Contemporary
Bedrooms 4
HOA Fees $128/mo
HOA Y/N Yes
Originating Board Arizona Regional Multiple Listing Service (ARMLS)
Year Built 2017
Annual Tax Amount $3,445
Tax Year 2020
Lot Size 0.268 Acres
Acres 0.27
Property Description
Located in the highly sought after Charleston Estates, this stunning home has 4 beds, flex rm & 3.5 baths. Beautiful curb appeal with an extended brick paver driveway that leads to the RV gates and the 3 car garage. The Professional grade kitchen boast a 48'' 6 burner w griddle duel fuel range, over sized SS Fridge/ Freezer High end SS appliances include DW, micro and a plethora of cabinets, fabulous granite counters, large island for the ultimate gathering place and a large walk-in pantry. Archway with Italian Villa Stone leads to Generous Family room with SS wiring through out the house. Oversized bedrooms. Guest suite has private entrance. Large master has a private entrance and a gorgeous en-suite with a xtra large walk-in closet &Spacious granite tops. See more for important info: Resort like back yard includes huge pool with in floor cleaning system, Luxurious baja step w 2 umbrella sleeves gas firepits and water spill way. Pool and or hot tub or both can be heated. Deck area is tumbled travertine pavers and landscaping speakers along with speakers on the covered patio. Entire pool system can be controlled with the Aqualink system for push button control.
The colored pool lights along with the firepits and water feature create a magical allure for this backyard at night.
Backyard has artificial grass that always looks perfect and has no watering or cutting needed. Kids sandbox play area and several sets of flood lights make this a very usable back yard day and night.
The Front courtyard is another great spot to sit and have coffee or let the kids play, the security of the beautiful wrought iron door allows for fresh air and beautiful views. The sellers also added sliding glass doors that go out from the dining room to the courtyard and two pair of sliding doors that go from the family room to the resort like backyard.
Inside the home some additional features include:
An extra storage pantry located in the spacious laundry room which includes a sink for washing the dog or other projects.
Secondary bedrooms are huge and have accent walls to make them feel more homey. There is an additional Flex room that could be an office, den, TV room or could be converted to a 5th bedroom.
Home has plantation shutters throughout.
The garage was extended 2 feet and insulated.
Home has an alarm system with multiple cameras that transfer.
Home also has a reverse osmosis system and water softener.
Dual zone AC units
Custom wood beamed ceilings in the living areas and the master bedroom give the home a rich elegant feel.
Under cabinet and under island lighting allow for soft lighting at the end of the day. Soft closing cabinets not just in the kitchen but in the entire home.
Seller spared no expense in upgrading this home. Make this home yours but act quickly as it will not last long.
Location
State AZ
County Maricopa
Community Charleston Estates Various Lots Replat
Direction South on Signal Butte Rd, Right on Domingo Rd, Right on 223rd Pl, Curve Left onto Camacho Road. Home is on the left.
Rooms
Other Rooms Great Room, Family Room
Master Bedroom Split
Den/Bedroom Plus 5
Separate Den/Office Y
Interior
Interior Features Eat-in Kitchen, Breakfast Bar, 9+ Flat Ceilings, Drink Wtr Filter Sys, No Interior Steps, Soft Water Loop, Kitchen Island, Double Vanity, Full Bth Master Bdrm, Separate Shwr & Tub, High Speed Internet, Granite Counters
Heating Natural Gas
Cooling Refrigeration, Programmable Thmstat, Ceiling Fan(s)
Flooring Carpet, Stone, Tile
Fireplaces Number No Fireplace
Fireplaces Type None
Fireplace No
Window Features Double Pane Windows
SPA Heated,Private
Exterior
Exterior Feature Covered Patio(s), Playground, Patio, Private Yard
Garage Dir Entry frm Garage, Electric Door Opener, Extnded Lngth Garage, RV Gate, Side Vehicle Entry
Garage Spaces 3.0
Garage Description 3.0
Fence Block
Pool Play Pool, Heated, Private
Community Features Playground, Biking/Walking Path
Utilities Available SRP, SW Gas
Amenities Available Management, VA Approved Prjct
Waterfront No
Roof Type Tile
Private Pool Yes
Building
Lot Description Desert Back, Desert Front, Gravel/Stone Front, Gravel/Stone Back, Synthetic Grass Back, Auto Timer H2O Front, Auto Timer H2O Back
Story 1
Builder Name Standard Pacific
Sewer Public Sewer
Water City Water
Architectural Style Contemporary
Structure Type Covered Patio(s),Playground,Patio,Private Yard
New Construction Yes
Schools
Elementary Schools Jack Barnes Elementary School
Middle Schools Queen Creek Middle School
High Schools Queen Creek High School
School District Queen Creek Unified District
Others
HOA Name Charleston Estates
HOA Fee Include Maintenance Grounds,Street Maint
Senior Community No
Tax ID 314-10-653
Ownership Fee Simple
Acceptable Financing Cash, Conventional, VA Loan
Horse Property N
Listing Terms Cash, Conventional, VA Loan
Financing VA
Read Less Info
Want to know what your home might be worth? Contact us for a FREE valuation!

Our team is ready to help you sell your home for the highest possible price ASAP

Copyright 2024 Arizona Regional Multiple Listing Service, Inc. All rights reserved.
Bought with Non-MLS Office
GET MORE INFORMATION

Real Estate Agent | BRE#: SA552645000






