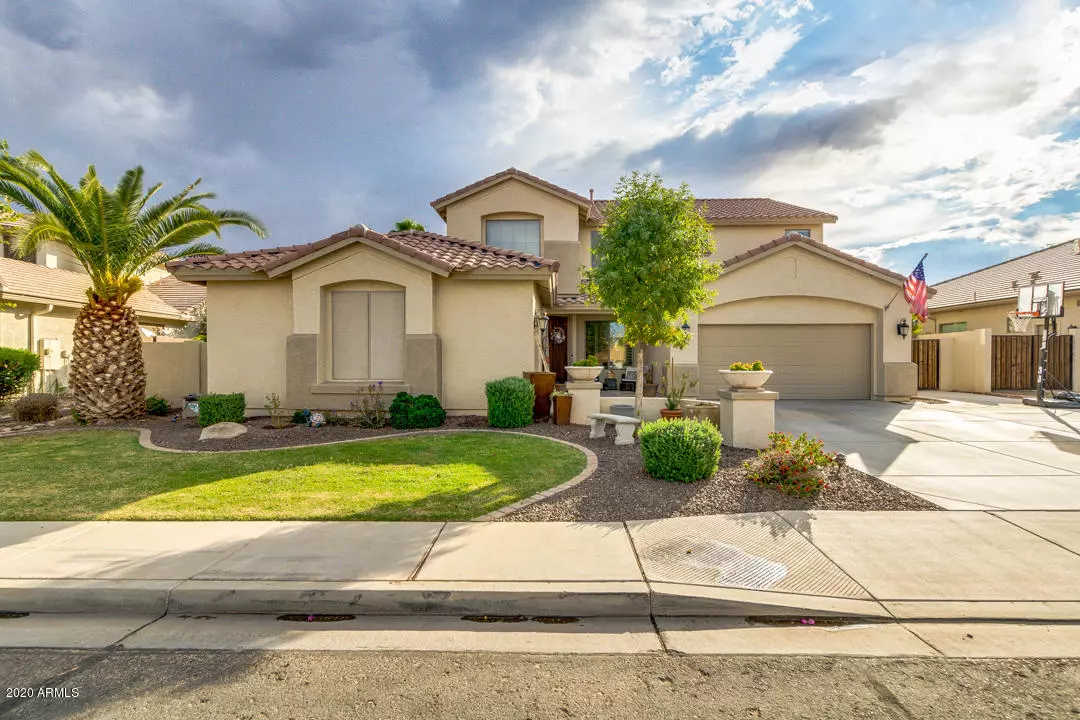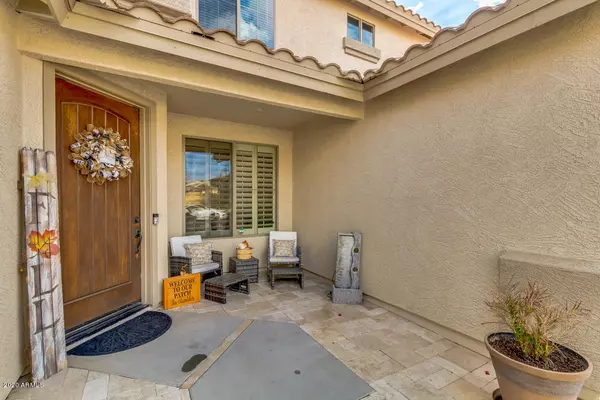$565,000
$565,000
For more information regarding the value of a property, please contact us for a free consultation.
6 Beds
3 Baths
3,520 SqFt
SOLD DATE : 01/06/2021
Key Details
Sold Price $565,000
Property Type Single Family Home
Sub Type Single Family - Detached
Listing Status Sold
Purchase Type For Sale
Square Footage 3,520 sqft
Price per Sqft $160
Subdivision Seville Parcel 26
MLS Listing ID 6156105
Sold Date 01/06/21
Style Santa Barbara/Tuscan
Bedrooms 6
HOA Fees $36
HOA Y/N Yes
Originating Board Arizona Regional Multiple Listing Service (ARMLS)
Year Built 2008
Annual Tax Amount $3,421
Tax Year 2020
Lot Size 9,903 Sqft
Acres 0.23
Property Description
This gorgeous home is perfectly placed on a large lot in Gilbert's Premiere subdivision of Seville, a Golf and Country Club community. It boast of 6 Bedrooms 3 Full Bathrooms of which Master and 2 other large bedrooms are located downstairs. Huge Loft,3 other Large Bedrooms are located upstairs. This beautiful home has ample space at every turn. Formal dining, formal living, family room and large kitchen with antiqued white staggered cabinets, granite countertops, white subway tile backsplash, raised breakfast bar, kitchen island, large corner pantry, extra buffet and butler space provide additional countertop and storage space. Laundry room is stand alone and located downstairs, with cabinets and folding counter space. 3rd Car Bay is Currently 6th Bedroom, but can be converted back. Neutral tile, wood, and carpet in all of the right places.
Multi Slide Door opens up to large covered patio and minimal maintenance back yard that recently had turf and a putting green installed that is perfect for entertaining. The Fire Pit is perfect for Arizona winter nights.
***3rd bay of Garage was converted by "previous" owner to a Den. Current owner converted that room to an actual 6th bedroom by adding closet and AC vents.
Walking paths, golf cart paths, parks, common green areas sprinkled througout.
Home is located near 12th hole of Golf Course.
Community Pool, Golf, tennis etc are only accessible with separate membership. Sevile Golf and Country Club Membership options and info in Docs Tab.
Junior High School has option of Payne Jr High or Castille Jr High.
Don't miss the great home at a great Value.
Location
State AZ
County Maricopa
Community Seville Parcel 26
Direction South on Higley from Chandler Heights. East on Seville Blvd. North on Bridal Vail. East on Arbor, South on Sinova. East on Fandango. Right on Moccasin Trail.
Rooms
Other Rooms Loft, Family Room
Master Bedroom Downstairs
Den/Bedroom Plus 7
Separate Den/Office N
Interior
Interior Features Master Downstairs, Eat-in Kitchen, Breakfast Bar, Soft Water Loop, Vaulted Ceiling(s), Kitchen Island, Pantry, Double Vanity, Full Bth Master Bdrm, Separate Shwr & Tub, Tub with Jets, High Speed Internet, Granite Counters
Heating Natural Gas
Cooling Refrigeration, Ceiling Fan(s)
Flooring Carpet, Tile
Fireplaces Number No Fireplace
Fireplaces Type Fire Pit, None
Fireplace No
SPA None
Laundry Wshr/Dry HookUp Only
Exterior
Exterior Feature Covered Patio(s), Patio
Garage Electric Door Opener, RV Gate
Garage Spaces 3.0
Garage Description 3.0
Fence Block
Pool None
Community Features Community Spa Htd, Community Spa, Community Pool Htd, Community Pool, Community Media Room, Golf, Tennis Court(s), Playground, Biking/Walking Path, Clubhouse, Fitness Center
Utilities Available SRP, SW Gas
Amenities Available Management
Waterfront No
View Mountain(s)
Roof Type Tile
Private Pool No
Building
Lot Description Sprinklers In Rear, Sprinklers In Front, Desert Back, Dirt Back, Gravel/Stone Back, Grass Front, Synthetic Grass Back
Story 2
Builder Name Shea Homes
Sewer Public Sewer
Water City Water
Architectural Style Santa Barbara/Tuscan
Structure Type Covered Patio(s),Patio
New Construction Yes
Schools
Elementary Schools Riggs Elementary
Middle Schools Dr Camille Casteel High School
High Schools Dr Camille Casteel High School
School District Chandler Unified District
Others
HOA Name Seville HOA
HOA Fee Include Maintenance Grounds
Senior Community No
Tax ID 304-87-328
Ownership Fee Simple
Acceptable Financing Cash, Conventional, 1031 Exchange, FHA, VA Loan
Horse Property N
Listing Terms Cash, Conventional, 1031 Exchange, FHA, VA Loan
Financing Conventional
Read Less Info
Want to know what your home might be worth? Contact us for a FREE valuation!

Our team is ready to help you sell your home for the highest possible price ASAP

Copyright 2024 Arizona Regional Multiple Listing Service, Inc. All rights reserved.
Bought with RE/MAX Sun Properties
GET MORE INFORMATION

Real Estate Agent | BRE#: SA552645000






