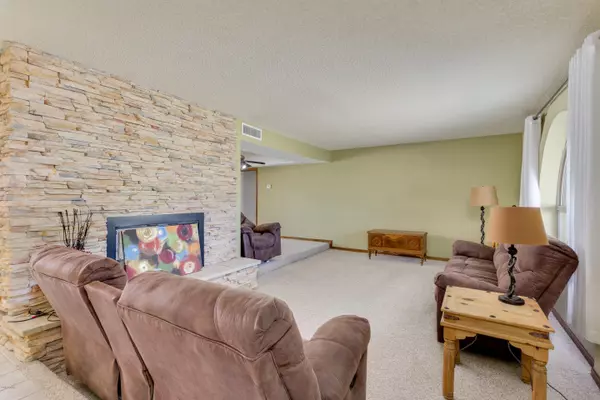$695,000
$725,000
4.1%For more information regarding the value of a property, please contact us for a free consultation.
5 Beds
3 Baths
3,155 SqFt
SOLD DATE : 10/29/2020
Key Details
Sold Price $695,000
Property Type Single Family Home
Sub Type Single Family - Detached
Listing Status Sold
Purchase Type For Sale
Square Footage 3,155 sqft
Price per Sqft $220
Subdivision Metes And Bounds
MLS Listing ID 6134371
Sold Date 10/29/20
Style Ranch
Bedrooms 5
HOA Y/N No
Originating Board Arizona Regional Multiple Listing Service (ARMLS)
Year Built 1982
Annual Tax Amount $3,963
Tax Year 2019
Lot Size 1.212 Acres
Acres 1.21
Property Description
Rare & Unique 5 bedroom 2.5 bath single level horse property on 1.25 acres with a pool in the heart of Gilbert. Circular driveway with an RV gate & 2 car garage. RV gate leads to a 1,300 sq ft workshop at the back of the property that has 60 amps 240/120 volt electrical. Remodeled 1,000 sq ft kitchen/family room with sliding glass doors that open to 2,000 sq ft patio. Cherry cabinets, granite counters, huge island w/seating & stainless steel appliances. Tile flooring in all of the traffic areas. Lots of lush landscaping with citrus & shade trees. Highly sought after neighborhood near the 202 freeway, San Tan Mall & A Rated Schools. This property also has commercial cox cable with your own node w/ gigabit speed.
Location
State AZ
County Maricopa
Community Metes And Bounds
Direction Head north on S Higley Rd, Turn left onto E Elgin St, Property is on the left.
Rooms
Den/Bedroom Plus 5
Separate Den/Office N
Interior
Interior Features Eat-in Kitchen, Breakfast Bar, Drink Wtr Filter Sys, Soft Water Loop, Vaulted Ceiling(s), Wet Bar, Kitchen Island, 3/4 Bath Master Bdrm, Double Vanity, High Speed Internet, Granite Counters
Heating Electric, Other
Cooling Refrigeration, Programmable Thmstat, Ceiling Fan(s)
Flooring Carpet, Tile, Wood
Fireplaces Type 1 Fireplace, Two Way Fireplace
Fireplace Yes
Window Features Vinyl Frame,Skylight(s),Double Pane Windows,Low Emissivity Windows
SPA None
Laundry Engy Star (See Rmks)
Exterior
Exterior Feature Circular Drive, Covered Patio(s), Private Yard, Storage
Garage Electric Door Opener, Side Vehicle Entry, RV Access/Parking
Garage Spaces 2.0
Garage Description 2.0
Pool Diving Pool, Fenced
Landscape Description Irrigation Back, Irrigation Front
Utilities Available SRP
Amenities Available None
Waterfront No
Roof Type Composition
Private Pool Yes
Building
Lot Description Grass Front, Grass Back, Irrigation Front, Irrigation Back
Story 1
Builder Name Custom
Sewer Public Sewer
Water City Water
Architectural Style Ranch
Structure Type Circular Drive,Covered Patio(s),Private Yard,Storage
New Construction Yes
Schools
Elementary Schools Chaparral Elementary School - Gilbert
Middle Schools Cooley Middle School
High Schools Williams Field High School
School District Higley Unified District
Others
HOA Fee Include No Fees
Senior Community No
Tax ID 304-47-023-Z
Ownership Fee Simple
Acceptable Financing Cash, Conventional, FHA, VA Loan
Horse Property Y
Horse Feature Barn
Listing Terms Cash, Conventional, FHA, VA Loan
Financing Conventional
Read Less Info
Want to know what your home might be worth? Contact us for a FREE valuation!

Our team is ready to help you sell your home for the highest possible price ASAP

Copyright 2024 Arizona Regional Multiple Listing Service, Inc. All rights reserved.
Bought with My Home Group Real Estate
GET MORE INFORMATION

Real Estate Agent | BRE#: SA552645000






