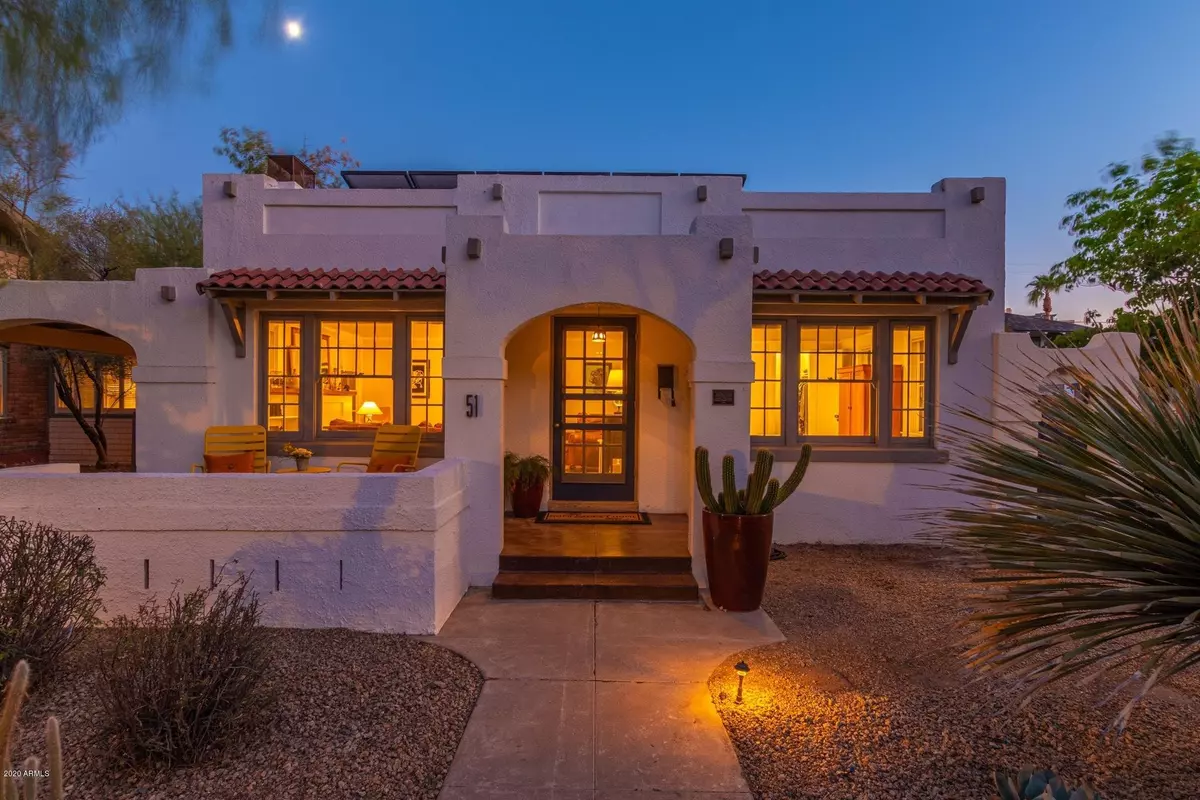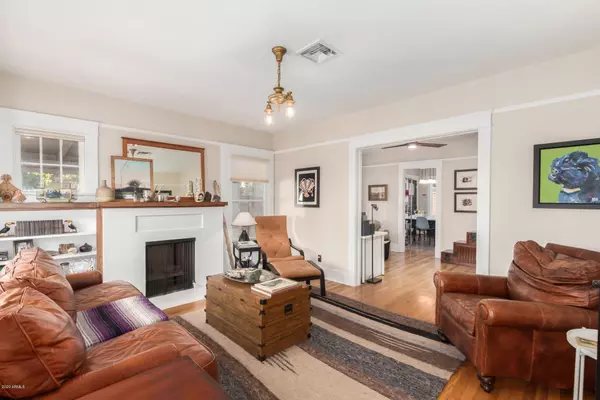$603,000
$650,000
7.2%For more information regarding the value of a property, please contact us for a free consultation.
3 Beds
2 Baths
1,635 SqFt
SOLD DATE : 09/17/2020
Key Details
Sold Price $603,000
Property Type Single Family Home
Sub Type Single Family - Detached
Listing Status Sold
Purchase Type For Sale
Square Footage 1,635 sqft
Price per Sqft $368
Subdivision Ashland Place Amd
MLS Listing ID 6106447
Sold Date 09/17/20
Style Spanish
Bedrooms 3
HOA Y/N No
Originating Board Arizona Regional Multiple Listing Service (ARMLS)
Year Built 1925
Annual Tax Amount $1,851
Tax Year 2019
Lot Size 7,457 Sqft
Acres 0.17
Property Description
Stunning 1925 Spanish Bungalow located in the much coveted Ashland Place Historic District. Features welcoming front porch, original Hardwood Floors, Fixtures and Fireplace with Built in Bookcase. There's a lovely eat in Kitchen with Shaker Cabinets, 2 Large Bedrooms and a gorgeous Studio with Beamed Ceiling and walk out Sliding Doors to the Oasis Patio. The Pond, Water Fountain and Desert Landscaping offer a peaceful getaway retreat right in your own back yard. Perfect for entertaining. There is a Storage area attached to the studio and the home boasts beautiful Custom Paint, Newer Ceiling Fans and added Irrigation front and back. The landscaping utilizes reclaimed rain water and the home has Owned Solar! Home Sweet Home...
Location
State AZ
County Maricopa
Community Ashland Place Amd
Direction From McDowell and Central Ave., North on Central Ave. past the Phoenix Art Museum, Heard Museum to Vernon. Turn Right (East) on Vernon. Property on the Right.
Rooms
Other Rooms Family Room
Guest Accommodations 220.0
Den/Bedroom Plus 3
Separate Den/Office N
Interior
Interior Features Eat-in Kitchen, 9+ Flat Ceilings, No Interior Steps
Heating Natural Gas
Cooling Refrigeration, Programmable Thmstat, Ceiling Fan(s)
Flooring Wood, Concrete
Fireplaces Type 1 Fireplace
Fireplace Yes
Window Features Wood Frames
SPA None
Exterior
Exterior Feature Covered Patio(s), Patio, Storage, Separate Guest House
Carport Spaces 2
Fence Block
Pool None
Landscape Description Irrigation Back, Irrigation Front
Community Features Near Light Rail Stop, Historic District
Utilities Available APS, SW Gas
Amenities Available None
Waterfront No
Roof Type Foam
Private Pool No
Building
Lot Description Alley, Desert Back, Desert Front, Irrigation Front, Irrigation Back
Story 1
Builder Name Unknown
Sewer Public Sewer
Water City Water
Architectural Style Spanish
Structure Type Covered Patio(s),Patio,Storage, Separate Guest House
New Construction Yes
Schools
Elementary Schools Phoenix Prep Academy
Middle Schools Phoenix Prep Academy
High Schools Phoenix Union - Wilson College Preparatory
School District Phoenix Union High School District
Others
HOA Fee Include No Fees
Senior Community No
Tax ID 118-47-044
Ownership Fee Simple
Acceptable Financing Cash, Conventional
Horse Property N
Listing Terms Cash, Conventional
Financing Conventional
Read Less Info
Want to know what your home might be worth? Contact us for a FREE valuation!

Our team is ready to help you sell your home for the highest possible price ASAP

Copyright 2024 Arizona Regional Multiple Listing Service, Inc. All rights reserved.
Bought with My Home Group Real Estate
GET MORE INFORMATION

Real Estate Agent | BRE#: SA552645000






