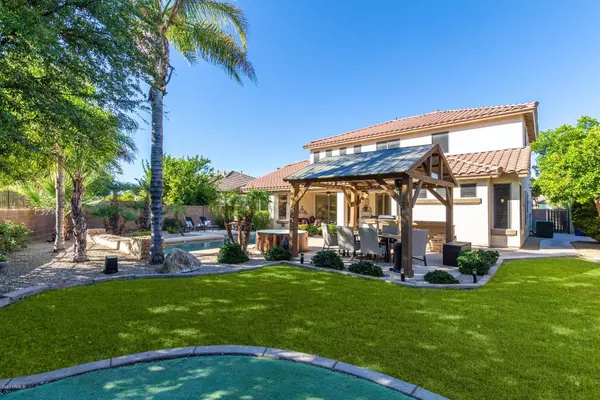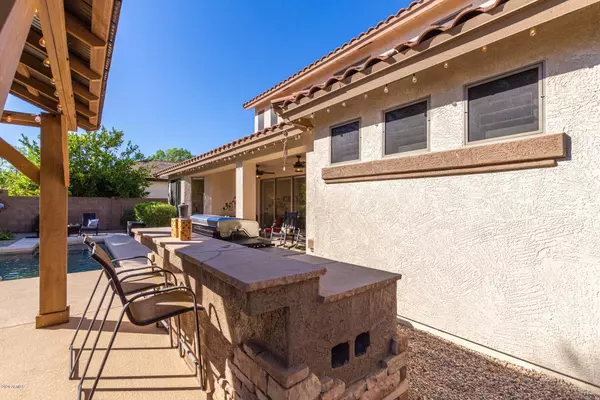$595,000
$575,000
3.5%For more information regarding the value of a property, please contact us for a free consultation.
5 Beds
4 Baths
3,814 SqFt
SOLD DATE : 07/17/2020
Key Details
Sold Price $595,000
Property Type Single Family Home
Sub Type Single Family - Detached
Listing Status Sold
Purchase Type For Sale
Square Footage 3,814 sqft
Price per Sqft $156
Subdivision Seville Parcel 18B
MLS Listing ID 6084269
Sold Date 07/17/20
Style Santa Barbara/Tuscan
Bedrooms 5
HOA Fees $36
HOA Y/N Yes
Originating Board Arizona Regional Multiple Listing Service (ARMLS)
Year Built 2004
Annual Tax Amount $3,240
Tax Year 2019
Lot Size 9,444 Sqft
Acres 0.22
Property Description
Step into Perfection! Gorgeous Home in the desirable Community of Seville Golf & Country Club. You will know you're home immediately when you enter the home and set your eyes on your resort style backyard behind a three panel sliding glass wall. Sparkling, saltwater Shasta pool complete with waterfall, ramada covered dining area, built-in BBQ, hot tub, putting green, citrus trees and flowers on a pie-shaped cul-de-sac lot with no neighbors behind you and stunning views around you. Incredibly clever floor plan with an open kitchen and dining area, downstairs master retreat with huge walk-in closet, separate sinks, shower, and soaking tub, downstairs ''in-law'' suite, AND bonus area/''man-cave'', plus formal sitting area and dining room hits the right note of space and privacy. (CLICK FOR MO Kitchen features granite countertops, glass backsplash, pantry and plethora of cabinets. Beautiful stainless steel appliances AND yes, the stove is GAS! The kitchen flow includes an island and lots of cabinets as well as a coffee bar/buffet to make this a warm and inviting gathering space. Downstairs large laundry room with sink and 2 car garage with lots of storage options. Upstairs, 3 more spacious bedrooms including a jack & jill adjoining room PLUS a playroom/entertainment loft area, and an incredibly thoughtfully designed den with desk and bookcase custom built-ins, perfect as an office or project nook. This home has so many more design features that add to its beauty: dramatic entry w/Juliet balcony, art niches, beautiful tiled floors, plantation shutters, formal dining room w/chair rail, & welcoming palette. Formal living room w/patio access, wainscoting in breakfast nook, crown moulding, & upgraded lighting. Plush carpet in all the right places.
This home has been LOVINGLY cared for and it shows, with over $45,000 worth of recent upgrades and updates! No expense was spared in the upgrades and upkeep. ALL NEW air conditioning units! New outdoor lighting and indoor remote control blinds to create the perfect atmosphere, indoor and out. New pool equipment, paint, and more are just a few. See the documents tab for itemized list of all recent upgrades.
The Community offers several Paths, Hiking Trails, & Gilbert, AZ is considered to be one of Arizona's top places to reside in multiple publications! The Seville community is a beautiful Gilbert gem with multiple amenities for its members. The country club is a separate membership not required or included as part of the HOA. Hiking trails in the San Tan Mountain range are within a few miles of the community.
This home will not last long, don't delay to schedule a showing.
Location
State AZ
County Maricopa
Community Seville Parcel 18B
Direction South on Higley Rd to left on Seville Blvd. Left on Magic Ave then right on Dubois Ave. Turn left on St Ruben Ave & right on Andre Ave. Turn right on Pyrenees Ct to address.
Rooms
Other Rooms Library-Blt-in Bkcse, Loft, Family Room, BonusGame Room
Master Bedroom Downstairs
Den/Bedroom Plus 9
Separate Den/Office Y
Interior
Interior Features Master Downstairs, Eat-in Kitchen, Breakfast Bar, 9+ Flat Ceilings, Soft Water Loop, Kitchen Island, Pantry, Double Vanity, Full Bth Master Bdrm, Separate Shwr & Tub, High Speed Internet, Granite Counters
Heating Natural Gas
Cooling Refrigeration, Programmable Thmstat, Ceiling Fan(s)
Flooring Carpet, Tile
Fireplaces Number No Fireplace
Fireplaces Type None
Fireplace No
Window Features Double Pane Windows
SPA Above Ground
Laundry Wshr/Dry HookUp Only
Exterior
Exterior Feature Covered Patio(s), Playground, Gazebo/Ramada, Misting System, Patio, Private Yard, Built-in Barbecue
Garage Dir Entry frm Garage, Electric Door Opener
Garage Spaces 2.0
Garage Description 2.0
Fence Block
Pool Private
Community Features Golf, Playground, Biking/Walking Path
Utilities Available SRP, SW Gas
Amenities Available Club, Membership Opt, Management, Rental OK (See Rmks)
Waterfront No
Roof Type Tile
Private Pool Yes
Building
Lot Description Sprinklers In Rear, Sprinklers In Front, Desert Back, Desert Front, Cul-De-Sac, Synthetic Grass Frnt, Synthetic Grass Back, Auto Timer H2O Front, Auto Timer H2O Back
Story 2
Builder Name SHEA HOMES
Sewer Public Sewer
Water City Water
Architectural Style Santa Barbara/Tuscan
Structure Type Covered Patio(s),Playground,Gazebo/Ramada,Misting System,Patio,Private Yard,Built-in Barbecue
New Construction Yes
Schools
Elementary Schools Riggs Elementary
Middle Schools Willie & Coy Payne Jr. High
High Schools Basha High School
School District Chandler Unified District
Others
HOA Name Seville HOA, AAM
HOA Fee Include Maintenance Grounds,Street Maint
Senior Community No
Tax ID 313-04-304
Ownership Fee Simple
Acceptable Financing Cash, Conventional
Horse Property N
Listing Terms Cash, Conventional
Financing Conventional
Read Less Info
Want to know what your home might be worth? Contact us for a FREE valuation!

Our team is ready to help you sell your home for the highest possible price ASAP

Copyright 2024 Arizona Regional Multiple Listing Service, Inc. All rights reserved.
Bought with Realty Executives
GET MORE INFORMATION

Real Estate Agent | BRE#: SA552645000






