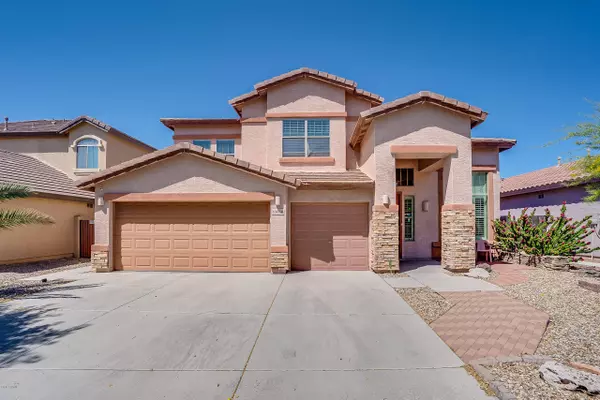$330,000
$330,000
For more information regarding the value of a property, please contact us for a free consultation.
4 Beds
3 Baths
3,038 SqFt
SOLD DATE : 05/21/2020
Key Details
Sold Price $330,000
Property Type Single Family Home
Sub Type Single Family - Detached
Listing Status Sold
Purchase Type For Sale
Square Footage 3,038 sqft
Price per Sqft $108
Subdivision Litchfield Manor Parcel 12
MLS Listing ID 6067512
Sold Date 05/21/20
Bedrooms 4
HOA Fees $50/qua
HOA Y/N Yes
Originating Board Arizona Regional Multiple Listing Service (ARMLS)
Year Built 2005
Annual Tax Amount $1,118
Tax Year 2019
Lot Size 6,669 Sqft
Acres 0.15
Property Description
This is everything you've searched for & more! Resort style backyard w lush desert landscape & Pebbletec pool w baja deck, grotto style waterfall w cozy seats, fun slide & built in seating nook begging for a fire pit. With 4 BRs in over 3k sqft everyone will be able to spread out & claim their stake. Downstairs master retreat welcomes you w double doors & gleaming floors leading to panoramic view of backyard & French doors provide direct outdoor access. Stunning curb appeal leads in to formal living & dining room w two story ceilings. Family room & breakfast nook in great room/kitchen serve as family hub. While upstairs loft & addtl seating area are perfect for game room or study. Move in ready w upgrades from wood & tile floors to designer neutral palette & designer lights. Visit today!
Location
State AZ
County Maricopa
Community Litchfield Manor Parcel 12
Direction EAST ON GREENWAY TO 137TH AVE. SOUTH TO MAUI, RIGHT TO 136TH LANE. LEFT ON 136TH LANE: CURVES AROUND TO THE RIGHT ON CARIBBEAN LANE. PROPERTY ON LEFT.
Rooms
Other Rooms Loft, Great Room, Family Room
Master Bedroom Downstairs
Den/Bedroom Plus 6
Separate Den/Office Y
Interior
Interior Features Master Downstairs, Eat-in Kitchen, Breakfast Bar, Vaulted Ceiling(s), Kitchen Island, Pantry, Double Vanity, Full Bth Master Bdrm, Separate Shwr & Tub, High Speed Internet, Granite Counters
Heating Electric
Cooling Refrigeration, Programmable Thmstat, Ceiling Fan(s)
Flooring Carpet, Tile
Fireplaces Number No Fireplace
Fireplaces Type None
Fireplace No
Window Features Double Pane Windows
SPA None
Laundry Wshr/Dry HookUp Only
Exterior
Exterior Feature Covered Patio(s)
Garage Dir Entry frm Garage, Electric Door Opener
Garage Spaces 3.0
Garage Description 3.0
Fence Block
Pool Private
Community Features Playground, Biking/Walking Path
Utilities Available APS
Amenities Available Management, Rental OK (See Rmks)
Waterfront No
Roof Type Tile
Private Pool Yes
Building
Lot Description Sprinklers In Rear, Sprinklers In Front, Desert Back, Desert Front, Gravel/Stone Front
Story 2
Builder Name TOUSA
Sewer Public Sewer
Water Pvt Water Company
Structure Type Covered Patio(s)
New Construction Yes
Schools
Elementary Schools West Point Elementary School
Middle Schools West Point Elementary School
High Schools Valley Vista High School
School District Dysart Unified District
Others
HOA Name Litchfield Manor HOA
HOA Fee Include Maintenance Grounds
Senior Community No
Tax ID 501-15-452
Ownership Fee Simple
Acceptable Financing Cash, Conventional, FHA, VA Loan
Horse Property N
Listing Terms Cash, Conventional, FHA, VA Loan
Financing Conventional
Read Less Info
Want to know what your home might be worth? Contact us for a FREE valuation!

Our team is ready to help you sell your home for the highest possible price ASAP

Copyright 2024 Arizona Regional Multiple Listing Service, Inc. All rights reserved.
Bought with Charity Realty AZ Corp
GET MORE INFORMATION

Real Estate Agent | BRE#: SA552645000






