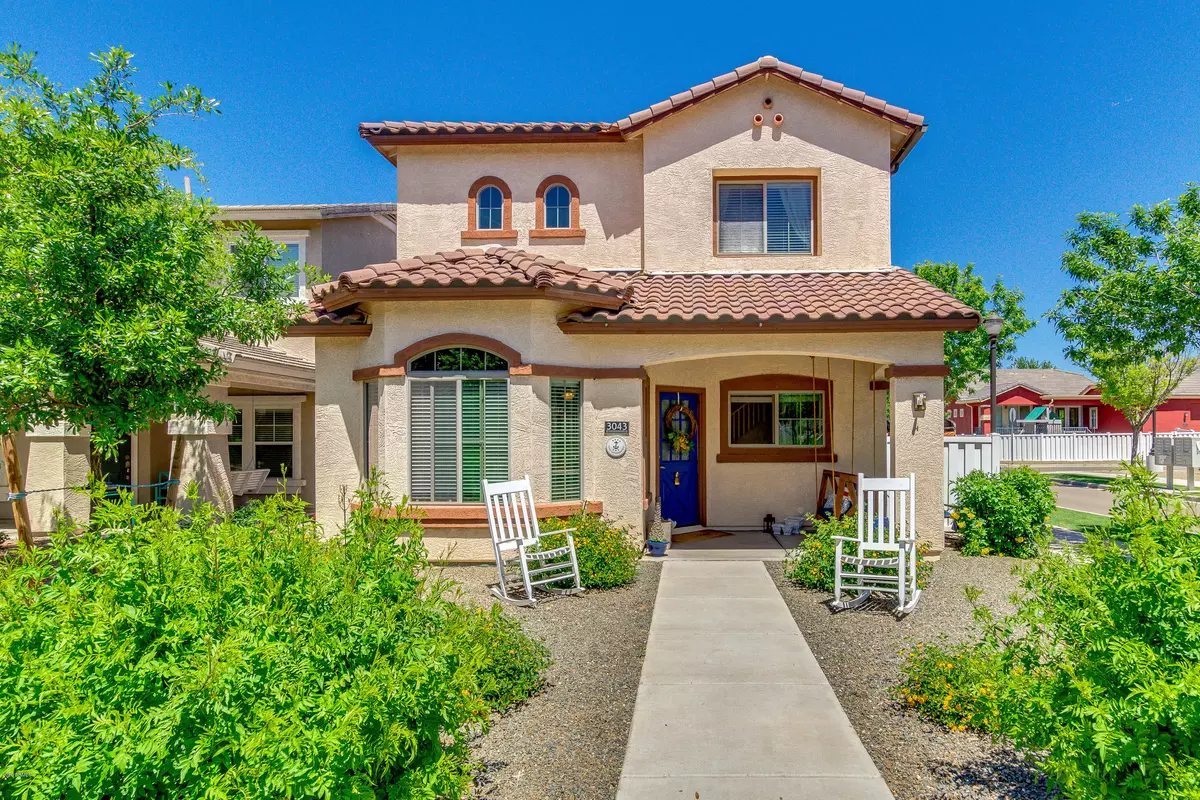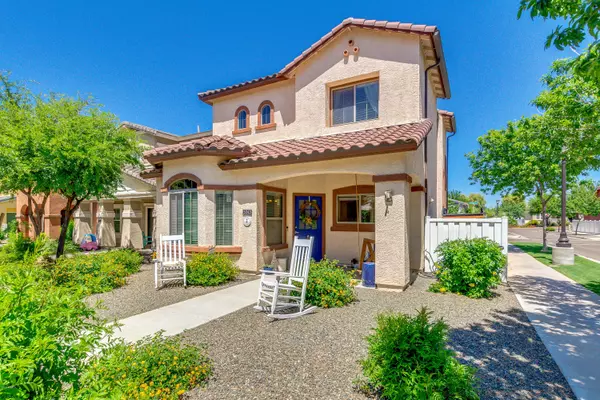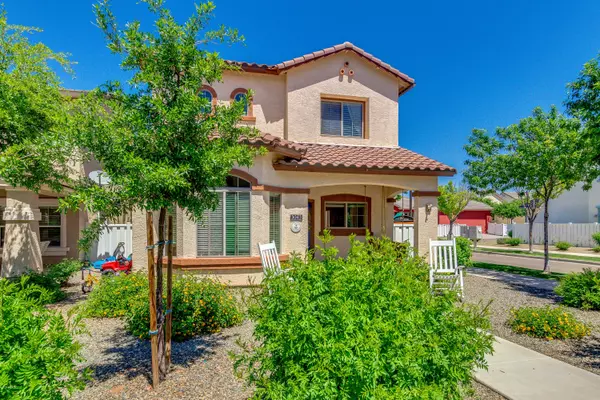$331,000
$325,000
1.8%For more information regarding the value of a property, please contact us for a free consultation.
3 Beds
2.5 Baths
1,803 SqFt
SOLD DATE : 06/05/2020
Key Details
Sold Price $331,000
Property Type Single Family Home
Sub Type Single Family - Detached
Listing Status Sold
Purchase Type For Sale
Square Footage 1,803 sqft
Price per Sqft $183
Subdivision Agritopia Phase 3
MLS Listing ID 6066632
Sold Date 06/05/20
Style Santa Barbara/Tuscan
Bedrooms 3
HOA Fees $154/qua
HOA Y/N Yes
Originating Board Arizona Regional Multiple Listing Service (ARMLS)
Year Built 2007
Annual Tax Amount $1,825
Tax Year 2019
Lot Size 3,150 Sqft
Acres 0.07
Property Description
Highly desirable Cottage in Agritopia. Open concept floor-plan with 3 bedrooms, 2.5 bath and loft upstairs. Kitchen has granite, shiplap and brand new farmhouse sink and newer updates stainless steel appliances. Master suite upstairs offers double sinks, soaking tub and walk in closet. Loft is perfect for an upstairs family room. End lot with full size driveway. Neighbor's only on one side. HOA maintained grass greenbelt in front of house. Community features: farm store, winery (GarageEast), brewery (12West), Fire and Brimstone along with the Coffee Shop and Joes Farm Grill. Epicenter is being built which will feature more restaurants and shops within walking distance.
Location
State AZ
County Maricopa
Community Agritopia Phase 3
Direction South on Higley to Agritopia Loop, West on Agritopia Loop, to Church St, South on Church to Hobart. Home is on corner.
Rooms
Other Rooms Loft
Master Bedroom Split
Den/Bedroom Plus 4
Separate Den/Office N
Interior
Interior Features Upstairs, Soft Water Loop, Pantry, Double Vanity, Full Bth Master Bdrm, High Speed Internet, Granite Counters
Heating Natural Gas, Other
Cooling Refrigeration, Ceiling Fan(s), See Remarks
Flooring Carpet, Tile
Fireplaces Type Family Room
Fireplace Yes
SPA None
Exterior
Exterior Feature Patio, Private Street(s), Private Yard
Garage Electric Door Opener
Garage Spaces 2.0
Garage Description 2.0
Pool None
Community Features Community Pool, Near Bus Stop, Tennis Court(s), Playground, Biking/Walking Path, Clubhouse
Utilities Available SRP, SW Gas
Amenities Available Management
Waterfront No
View Mountain(s)
Roof Type Tile
Private Pool No
Building
Lot Description Corner Lot, Desert Front, Grass Front
Story 2
Builder Name Scott Homes
Sewer Public Sewer
Water City Water
Architectural Style Santa Barbara/Tuscan
Structure Type Patio,Private Street(s),Private Yard
New Construction Yes
Schools
Elementary Schools Higley Traditional Academy
Middle Schools Highland Jr High School
High Schools Williams Field High School
School District Gilbert Unified District
Others
HOA Name Agritopia Neigh Asso
HOA Fee Include Maintenance Grounds,Front Yard Maint
Senior Community No
Tax ID 304-28-722
Ownership Fee Simple
Acceptable Financing Cash, Conventional, FHA, VA Loan
Horse Property N
Listing Terms Cash, Conventional, FHA, VA Loan
Financing Conventional
Read Less Info
Want to know what your home might be worth? Contact us for a FREE valuation!

Our team is ready to help you sell your home for the highest possible price ASAP

Copyright 2024 Arizona Regional Multiple Listing Service, Inc. All rights reserved.
Bought with Berkshire Hathaway HomeServices Arizona Properties
GET MORE INFORMATION

Real Estate Agent | BRE#: SA552645000






