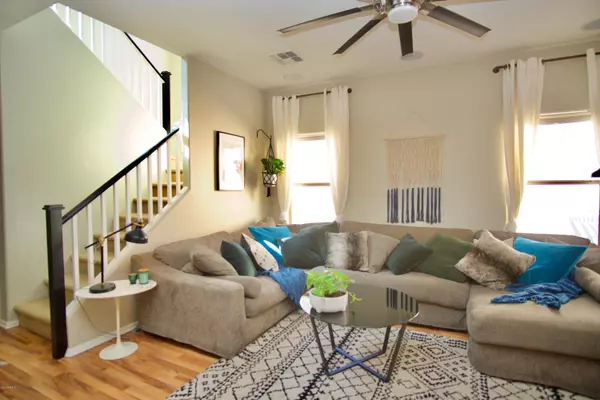$320,000
$325,000
1.5%For more information regarding the value of a property, please contact us for a free consultation.
4 Beds
2.5 Baths
2,036 SqFt
SOLD DATE : 06/15/2020
Key Details
Sold Price $320,000
Property Type Single Family Home
Sub Type Single Family - Detached
Listing Status Sold
Purchase Type For Sale
Square Footage 2,036 sqft
Price per Sqft $157
Subdivision Copper Ranch Amd
MLS Listing ID 6060254
Sold Date 06/15/20
Style Santa Barbara/Tuscan
Bedrooms 4
HOA Fees $114/mo
HOA Y/N Yes
Originating Board Arizona Regional Multiple Listing Service (ARMLS)
Year Built 2008
Annual Tax Amount $1,741
Tax Year 2019
Lot Size 2,975 Sqft
Acres 0.07
Property Description
**Check out video walkthrough!** This beautiful 4 Bed, 2.5 bath home in Gilbert is ready to be yours! This home is full of upgrades including quartz countertops, stainless farmhouse sink, stainless steel appliances and more! Tile and wood laminate are located in all the right places. The backyard is perfectly manicured with extended travertine tile and plush green turf. Inside, the great room has Klipsch surround sound, custom painted interior doors and stair railing, and a dedicated water softener. The laundry room upstairs creates functionality and ease. The loft is spacious, and is ready to be enjoyed! This home has been immaculately cared for and the community pool, parks, and recreation areas make this a desirable location for any individual or family!
Location
State AZ
County Maricopa
Community Copper Ranch Amd
Rooms
Master Bedroom Upstairs
Den/Bedroom Plus 4
Separate Den/Office N
Interior
Interior Features Upstairs, Pantry, Double Vanity, Full Bth Master Bdrm, Separate Shwr & Tub, Granite Counters
Heating Electric
Cooling Refrigeration, Programmable Thmstat, Ceiling Fan(s)
Flooring Carpet, Laminate
Fireplaces Number No Fireplace
Fireplaces Type None
Fireplace No
SPA None
Exterior
Garage Spaces 2.0
Garage Description 2.0
Fence Other
Pool None
Community Features Community Pool
Waterfront No
Roof Type Tile
Private Pool No
Building
Lot Description Desert Front, Synthetic Grass Back
Story 2
Builder Name KB Homes
Sewer Public Sewer
Water City Water
Architectural Style Santa Barbara/Tuscan
New Construction Yes
Schools
Elementary Schools Gateway Pointe Elementary
Middle Schools Gateway Pointe Elementary
High Schools Williams Field High School
School District Higley Unified District
Others
HOA Name Trestle Mgmt.
HOA Fee Include Maintenance Grounds,Street Maint
Senior Community No
Tax ID 314-07-083
Ownership Fee Simple
Acceptable Financing Conventional, FHA, VA Loan
Horse Property N
Listing Terms Conventional, FHA, VA Loan
Financing Conventional
Read Less Info
Want to know what your home might be worth? Contact us for a FREE valuation!

Our team is ready to help you sell your home for the highest possible price ASAP

Copyright 2024 Arizona Regional Multiple Listing Service, Inc. All rights reserved.
Bought with West USA Realty
GET MORE INFORMATION

Real Estate Agent | BRE#: SA552645000






