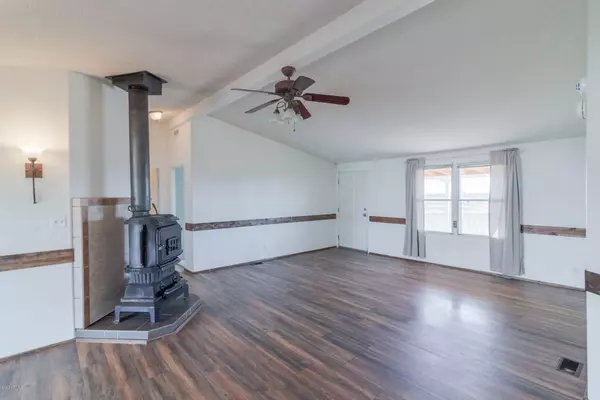$242,000
$239,900
0.9%For more information regarding the value of a property, please contact us for a free consultation.
3 Beds
2 Baths
1,344 SqFt
SOLD DATE : 05/07/2020
Key Details
Sold Price $242,000
Property Type Mobile Home
Sub Type Mfg/Mobile Housing
Listing Status Sold
Purchase Type For Sale
Square Footage 1,344 sqft
Price per Sqft $180
Subdivision S17 T3S R9E
MLS Listing ID 6056852
Sold Date 05/07/20
Bedrooms 3
HOA Y/N No
Originating Board Arizona Regional Multiple Listing Service (ARMLS)
Year Built 1998
Annual Tax Amount $510
Tax Year 2019
Lot Size 1.300 Acres
Acres 1.3
Property Description
Have you been looking for that perfect acreage property, just outside of town, with mountain views all around and a simpler way of life? You need to come see this 1.3 acre gem nestled right between Queen Creek and Florence. This single owner ground set home has lots of charm and many features and upgrades you won't see on similar properties. Home has been updated recently with new flooring, interior and exterior paint, lighting, plumbing fixtures and more. Fully enclosed fence for horses and animals, RV parking and 30amp service, 16x32 shop, 2 covered patios and large carport, and 3 y/o 12x24 above ground pool. No neighbors to the west and southwest - as property is adjacent to CAP land, giving this property jaw-dropping views and sunsets. Come out and see what you're missing! Walk-in closet in smaller 3rd bedroom
custom storage cabinets in pantry
Vaulted ceiling
Tile in bathrooms
Upgraded sinks and faucets
New toilets last year
New light fixtures throughout
Large closet in bigger 2nd bedroom
Commercial grade laminate wood flooring last year main living and master
Antique wood burning stove functional
Cottage feel with Picket fence
Desert landscaping with saguaro
Custom wood chair rail in main living
Large Arcadia door leading to backyard
Large walk-in closet in master bedroom
Wood floors in kitchen
New kitchen cabinet hardware
Remodeled laundry area
Carport 24x20
crushed granite in driveway
Full length covered back patio 16x48
Shop 16x32 with attached tack room
Dog Run
Entire backyard fenced chain-link
Lg 12X24 above ground pool 3 years old
Brick barbecue area
2 fire pits
Large extra capacity well tank
Shade trees
Grass landscaping in backyard
Private gated porch
Shared well account with ample reserves for repairs
Zoned as Horse property
Ceiling fans
Dual pane windows
Cement/fiber board siding (fire retardant)
Drywall with rounded corners
Low energy costs high of $175 summer
RV parking
Septic light usage
Ground Set
Low light pollution
Breakfast bar
Inside laundry
Dual sinks in master
Large garden tub /separate shower
Eat in kitchen
No HOA
Original owners
Sprinkler system
Private road With No outlet
Location
State AZ
County Pinal
Community S17 T3S R9E
Direction Take Schnepf Rd and follow as it turns into Skyline. Cross the CAP Canal and take your first right on Judys Rd. Follow Judys Rd until it meets Felix. Turn right on Felix and home is last home on left.
Rooms
Other Rooms Separate Workshop
Den/Bedroom Plus 3
Separate Den/Office N
Interior
Interior Features Eat-in Kitchen, Breakfast Bar, No Interior Steps, Vaulted Ceiling(s), Double Vanity, Full Bth Master Bdrm, Separate Shwr & Tub, High Speed Internet
Heating Natural Gas
Cooling Refrigeration, Ceiling Fan(s)
Flooring Carpet, Laminate, Linoleum, Tile, Wood
Fireplaces Type 1 Fireplace, Free Standing, Family Room
Fireplace Yes
Window Features Double Pane Windows
SPA None
Laundry Wshr/Dry HookUp Only
Exterior
Exterior Feature Covered Patio(s), Patio, Private Street(s), Storage
Garage RV Gate, Separate Strge Area, RV Access/Parking
Carport Spaces 2
Fence Chain Link
Pool Above Ground, Private
Utilities Available SRP
Amenities Available Not Managed
Waterfront No
View Mountain(s)
Roof Type Composition
Private Pool Yes
Building
Lot Description Sprinklers In Rear, Corner Lot, Natural Desert Back, Gravel/Stone Front, Grass Back, Natural Desert Front
Story 1
Builder Name Golden West Homes
Sewer Septic in & Cnctd
Water Shared Well
Structure Type Covered Patio(s),Patio,Private Street(s),Storage
New Construction Yes
Schools
Elementary Schools Magma Ranch K8 School
Middle Schools Magma Ranch K8 School
High Schools Poston Butte High School
School District Florence Unified School District
Others
HOA Fee Include No Fees
Senior Community No
Tax ID 210-36-011-H
Ownership Fee Simple
Acceptable Financing Cash, Conventional, FHA, VA Loan
Horse Property Y
Listing Terms Cash, Conventional, FHA, VA Loan
Financing Conventional
Read Less Info
Want to know what your home might be worth? Contact us for a FREE valuation!

Our team is ready to help you sell your home for the highest possible price ASAP

Copyright 2024 Arizona Regional Multiple Listing Service, Inc. All rights reserved.
Bought with Northstar Realty And Investments
GET MORE INFORMATION

Real Estate Agent | BRE#: SA552645000






